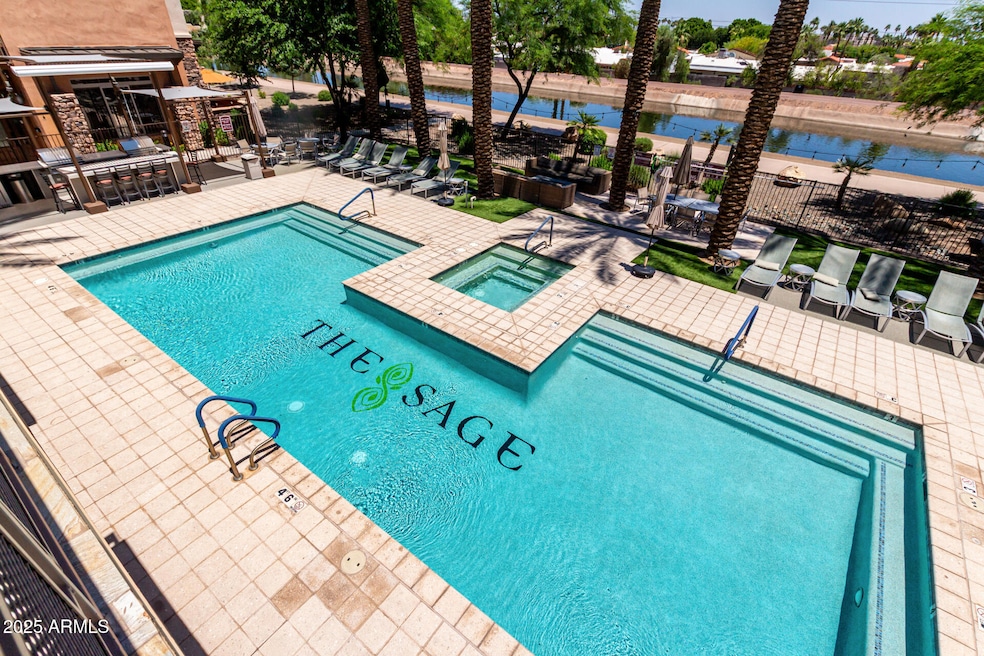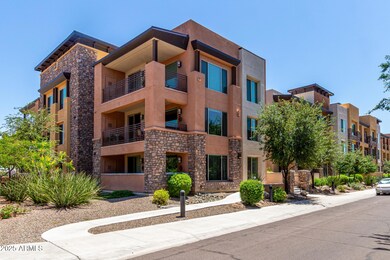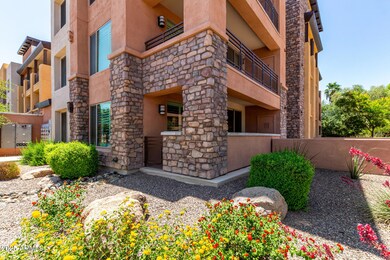4803 N Woodmere Fairway -- Unit 1002 Scottsdale, AZ 85251
Indian Bend NeighborhoodEstimated payment $5,028/month
Highlights
- Fitness Center
- City Lights View
- Wood Flooring
- Kiva Elementary School Rated A
- Waterfront
- Granite Countertops
About This Home
ASSUMABLE LOAN! Enjoy resort-style living in the prestigious Sage Luxury Condominiums, including an upscale clubhouse w/ state of the art fitness center, sparkling pool, hot tub, sophisticated gathering spaces, built-in bbq's & outdoor eating areas. This premium first-floor unit offers direct canal access & breathtaking mountain views! Perfectly situated within walking distance to Scottsdale Fashion Square & renowned dining, this 2-bedroom, 2-bath, plus den home combines luxury & convenience. Featuring a modern split floor plan w/ newly refinished hardwood floors, fresh interior paint, new shutters & a brand-new HVAC system, this residence is move-in ready. The gourmet kitchen showcases mahogany cabinetry, granite countertops, stainless steel appliances, gas range & flows seamlessly into the spacious family room w/ a cozy fireplace & serene views. The primary suite offers a walk-in closet & spa-like bath w/ dual vanities, granite counters, a luxury soaking tub & separate shower. Enjoy your own designated parking space w/ EV charger for your convenience. Come see this premier property today!
Listing Agent
Kimberly Lotz
Redfin Corporation License #SA537642000 Listed on: 06/10/2025

Property Details
Home Type
- Condominium
Est. Annual Taxes
- $3,169
Year Built
- Built in 2014
Lot Details
- Waterfront
- Desert faces the front and back of the property
HOA Fees
- $639 Monthly HOA Fees
Parking
- 1 Car Garage
- Assigned Parking
Home Design
- Wood Frame Construction
- Built-Up Roof
- Stucco
Interior Spaces
- 1,486 Sq Ft Home
- 3-Story Property
- Ceiling height of 9 feet or more
- Gas Fireplace
- Double Pane Windows
- Living Room with Fireplace
- City Lights Views
- Washer and Dryer Hookup
Kitchen
- Built-In Microwave
- Kitchen Island
- Granite Countertops
Flooring
- Wood
- Carpet
- Tile
Bedrooms and Bathrooms
- 2 Bedrooms
- Primary Bathroom is a Full Bathroom
- 2 Bathrooms
- Dual Vanity Sinks in Primary Bathroom
- Bathtub With Separate Shower Stall
Outdoor Features
- Balcony
- Covered Patio or Porch
- Outdoor Storage
Schools
- Cherokee Elementary School
- Mohave Middle School
- Saguaro High School
Utilities
- Cooling System Updated in 2023
- Central Air
- Heating Available
- High Speed Internet
- Cable TV Available
Additional Features
- No Interior Steps
- Property is near a bus stop
Listing and Financial Details
- Tax Lot E1002
- Assessor Parcel Number 173-32-557
Community Details
Overview
- Association fees include ground maintenance, front yard maint, maintenance exterior
- Aam,Llc Association, Phone Number (602) 957-9191
- Built by Custom
- Sage Condominium Amd Subdivision
Amenities
- Recreation Room
Recreation
- Fitness Center
- Heated Community Pool
- Community Spa
- Bike Trail
Map
Home Values in the Area
Average Home Value in this Area
Property History
| Date | Event | Price | List to Sale | Price per Sq Ft | Prior Sale |
|---|---|---|---|---|---|
| 10/29/2025 10/29/25 | Price Changed | $785,000 | -1.8% | $528 / Sq Ft | |
| 06/10/2025 06/10/25 | For Sale | $799,000 | +53.9% | $538 / Sq Ft | |
| 04/27/2017 04/27/17 | Sold | $519,000 | 0.0% | $349 / Sq Ft | View Prior Sale |
| 03/24/2017 03/24/17 | Pending | -- | -- | -- | |
| 03/07/2017 03/07/17 | For Sale | $519,000 | -- | $349 / Sq Ft |
Source: Arizona Regional Multiple Listing Service (ARMLS)
MLS Number: 6878124
- 4803 N Woodmere Fairway -- Unit 1011
- 4803 N Woodmere Fairway -- Unit 2006
- 4803 N Woodmere Fairway -- Unit 1008
- 4805 N Woodmere Fairway Unit 1005
- 4748 N 74th Place
- 4848 N 73rd St
- 4901 N 73rd St Unit 5
- 7509 E Rancho Vista Dr
- 4848 N Woodmere Fairway Unit 5
- 4918 N 74th St
- 4917 N 73rd St Unit 9
- 4925 N 73rd St Unit 6
- 4745 N Scottsdale Rd Unit D3006
- 4745 N Scottsdale Rd Unit D3008
- 4745 N Scottsdale Rd Unit D3013
- 7315 E Northland Dr Unit 8
- 4747 N Scottsdale Rd Unit C4003
- 4836 N 72nd Way Unit 5D
- 4626 N 75th St
- 7420 E Northland Dr Unit B101
- 4803 N Woodmere Fairway -- Unit 2005
- 4803 N Woodmere Fairway -- Unit 1011
- 4855 N Woodmere Fairway Unit 1002
- 7302 E Rancho Vista Dr Unit A
- 4860 N 73rd St Unit 14
- 4707 N 73rd St
- 7507 E Highland Ave
- 4918 N 74th St
- 7520 E Highland Ave
- 7401 E Northland Dr Unit 2
- 4909 N Woodmere Fairway Unit 1009
- 4909 N Woodmere Fairway Unit 1004
- 4624 N 73rd St
- 4747 N Scottsdale Rd Unit C1005
- 4625 N 73rd St Unit 1001
- 7333 E Chaparral Rd Unit 1
- 7414 E Northland Dr Unit A106
- 7514 E Hazelwood St
- 4604 N 74th St Unit 1
- 4607 N 74th St






