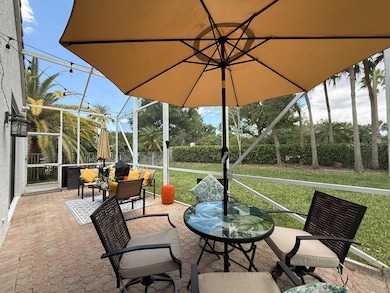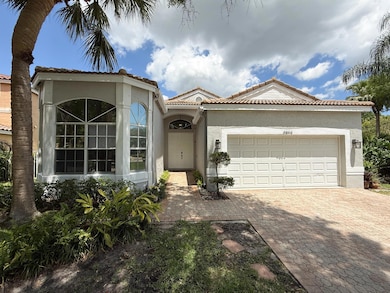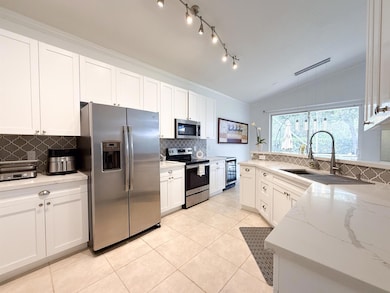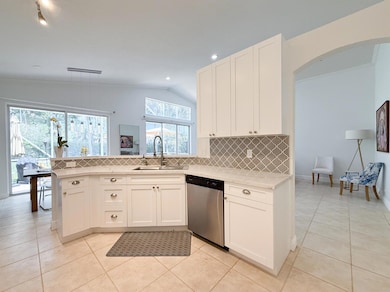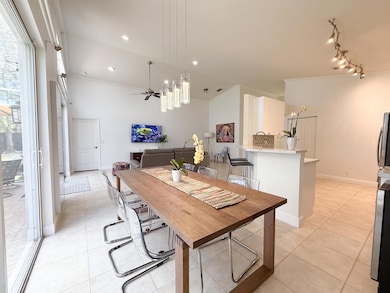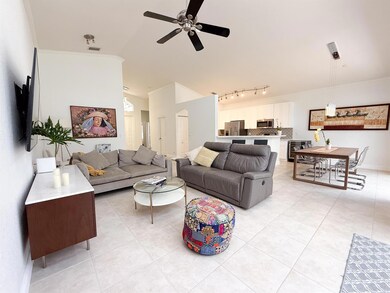4803 NW 59th Ct Coconut Creek, FL 33073
Regency Lakes NeighborhoodEstimated payment $4,212/month
Highlights
- Lake Front
- Room in yard for a pool
- High Ceiling
- Gated Community
- Clubhouse
- 2 Car Attached Garage
About This Home
Welcome to your DREAM home in the coveted gated community of Victoria Isles! Enjoy peaceful lake views from the front of your home! This beautifully maintained 3 bedroom, 2 bathroom residence sits on a desirable corner lot and offers a perfect blend of comfort, privacy and style. Step into a bright, airy, spacious interior filled with natural light, creating a welcoming ambiance, ideal for both relaxing and entertaining. A beautiful updated kitchen with granite countertops and stainless steel appliances. A newer AC 2022, Hot water heater 2024, and a central vacuum system. The lush and vibrant garden offers a tranquil outdoor oasis, ample space to unwind on your screened in patio-or even add your dream pool to enjoy with family and friends. Located in a quiet, well-maintained community
Home Details
Home Type
- Single Family
Est. Annual Taxes
- $11,737
Year Built
- Built in 2001
Lot Details
- 6,523 Sq Ft Lot
- Lake Front
- Sprinkler System
- Property is zoned PUD
HOA Fees
- $225 Monthly HOA Fees
Parking
- 2 Car Attached Garage
- Garage Door Opener
Home Design
- Barrel Roof Shape
- Spanish Tile Roof
- Tile Roof
Interior Spaces
- 1,657 Sq Ft Home
- 1-Story Property
- Central Vacuum
- Furnished or left unfurnished upon request
- High Ceiling
- Blinds
- Family Room
- Open Floorplan
- Lake Views
- Security Gate
Kitchen
- Electric Range
- Microwave
- Dishwasher
- Disposal
Flooring
- Laminate
- Ceramic Tile
Bedrooms and Bathrooms
- 3 Bedrooms
- Split Bedroom Floorplan
- Walk-In Closet
- 2 Full Bathrooms
- Dual Sinks
- Separate Shower in Primary Bathroom
Laundry
- Laundry Room
- Dryer
- Washer
Outdoor Features
- Room in yard for a pool
- Patio
Schools
- Tradewinds Elementary School
- Lyons Creek Middle School
- Monarch High School
Utilities
- Central Heating and Cooling System
Listing and Financial Details
- Assessor Parcel Number 484207150011
- Seller Considering Concessions
Community Details
Overview
- Association fees include management, common areas, insurance, ground maintenance, pool(s), reserve fund
- Sawgrass Exchange Plat Subdivision
Recreation
- Community Pool
Additional Features
- Clubhouse
- Gated Community
Map
Home Values in the Area
Average Home Value in this Area
Tax History
| Year | Tax Paid | Tax Assessment Tax Assessment Total Assessment is a certain percentage of the fair market value that is determined by local assessors to be the total taxable value of land and additions on the property. | Land | Improvement |
|---|---|---|---|---|
| 2025 | $11,737 | $524,470 | $52,180 | $472,290 |
| 2024 | $5,034 | $524,470 | $52,180 | $472,290 |
| 2023 | $5,034 | $251,980 | $0 | $0 |
| 2022 | $4,772 | $244,650 | $0 | $0 |
| 2021 | $4,605 | $237,530 | $0 | $0 |
| 2020 | $4,514 | $234,260 | $0 | $0 |
| 2019 | $4,142 | $217,890 | $0 | $0 |
| 2018 | $3,919 | $213,830 | $0 | $0 |
| 2017 | $3,872 | $209,440 | $0 | $0 |
| 2016 | $3,800 | $205,140 | $0 | $0 |
| 2015 | $3,847 | $203,720 | $0 | $0 |
| 2014 | $3,869 | $202,110 | $0 | $0 |
| 2013 | -- | $213,480 | $45,670 | $167,810 |
Property History
| Date | Event | Price | Change | Sq Ft Price |
|---|---|---|---|---|
| 08/12/2025 08/12/25 | Price Changed | $569,900 | -1.7% | $344 / Sq Ft |
| 07/22/2025 07/22/25 | Price Changed | $579,900 | -1.5% | $350 / Sq Ft |
| 06/23/2025 06/23/25 | Price Changed | $589,000 | -1.8% | $355 / Sq Ft |
| 04/16/2025 04/16/25 | For Sale | $599,900 | +3.4% | $362 / Sq Ft |
| 12/23/2024 12/23/24 | Sold | $580,000 | -3.3% | $350 / Sq Ft |
| 10/04/2024 10/04/24 | Price Changed | $599,999 | -4.7% | $362 / Sq Ft |
| 07/07/2024 07/07/24 | For Sale | $629,900 | +75.0% | $380 / Sq Ft |
| 08/21/2019 08/21/19 | Sold | $360,000 | -1.4% | $194 / Sq Ft |
| 07/22/2019 07/22/19 | Pending | -- | -- | -- |
| 06/10/2019 06/10/19 | For Sale | $365,000 | -- | $196 / Sq Ft |
Purchase History
| Date | Type | Sale Price | Title Company |
|---|---|---|---|
| Warranty Deed | -- | Cloudless Title | |
| Warranty Deed | -- | Cloudless Title | |
| Quit Claim Deed | -- | None Listed On Document | |
| Quit Claim Deed | -- | None Listed On Document | |
| Quit Claim Deed | $334,100 | None Listed On Document | |
| Warranty Deed | $360,000 | Attorney | |
| Warranty Deed | $264,000 | Attorney | |
| Interfamily Deed Transfer | -- | Attorney | |
| Warranty Deed | $192,500 | -- |
Mortgage History
| Date | Status | Loan Amount | Loan Type |
|---|---|---|---|
| Open | $464,000 | New Conventional | |
| Closed | $464,000 | New Conventional | |
| Previous Owner | $360,000 | New Conventional | |
| Previous Owner | $342,000 | New Conventional | |
| Previous Owner | $196,117 | New Conventional | |
| Previous Owner | $215,000 | Fannie Mae Freddie Mac | |
| Previous Owner | $152,500 | New Conventional |
Source: BeachesMLS
MLS Number: R11081919
APN: 48-42-07-15-0011
- 4755 NW 59th Manor
- 4759 Cypress St
- 4732 NW 59th Manor
- 5874 NW 49th Ln
- 6161 Swans Terrace
- 6116 Grand Cypress Cir E
- 4712 Grand Cypress Cir N
- 4844 NW 58th Manor
- 5854 Eagle Cay Cir
- 5709 NW 48th Ave Unit 5709
- 4919 Egret Ct
- 4774 NW 57th Place
- 4920 Swans Ln
- 4940 Pelican Manor
- 5309 Eagle Cay Ct
- 6027 NW 45th Terrace
- 4907 Pelican Manor
- 5843 Eagle Cay Terrace
- 5839 Eagle Cay Terrace
- 5319 Eagle Cay Way
- 4893 NW 59th Ct
- 4811 NW 58th Manor
- 5906 NW 47th Terrace
- 4838 NW 58th Place
- 4854 NW 58th Manor
- 6054 NW 45th Way Unit 1
- 6054 NW 45th Way Unit 2
- 4932 Pelican St
- 4900 NW 56th St
- 5833 Eagle Cay Ln
- 5500 NW 61st St
- 5590 NW 61st St Unit 818
- 5540 NW 61st St Unit 422
- 5580 NW 61st St Unit 620
- 6533 Sandpiper Dr
- 5560 NW 61st St Unit 711
- 5630 NW 61st St Unit 1301
- 5520 NW 61st St Unit 211
- 5530 NW 61st St Unit 310
- 5510 NW 61st St Unit 101

