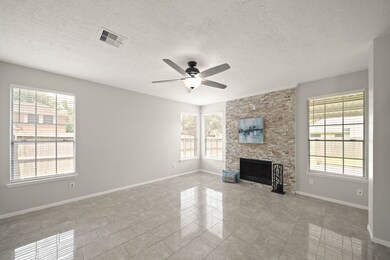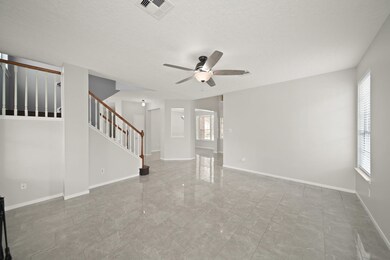
4803 Ten Sleep Ln Friendswood, TX 77546
Heritage Park NeighborhoodEstimated payment $2,232/month
Highlights
- Traditional Architecture
- Corner Lot
- 2 Car Attached Garage
- Brookside Intermediate School Rated A
- Community Pool
- Tile Flooring
About This Home
Exquisite traditional colonial-style home on a large corner lot in Friendswood! This 4-bedroom, 2.5-bath beauty features an office/study, formal dining, and a spacious open great room with a stunning custom stone fireplace. Glass-like ceramic tile flows throughout the downstairs, complementing the updated cook’s dream kitchen. Enjoy a 2023 roof, 2021 - New A/C and Duct Work & Heater, 2022 - Main floor remodel/kitchen remodel, floor, fireplace, new deck, garage floor epoxy. Expansive backyard with oversized, covered back patio, firepit and storage shed—perfect for entertaining. Don’t miss this incredible home—call today for a tour before it’s gone!
Home Details
Home Type
- Single Family
Est. Annual Taxes
- $5,938
Year Built
- Built in 1991
Lot Details
- 6,922 Sq Ft Lot
- Corner Lot
HOA Fees
- $34 Monthly HOA Fees
Parking
- 2 Car Attached Garage
Home Design
- Traditional Architecture
- Brick Exterior Construction
- Slab Foundation
- Composition Roof
- Wood Siding
Interior Spaces
- 2,194 Sq Ft Home
- 2-Story Property
- Ceiling Fan
- Wood Burning Fireplace
- Washer Hookup
Kitchen
- Dishwasher
- Disposal
Flooring
- Carpet
- Tile
Bedrooms and Bathrooms
- 4 Bedrooms
Schools
- Wedgewood Elementary School
- Brookside Intermediate School
- Clear Brook High School
Utilities
- Central Heating and Cooling System
- Heating System Uses Gas
Community Details
Overview
- Heritage Park Village HOA, Phone Number (832) 864-1200
- Heritage Park Sec 15 Subdivision
Recreation
- Community Pool
Map
Home Values in the Area
Average Home Value in this Area
Tax History
| Year | Tax Paid | Tax Assessment Tax Assessment Total Assessment is a certain percentage of the fair market value that is determined by local assessors to be the total taxable value of land and additions on the property. | Land | Improvement |
|---|---|---|---|---|
| 2024 | $4,458 | $300,252 | $60,441 | $239,811 |
| 2023 | $4,458 | $337,447 | $60,441 | $277,006 |
| 2022 | $5,532 | $284,730 | $60,441 | $224,289 |
| 2021 | $5,313 | $245,305 | $46,126 | $199,179 |
| 2020 | $5,242 | $225,308 | $38,173 | $187,135 |
| 2019 | $5,375 | $220,725 | $36,583 | $184,142 |
| 2018 | $1,284 | $202,172 | $33,402 | $168,770 |
| 2017 | $4,792 | $196,799 | $33,402 | $163,397 |
| 2016 | $4,469 | $183,532 | $30,220 | $153,312 |
| 2015 | $3,752 | $170,157 | $23,858 | $146,299 |
| 2014 | $3,752 | $154,018 | $23,858 | $130,160 |
Property History
| Date | Event | Price | Change | Sq Ft Price |
|---|---|---|---|---|
| 08/09/2025 08/09/25 | Pending | -- | -- | -- |
| 07/31/2025 07/31/25 | Price Changed | $315,000 | -3.1% | $144 / Sq Ft |
| 07/15/2025 07/15/25 | For Sale | $325,000 | 0.0% | $148 / Sq Ft |
| 10/01/2024 10/01/24 | Rented | $2,400 | 0.0% | -- |
| 09/27/2024 09/27/24 | Under Contract | -- | -- | -- |
| 09/17/2024 09/17/24 | For Rent | $2,400 | +9.1% | -- |
| 07/31/2024 07/31/24 | Off Market | $2,200 | -- | -- |
| 07/31/2024 07/31/24 | Price Changed | $2,200 | +10.0% | $1 / Sq Ft |
| 07/30/2024 07/30/24 | For Rent | $2,000 | -- | -- |
Purchase History
| Date | Type | Sale Price | Title Company |
|---|---|---|---|
| Vendors Lien | -- | South Land Title Llc | |
| Vendors Lien | -- | None Available | |
| Warranty Deed | -- | None Available | |
| Vendors Lien | -- | First American Title | |
| Special Warranty Deed | -- | First American Title | |
| Trustee Deed | $121,125 | None Available | |
| Vendors Lien | -- | Alamo Title 23 |
Mortgage History
| Date | Status | Loan Amount | Loan Type |
|---|---|---|---|
| Open | $210,000 | New Conventional | |
| Closed | $203,700 | New Conventional | |
| Previous Owner | $150,991 | New Conventional | |
| Previous Owner | $146,000 | Seller Take Back | |
| Previous Owner | $134,900 | Unknown |
Similar Homes in Friendswood, TX
Source: Houston Association of REALTORS®
MLS Number: 21535404
APN: 1171490220019
- 4902 Quiet Canyon Dr
- 16050 Cedar Gully Dr
- 4710 Meadowthorn Ct
- 16002 Constitution Ln
- 4731 Cavern Dr
- 16114 Arborlea Dr
- 16223 Bougainvilla Ln
- 4722 Lunsford Hollow Ln
- 16114 Blackhawk Blvd
- 3811 Misty Falls Ln
- 5106 Abercreek Ave
- 15830 Saint Lawrence Cir
- 16003 Surrey Woods Dr
- 16031 Capistrano Falls Dr
- 16715 Frigate Dr
- 4751 Saint Lawrence Dr
- 5118 Whittier Oaks Dr
- 16307 Tibet Rd
- 3727 Norwood Glen Ln
- 4503 Sugar Bars Dr






