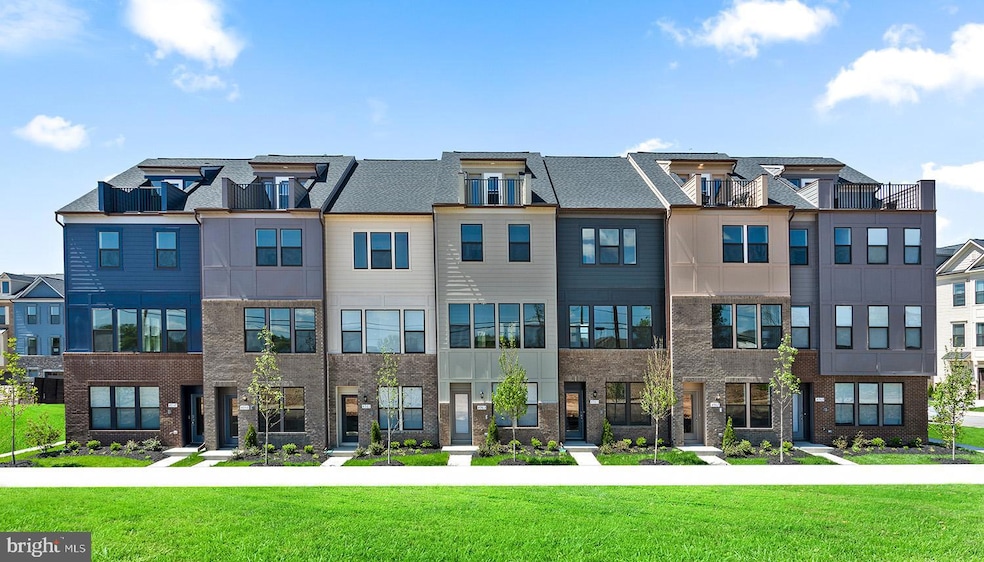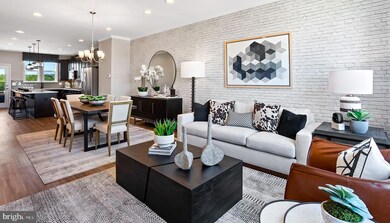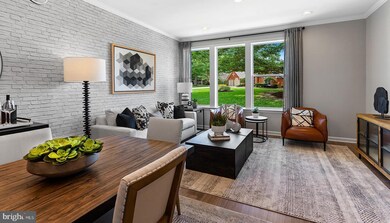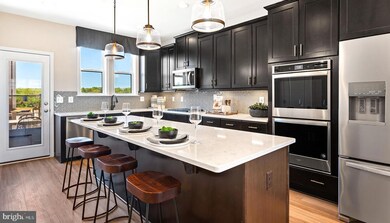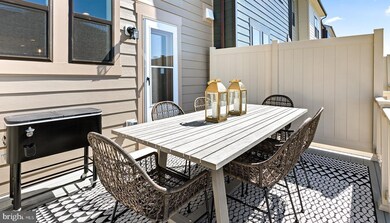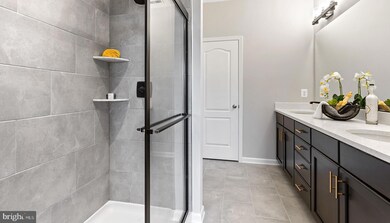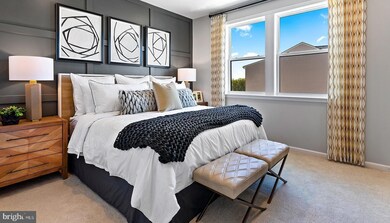
4803 Vista Green Ln Lanham, MD 20706
Highlights
- New Construction
- Open Floorplan
- Deck
- Gourmet Kitchen
- Colonial Architecture
- Double Oven
About This Home
As of July 2025**OFFERING UP TO 25K IN CLOSING ASSISTANCE WITH USE OF PREFERRED LENDER AND TITLE.**
This stunning new construction townhome, the Aldridge model, presents an exceptional opportunity to embrace luxury, comfort, and natural beauty. Key Features Include - Unparalleled Location: Situated in a serene neighborhood, this townhome allows you to escape the hustle and bustle of city life while maintaining convenient access to shopping, dining, entertainment, and major commuter routes.
Rear Load Garage: The Aldridge model boasts a rear load garage, ensuring an unobstructed and picturesque facade. The elegant exterior perfectly blends with the surroundings, creating a harmonious and inviting atmosphere. Rear Deck off Kitchen: Outdoor space is important, enjoy meals on your 10x14 deck with privacy panel. Thoughtful Design: This townhome has been meticulously crafted to meet the needs of modern living. Step into a well-appointed interior featuring an open floor plan that seamlessly integrates the living, dining, and kitchen areas. The abundant natural light enhances the spaciousness and creates a warm, inviting ambiance throughout. Three Ensuite Bedrooms: Experience the epitome of luxury with three ensuite bedrooms. Each bedroom offers privacy, comfort, and convenience, providing the perfect retreat for everyone in the household. Pamper yourself in the elegant and well-designed bathrooms, featuring gorgeous fixtures and finishes. Modern Kitchen: The heart of the home, the kitchen, is a culinary enthusiast's dream. The gourmet kitchen with double wall ovens has whirlpool stainless steel appliances, sleek countertops, ample storage, and a large kitchen island, it's the ideal space for both everyday cooking and entertaining guests. Outdoor Retreat: Step outside onto your private patio and enjoy morning coffees, al fresco dining, or simply unwind with a book in hand! Don't miss out on this incredible opportunity to own a new construction townhome that promises a lifestyle of luxury and serenity, where every detail has been carefully considered. Take advantage of this rare gem and make it yours today! Contact us now to schedule a private tour and discover the limitless potential of this extraordinary property. Act swiftly, as opportunities like this don't come often. Your dream home awaits! *Photos may not be of actual home. Photos may be of similar home/floorplan if home is under construction or if this is a base price listing.
Townhouse Details
Home Type
- Townhome
Year Built
- Built in 2024 | New Construction
HOA Fees
- $141 Monthly HOA Fees
Parking
- 1 Car Attached Garage
- Rear-Facing Garage
Home Design
- Colonial Architecture
- Brick Exterior Construction
- Slab Foundation
- Architectural Shingle Roof
- HardiePlank Type
Interior Spaces
- 2,329 Sq Ft Home
- Property has 4 Levels
- Open Floorplan
- Recessed Lighting
- Family Room Off Kitchen
- Walk-Out Basement
Kitchen
- Gourmet Kitchen
- Double Oven
- Microwave
- Dishwasher
- Stainless Steel Appliances
- Kitchen Island
- Disposal
Bedrooms and Bathrooms
Laundry
- Dryer
- Washer
Utilities
- Central Air
- Heating Available
- Programmable Thermostat
- Natural Gas Water Heater
Additional Features
- Deck
- Property is in excellent condition
Listing and Financial Details
- Tax Lot 133
Community Details
Overview
- Association fees include common area maintenance
- Built by DRB Homes
- Vista Gardens Subdivision, Aldridge II Floorplan
Amenities
- Picnic Area
- Common Area
Similar Homes in the area
Home Values in the Area
Average Home Value in this Area
Property History
| Date | Event | Price | Change | Sq Ft Price |
|---|---|---|---|---|
| 07/30/2025 07/30/25 | Sold | $530,000 | -2.8% | $228 / Sq Ft |
| 04/30/2025 04/30/25 | Price Changed | $545,000 | -1.8% | $234 / Sq Ft |
| 04/14/2025 04/14/25 | Price Changed | $555,000 | -1.8% | $238 / Sq Ft |
| 03/26/2025 03/26/25 | Price Changed | $565,000 | -1.7% | $243 / Sq Ft |
| 02/21/2025 02/21/25 | For Sale | $575,000 | +8.5% | $247 / Sq Ft |
| 10/31/2024 10/31/24 | Sold | $529,899 | 0.0% | $228 / Sq Ft |
| 09/30/2024 09/30/24 | Pending | -- | -- | -- |
| 09/18/2024 09/18/24 | Price Changed | $529,635 | -0.8% | $227 / Sq Ft |
| 07/19/2024 07/19/24 | Price Changed | $534,000 | -2.7% | $229 / Sq Ft |
| 06/27/2024 06/27/24 | For Sale | $548,792 | -- | $236 / Sq Ft |
Tax History Compared to Growth
Agents Affiliated with this Home
-
Russell Carter

Seller's Agent in 2025
Russell Carter
Keller Williams Capital Properties
(202) 953-0777
1 in this area
180 Total Sales
-
Robert Morris

Seller Co-Listing Agent in 2025
Robert Morris
Keller Williams Capital Properties
(202) 213-5184
1 in this area
116 Total Sales
-
Shalwin Shajan

Buyer's Agent in 2025
Shalwin Shajan
Taylor Properties
(443) 869-0793
1 in this area
6 Total Sales
-
Brittany Newman

Seller's Agent in 2024
Brittany Newman
DRB Group Realty, LLC
(240) 457-9391
23 in this area
1,901 Total Sales
-
Jose Reanos
J
Buyer's Agent in 2024
Jose Reanos
Fathom Realty
(703) 505-0241
1 in this area
68 Total Sales
Map
Source: Bright MLS
MLS Number: MDPG2117510
- 4936 Vista Glen Ln
- 10404 Glen Spring Ln
- 5110 Baltimore Ln
- 10201 Buena Vista Ave
- 4243 Begonia Dr
- 10811 Electric Ave
- 0 Bell (Total of Five (5) Lots) Rd Unit MDPG2150980
- 5546 Amber St
- 0 Franklin St
- 10012 Ellard Dr
- 10907 Atwell Ave
- 5203 Ashleigh Glen Ct
- 10906 Bell Rd
- 4811 Lake Ontario Way
- 9327 Bandera St
- 10004 Enford Ct
- 10801 Electric Ave
- 9719 Vang Dr
- 9216 Crandall Rd
- 9216 Cooks Point Ct Unit 34 TO BE BUILT CEDAR
