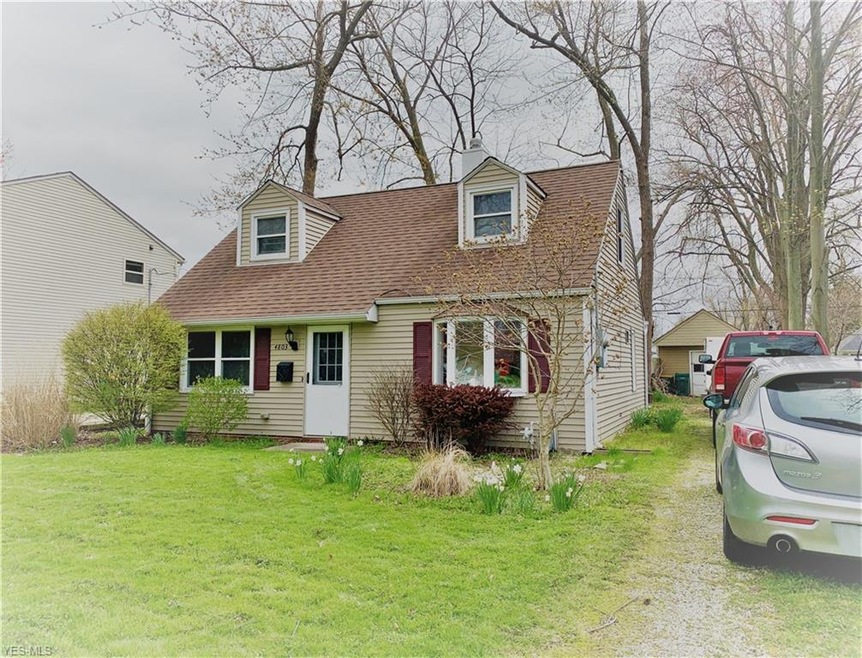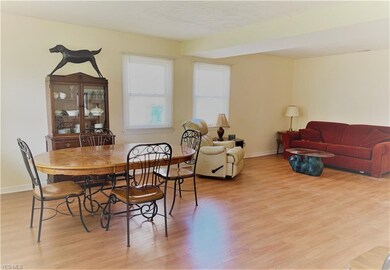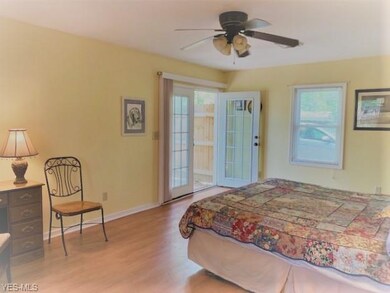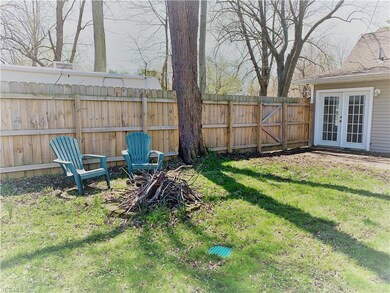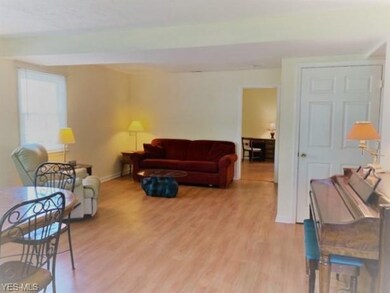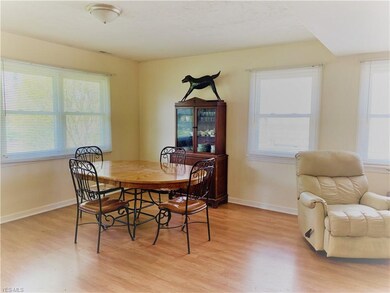
4803 Wake Robin Rd Mentor, OH 44060
Highlights
- Cape Cod Architecture
- Patio
- West Facing Home
- 1 Car Detached Garage
- Forced Air Heating and Cooling System
- Property is Fully Fenced
About This Home
As of June 2019One floor living with 2nd-floor bonus space, move-in ready. Full bath and walk-in closet in Master Bedroom. Fully fenced back yard with trees for shade and a fire pit. Sterling Morton Elementary and Shore Middle Schools. Neighborhood living close to Lake Erie sunsets and beaches. The Mentor Marsh Nature Preserve's Wake Robin Boardwalk trail is half a mile down the street. Granite tile kitchen counters. Backyard drainage system with 3 drainage grates. Oversized garage with access to the 2-gate fenced back yard. Furnace, roof, AC, water heater new in 2007. Newer dishwasher and refrigerator. Washer, dryer, stove, and fence new in 2014.
Last Agent to Sell the Property
Platinum Real Estate License #2010001597 Listed on: 04/27/2019

Home Details
Home Type
- Single Family
Est. Annual Taxes
- $1,581
Year Built
- Built in 1951
Lot Details
- 7,200 Sq Ft Lot
- Lot Dimensions are 50 x 144
- West Facing Home
- Property is Fully Fenced
- Wood Fence
- Unpaved Streets
Parking
- 1 Car Detached Garage
Home Design
- Cape Cod Architecture
- Bungalow
- Asphalt Roof
- Vinyl Construction Material
Interior Spaces
- 1,196 Sq Ft Home
- 1-Story Property
- Fire and Smoke Detector
Kitchen
- Range
- Dishwasher
Bedrooms and Bathrooms
- 3 Bedrooms
- 2 Full Bathrooms
Laundry
- Dryer
- Washer
Outdoor Features
- Patio
Utilities
- Forced Air Heating and Cooling System
- Heating System Uses Gas
Community Details
- Mentor Headlands Park Community
Listing and Financial Details
- Assessor Parcel Number 16-D-111-T-00-044-0
Ownership History
Purchase Details
Home Financials for this Owner
Home Financials are based on the most recent Mortgage that was taken out on this home.Purchase Details
Home Financials for this Owner
Home Financials are based on the most recent Mortgage that was taken out on this home.Purchase Details
Home Financials for this Owner
Home Financials are based on the most recent Mortgage that was taken out on this home.Purchase Details
Purchase Details
Purchase Details
Purchase Details
Home Financials for this Owner
Home Financials are based on the most recent Mortgage that was taken out on this home.Purchase Details
Similar Homes in the area
Home Values in the Area
Average Home Value in this Area
Purchase History
| Date | Type | Sale Price | Title Company |
|---|---|---|---|
| Warranty Deed | $115,000 | Revere Title | |
| Warranty Deed | $100,000 | North Coast Title | |
| Warranty Deed | $97,000 | Enterprise Title Agency Inc | |
| Deed | $112,000 | Attorney | |
| Survivorship Deed | $68,000 | Attorney | |
| Sheriffs Deed | $83,000 | None Available | |
| Warranty Deed | $89,900 | Real Estate Title | |
| Deed | $72,000 | -- |
Mortgage History
| Date | Status | Loan Amount | Loan Type |
|---|---|---|---|
| Open | $112,917 | FHA | |
| Previous Owner | $80,000 | Future Advance Clause Open End Mortgage | |
| Previous Owner | $94,541 | FHA | |
| Previous Owner | $60,000 | Unknown | |
| Previous Owner | $121,051 | Unknown | |
| Previous Owner | $17,272 | Credit Line Revolving | |
| Previous Owner | $8,000 | Unknown | |
| Previous Owner | $89,775 | FHA |
Property History
| Date | Event | Price | Change | Sq Ft Price |
|---|---|---|---|---|
| 06/28/2019 06/28/19 | Sold | $115,000 | -8.0% | $96 / Sq Ft |
| 05/25/2019 05/25/19 | Pending | -- | -- | -- |
| 05/16/2019 05/16/19 | Price Changed | $125,000 | -3.8% | $105 / Sq Ft |
| 04/27/2019 04/27/19 | For Sale | $130,000 | +30.0% | $109 / Sq Ft |
| 11/14/2014 11/14/14 | Sold | $100,000 | -9.0% | $84 / Sq Ft |
| 11/14/2014 11/14/14 | Pending | -- | -- | -- |
| 07/15/2014 07/15/14 | For Sale | $109,900 | -- | $92 / Sq Ft |
Tax History Compared to Growth
Tax History
| Year | Tax Paid | Tax Assessment Tax Assessment Total Assessment is a certain percentage of the fair market value that is determined by local assessors to be the total taxable value of land and additions on the property. | Land | Improvement |
|---|---|---|---|---|
| 2023 | $4,412 | $42,460 | $7,390 | $35,070 |
| 2022 | $1,956 | $42,460 | $7,390 | $35,070 |
| 2021 | $1,962 | $42,460 | $7,390 | $35,070 |
| 2020 | $1,790 | $33,980 | $5,920 | $28,060 |
| 2019 | $1,586 | $30,070 | $5,920 | $24,150 |
| 2018 | $1,581 | $31,330 | $11,260 | $20,070 |
| 2017 | $1,732 | $31,330 | $11,260 | $20,070 |
| 2016 | $1,722 | $31,330 | $11,260 | $20,070 |
| 2015 | $1,570 | $31,330 | $11,260 | $20,070 |
| 2014 | $1,593 | $31,330 | $11,260 | $20,070 |
| 2013 | $1,595 | $31,330 | $11,260 | $20,070 |
Agents Affiliated with this Home
-

Seller's Agent in 2019
Monique LaFortune
Platinum Real Estate
1 in this area
15 Total Sales
-

Buyer's Agent in 2019
Breanna McCormick
Platinum Real Estate
(440) 313-4667
13 in this area
169 Total Sales
-

Seller's Agent in 2014
Anne Krauss
Platinum Real Estate
(440) 478-4676
39 in this area
294 Total Sales
-

Seller Co-Listing Agent in 2014
Darren Burke
Keller Williams Greater Cleveland Northeast
(440) 341-2002
11 in this area
159 Total Sales
Map
Source: MLS Now
MLS Number: 4090840
APN: 16-D-111-T-00-044
- 4816 Wake Robin Rd
- 4748 Glenn Lodge Rd
- 4819 Orchard Rd
- 8925 Lake Overlook Dr
- 4743 Orchard Rd
- 4911 Glenn Lodge Rd
- 4906 Orchard Rd
- 4868 Belle Meadow Rd
- 4992 Glenn Lodge Rd
- 4903 Marigold Rd
- 4875 Corduroy Rd
- 5026 Wake Robin Rd
- 5019 Lakeview Dr
- 5025 Lakeview Dr
- 4766 Homewood Dr
- 9153 Jordan Dr
- 4775 Willowbrook Dr
- 9340 Jordan Dr
- 9384 Jordan Dr
- 5265 Lenore Dr
