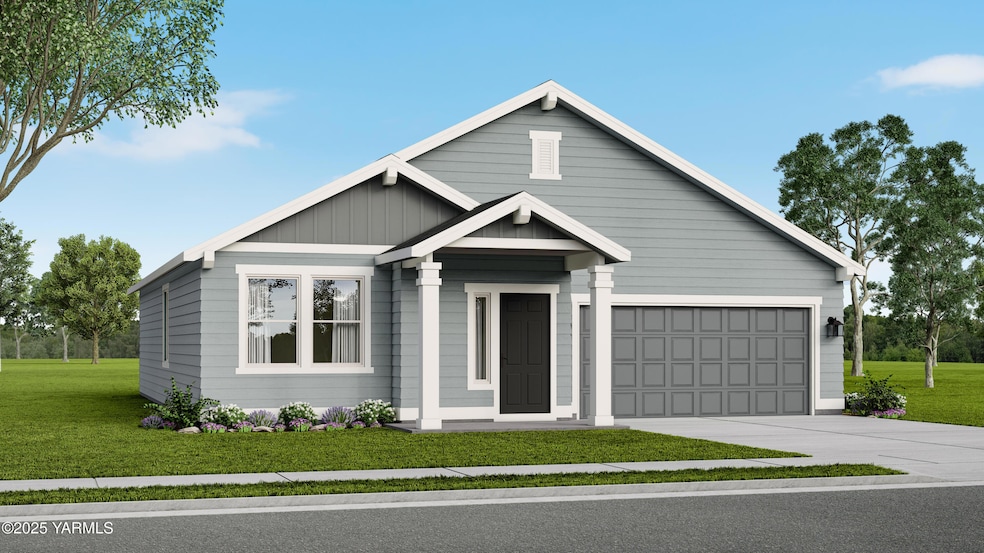4803 Woolsey Ln Yakima, WA 98903
Estimated payment $2,978/month
Total Views
3,628
3
Beds
2
Baths
1,574
Sq Ft
$302
Price per Sq Ft
Highlights
- New Construction
- 3 Car Attached Garage
- Walk-In Closet
- West Valley High School Rated A-
- Eat-In Kitchen
- 1-Story Property
About This Home
The 1574 square foot Hudson is an efficiently-designed, mid-sized single level home offering both space and comfort. The open kitchen is a chef's dream, with counter space galore, plenty of cupboard storage and a breakfast bar. The expansive living room and adjoining dining area complete this eating and entertainment space. The spacious and private main suite boasts a dual vanity bathroom, optional separate shower and an enormous closet. The other two sizeable bedrooms, one of which may be converted into a den or office, share the second bathroom which rounds out this well-planned home.
Home Details
Home Type
- Single Family
Year Built
- Built in 2025 | New Construction
Lot Details
- 8,276 Sq Ft Lot
- Lot Dimensions are 111.9 x 54.47
Parking
- 3 Car Attached Garage
Home Design
- Frame Construction
- Composition Roof
- Wood Siding
Interior Spaces
- 1,574 Sq Ft Home
- 1-Story Property
Kitchen
- Eat-In Kitchen
- Breakfast Bar
- Range
- Microwave
- Dishwasher
- Disposal
Flooring
- Carpet
- Laminate
Bedrooms and Bathrooms
- 3 Bedrooms
- Walk-In Closet
- 2 Full Bathrooms
- Dual Sinks
Utilities
- Forced Air Heating and Cooling System
Community Details
- Built by Hayden Homes
- The community has rules related to covenants, conditions, and restrictions
Listing and Financial Details
- Assessor Parcel Number 181204-13473
Map
Create a Home Valuation Report for This Property
The Home Valuation Report is an in-depth analysis detailing your home's value as well as a comparison with similar homes in the area
Home Values in the Area
Average Home Value in this Area
Property History
| Date | Event | Price | List to Sale | Price per Sq Ft |
|---|---|---|---|---|
| 09/12/2025 09/12/25 | Price Changed | $474,990 | -0.4% | $302 / Sq Ft |
| 07/10/2025 07/10/25 | For Sale | $476,990 | -- | $303 / Sq Ft |
Source: MLS Of Yakima Association Of REALTORS®
Source: MLS Of Yakima Association Of REALTORS®
MLS Number: 25-1906
Nearby Homes
- 5140 Woolsey Ln
- 5120 Woolsey Ln
- 4801 Woolsey Ln
- 5160 Woolsey Ln
- 4709 Woolsey Ln
- 4707 Woolsey Ln
- 6901 W Acre Ct
- 4822 W Oak Ave
- 4814 W Oak Ave
- 2219 S 65th Ave
- 2411 S 73rd Ave
- 6109 Cottonwood Loop
- 4824 W Oak Ave
- 4820 W Oak Ave
- 4818 W Oak Ave
- 4816 W Oak Ave
- 4812 W Oak Ave
- 4810 W Oak Ave
- 4808 W Oak Ave
- 4806 W Oak Ave

