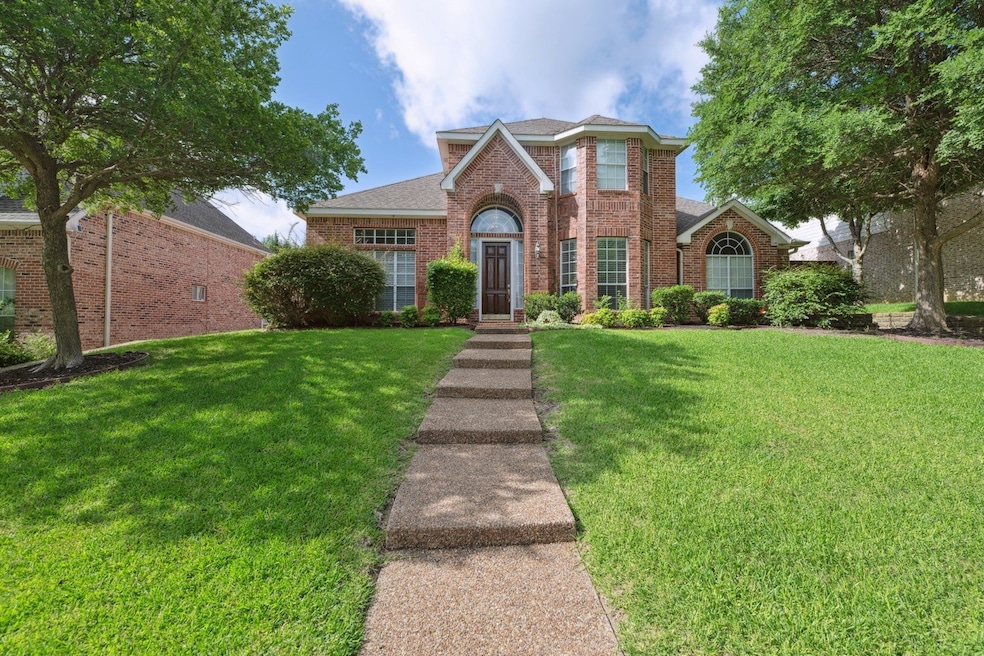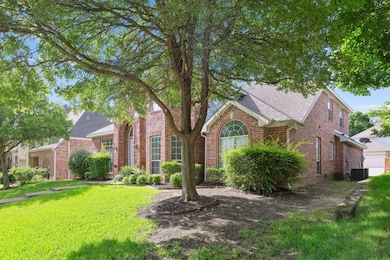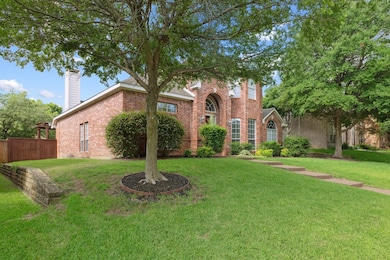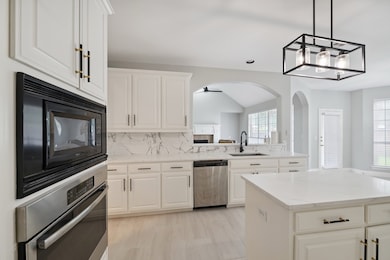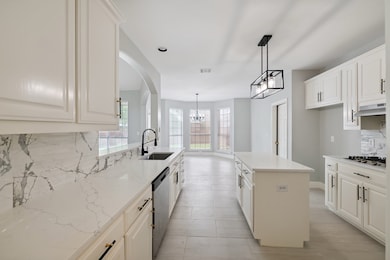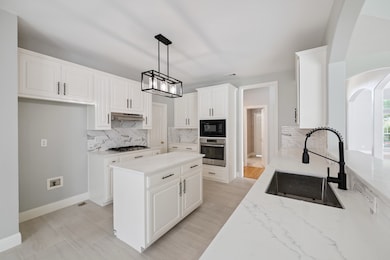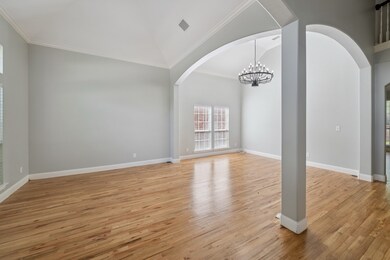4804 Appleridge Dr Richardson, TX 75082
Breckinridge NeighborhoodHighlights
- 2 Car Attached Garage
- Walk-In Closet
- High Speed Internet
- Stinson Elementary School Rated A
- Dogs and Cats Allowed
About This Home
PLANO ISD!! FULLY RENOVATED HOME with COMPLETE PAINT MAKEOVER and NEW FLOORING. This beautifully maintained Sotherby home is just steps from Breckinridge Park. The entry features a hardwood floor, soaring ceilings, and a gracious staircase. Formals are large and open for good flow. The study has a closet and full bath, which could be used as a 5th bedroom. The kitchen and family are open to each other and overlook a large yard with a beautiful cedar fence, flagstone patio, and pergola cover. Master down with sitting area and attached bathroom. The staircase leads to the second level where you will find a spacious game room, three nicely sized bedrooms plus two full baths.
Listing Agent
RightKeys Realty, LLC Brokerage Phone: 630-386-5875 License #0670101 Listed on: 07/05/2025
Home Details
Home Type
- Single Family
Est. Annual Taxes
- $11,129
Year Built
- Built in 1999
HOA Fees
- $30 Monthly HOA Fees
Parking
- 2 Car Attached Garage
- Single Garage Door
Interior Spaces
- 3,408 Sq Ft Home
- 2-Story Property
- Decorative Fireplace
- Fireplace With Gas Starter
Kitchen
- Electric Oven
- Built-In Gas Range
- Microwave
Bedrooms and Bathrooms
- 4 Bedrooms
- Walk-In Closet
- 4 Full Bathrooms
Schools
- Stinson Elementary School
- Williams High School
Additional Features
- 9,148 Sq Ft Lot
- High Speed Internet
Listing and Financial Details
- Residential Lease
- Property Available on 7/5/25
- Tenant pays for all utilities
- Legal Lot and Block 11 / G
- Assessor Parcel Number R375000G01101
Community Details
Overview
- Association fees include all facilities
- Sbb Management Association
- Heather Ridge Estates Subdivision
Pet Policy
- Pet Size Limit
- Pet Deposit $400
- 1 Pet Allowed
- Dogs and Cats Allowed
- Breed Restrictions
Map
Source: North Texas Real Estate Information Systems (NTREIS)
MLS Number: 20991532
APN: R-3750-00G-0110-1
- 502 Yaupon Dr
- 609 Green Apple Dr
- 4608 Winter Park Dr
- 4513 Southpointe Dr
- 4512 Greenfield Dr
- 4400 Breckinridge Blvd
- 4145 Silverthorne St
- 2525 E Brand Rd
- 25 Balmoral
- 2988 Hillingdon Dr
- 5 Brae Loch
- 3261 Heatherbrook Ln
- 3252 Forestbrook Dr
- 2609 Bitternut Dr
- 3017 Holford Rd
- 3217 Tearose Dr
- 5517 Enfield Dr
- 7509 Stone Hill Ct
- 1001 Lochness Ln
- 3221 Summerfield Dr
- 7426 Spicewood Dr
- 718 Butternut Dr
- 2832 Lincolnshire Dr
- 4132 Elk Springs Trail
- 4136 Greenfield Dr
- 3224 Forestbrook Dr
- 3020 Dove Creek Ln
- 4029 Greenfield Dr
- 5717 Sweetbriar Dr
- 1314 Creekwood Dr
- 2913 Annoor Dr
- 6009 Glen Abbey Ct
- 4250 E Renner Rd
- 4000 E Renner Rd
- 1402 Westglen Dr
- 5414 Carrington Dr
- 3310 Meadow Wood Dr
- 1760 Lookout Dr
- 3605 Carrington Dr
- 4074 Kyndra Cir
