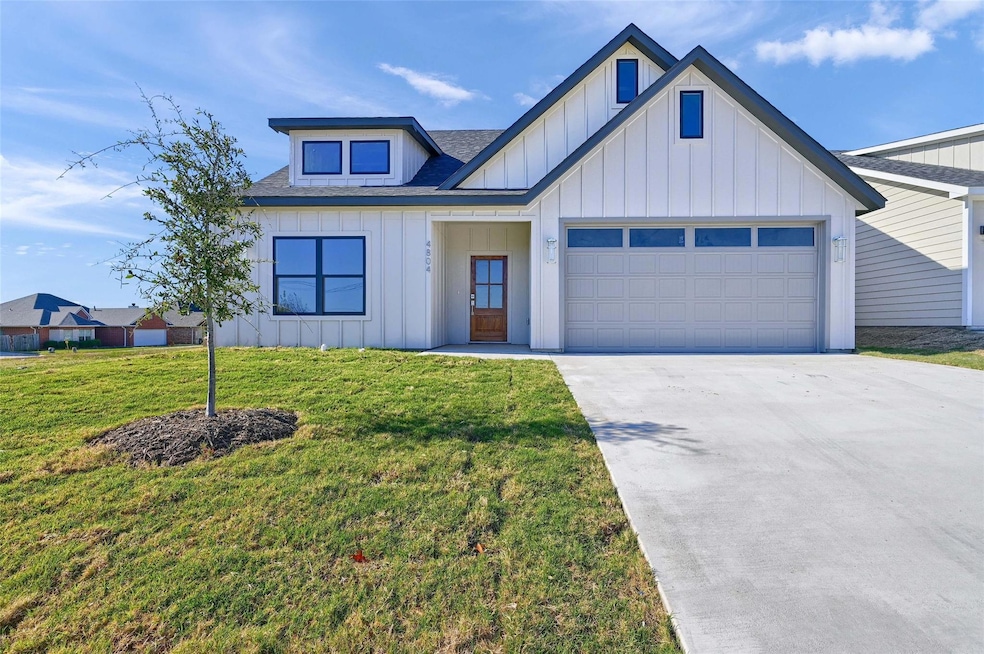
4804 Dry Creek Rd Sherman, TX 75092
Highlights
- New Construction
- Cathedral Ceiling
- 2 Car Attached Garage
- Craftsman Architecture
- Covered patio or porch
- Eat-In Kitchen
About This Home
As of June 2025The seller is willing to pay some buyer concessions with an acceptable offer. This brand-new, meticulously designed home offers 1,482 square feet of modern, low-maintenance living in a prime Sherman location, just minutes from shopping, dining, and essential amenities. The open-concept layout is highlighted by high-quality finishes, creating an inviting space perfect for both relaxation and entertaining. The kitchen is a chef’s delight, boasting stainless steel appliances, a spacious walk-in pantry, and ample counter space, simplifying meal prep and storage. Built with energy efficiency in mind, this home features spray foam insulation, ensuring low utility costs and comfort in every season. The backyard offers added privacy with a new fence and sprinkler system, making it a perfect outdoor retreat. With easy access to Lake Texoma and all its recreational opportunities, this property offers more than just a home—it’s a lifestyle. This is an incredible opportunity to own a brand-new home in one of Sherman’s most sought-after neighborhoods. Don’t wait—schedule a tour with your favorite REALTOR today!
Last Agent to Sell the Property
Lisa Hitchcock
Easy Life Realty Brokerage Phone: 903-224-5171 License #0611932 Listed on: 12/04/2024

Home Details
Home Type
- Single Family
Est. Annual Taxes
- $341
Year Built
- Built in 2024 | New Construction
Lot Details
- 4,487 Sq Ft Lot
- Privacy Fence
- Wood Fence
- Landscaped
HOA Fees
- $13 Monthly HOA Fees
Parking
- 2 Car Attached Garage
- Lighted Parking
- Front Facing Garage
- Garage Door Opener
- Additional Parking
Home Design
- Craftsman Architecture
- Slab Foundation
- Shingle Roof
- Composition Roof
- Board and Batten Siding
Interior Spaces
- 1,482 Sq Ft Home
- 1-Story Property
- Cathedral Ceiling
- Ceiling Fan
- ENERGY STAR Qualified Windows
Kitchen
- Eat-In Kitchen
- Microwave
- Dishwasher
- Kitchen Island
- Disposal
Flooring
- Tile
- Luxury Vinyl Plank Tile
Bedrooms and Bathrooms
- 3 Bedrooms
- Walk-In Closet
- 2 Full Bathrooms
Eco-Friendly Details
- Energy-Efficient Insulation
- Energy-Efficient Thermostat
Outdoor Features
- Covered patio or porch
- Rain Gutters
Schools
- Percy W Neblett Elementary School
- Sherman High School
Utilities
- Central Heating and Cooling System
- Heating System Uses Natural Gas
- Cable TV Available
Community Details
- Association fees include management, ground maintenance
- Cottages At Magnolia Village Owners Association,In Association
- Cottages At Magnolia Subdivision
Listing and Financial Details
- Assessor Parcel Number 437008
- Tax Block 1
Ownership History
Purchase Details
Similar Homes in Sherman, TX
Home Values in the Area
Average Home Value in this Area
Purchase History
| Date | Type | Sale Price | Title Company |
|---|---|---|---|
| Warranty Deed | -- | Red River Title |
Mortgage History
| Date | Status | Loan Amount | Loan Type |
|---|---|---|---|
| Previous Owner | $196,663 | New Conventional |
Property History
| Date | Event | Price | Change | Sq Ft Price |
|---|---|---|---|---|
| 07/28/2025 07/28/25 | Rented | -- | -- | -- |
| 07/24/2025 07/24/25 | Under Contract | -- | -- | -- |
| 06/20/2025 06/20/25 | For Rent | $2,200 | 0.0% | -- |
| 06/12/2025 06/12/25 | Sold | -- | -- | -- |
| 06/04/2025 06/04/25 | Pending | -- | -- | -- |
| 05/27/2025 05/27/25 | Price Changed | $319,000 | -1.8% | $215 / Sq Ft |
| 04/25/2025 04/25/25 | Price Changed | $325,000 | 0.0% | $219 / Sq Ft |
| 04/25/2025 04/25/25 | For Sale | $325,000 | +0.3% | $219 / Sq Ft |
| 03/19/2025 03/19/25 | Pending | -- | -- | -- |
| 02/25/2025 02/25/25 | Price Changed | $324,000 | -1.2% | $219 / Sq Ft |
| 01/30/2025 01/30/25 | Price Changed | $328,000 | -0.3% | $221 / Sq Ft |
| 12/04/2024 12/04/24 | For Sale | $329,000 | -- | $222 / Sq Ft |
Tax History Compared to Growth
Tax History
| Year | Tax Paid | Tax Assessment Tax Assessment Total Assessment is a certain percentage of the fair market value that is determined by local assessors to be the total taxable value of land and additions on the property. | Land | Improvement |
|---|---|---|---|---|
| 2024 | $341 | $15,534 | $15,534 | $0 |
| 2023 | $238 | $10,859 | $10,859 | $0 |
| 2022 | $254 | $10,859 | $10,859 | $0 |
Agents Affiliated with this Home
-
H
Seller's Agent in 2025
Heather Standley
PARAGON, REALTORS
-
L
Seller's Agent in 2025
Lisa Hitchcock
Easy Life Realty
-
K
Buyer's Agent in 2025
Kevin Romero
PARAGON, REALTORS
Map
Source: North Texas Real Estate Information Systems (NTREIS)
MLS Number: 20789553
APN: 437008
- 501 Southern Dr
- 4733 Dry Creek Ln
- 403 Sonoma Ct
- 400 Sonoma Ct
- 4909 Indio Ln
- 516 Carneros Dr
- 4706 Indio Ln
- 205 Forest Creek Dr
- 108 W North Creek Dr
- 202 W North Creek Dr
- 104 Northaven Ln
- 4901 Camp Verde Cir
- 393 Knollwood Rd
- 4918 Liberty Hill Trail
- 4817 Ambergate Ln
- 429 W North Creek Dr
- 5100 Ambergate Ln
- 2.18 Acres E Sara Swamy Dr
- 4712 Amesbury
- 95 Meadowlake






