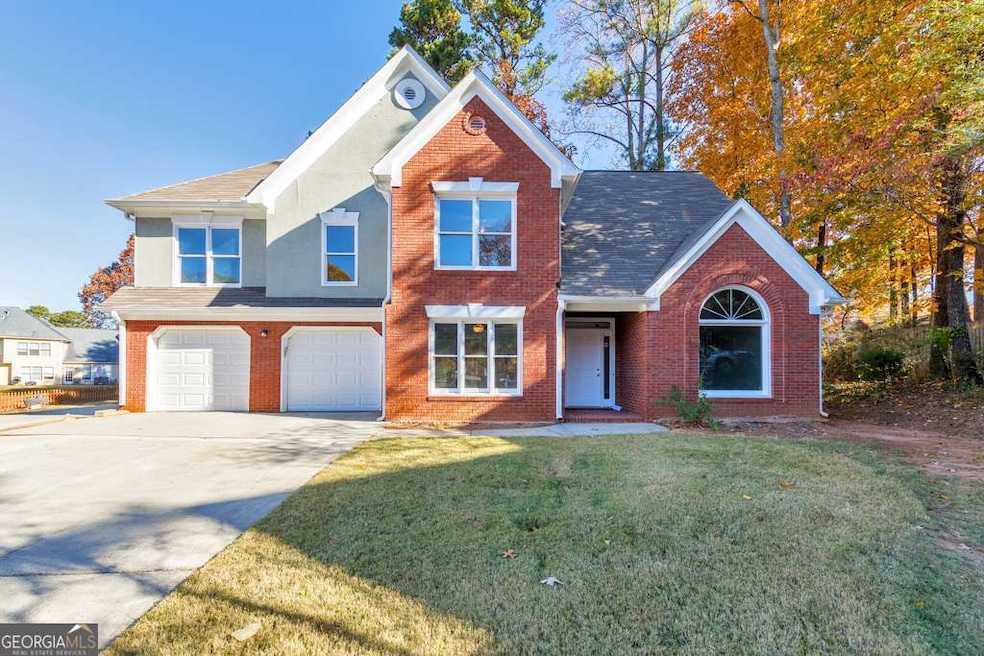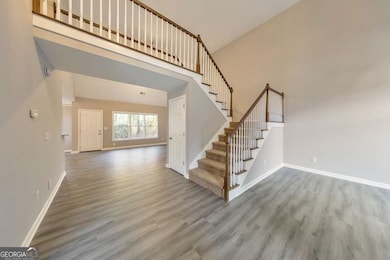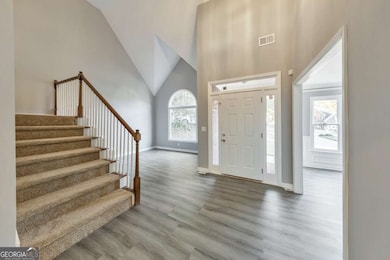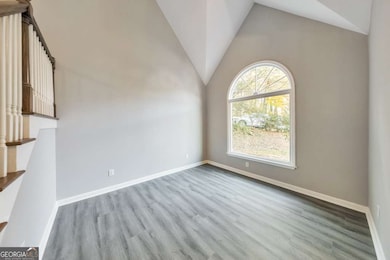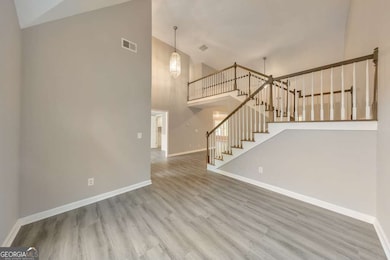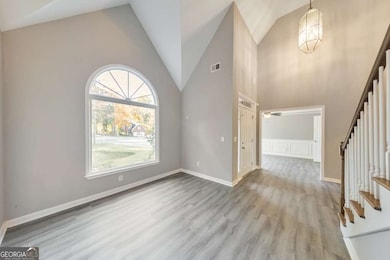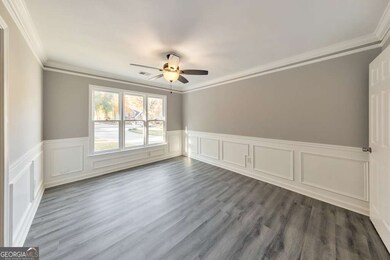Welcome to this beautiful 4 bedroom, 2.5 bathroom home for rent in the highly sought-after Remington Oaks swim/tennis community in the heart of Acworth. Situated on a peaceful cul-de-sac lot across the street from the neighborhood amenities, this home welcomes you with a grand 2-story foyer flanked by a formal dining room and a versatile flex room-perfect for an office, playroom, or sitting area. The light-filled 2-story fireside family room features vaulted ceilings and flows seamlessly into the kitchen, complete with stone counters, white cabinets, stainless steel appliances, a breakfast bar, and a breakfast room. A half bathroom and laundry room complete the main level. Upstairs, the oversized primary suite offers tray ceilings, an ensuite bathroom with double vanities, a separate shower and whirlpool tub, and a walk-in closet. Three spacious secondary bedrooms share a full hall bath. Enjoy the private backyard green space and rear patio, ideal for relaxing or entertaining. Additional highlights include an attached 2-car garage and access to community amenities such as a pool, playground, and tennis courts - all conveniently located near shopping, dining, and major roadways. Available for move in December 1st. Security deposit one months rent. Rent includes HOA fees. Pets negotiable with $500 fee per pet. All utilities paid by tenant. Unfurnished.

