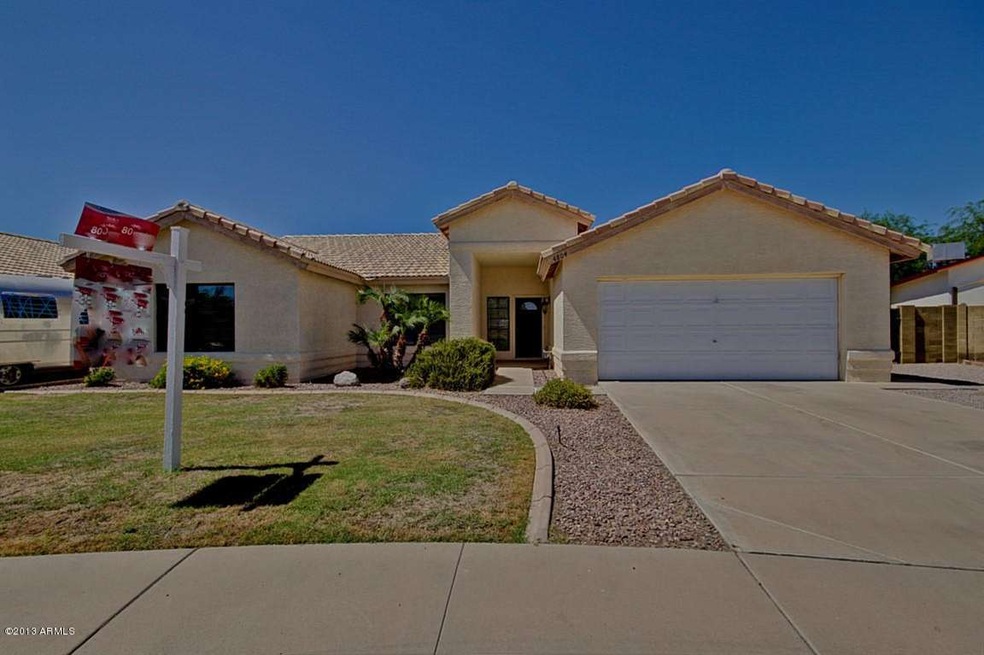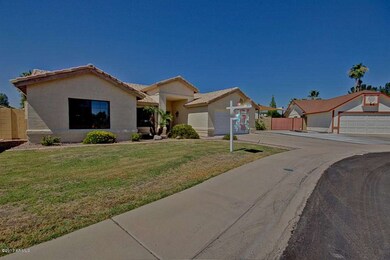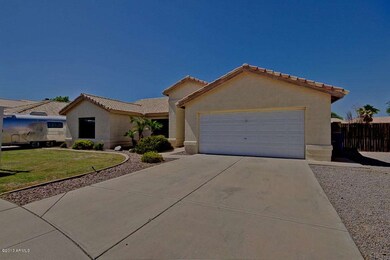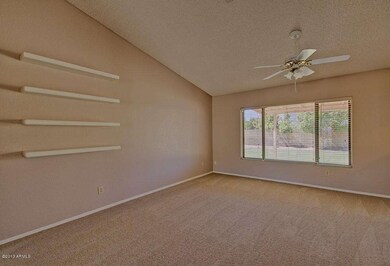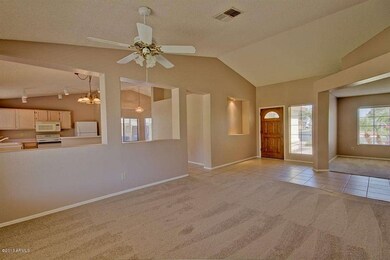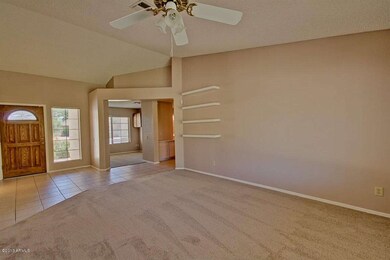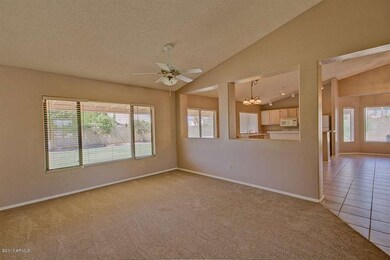
4804 W Commonwealth Place Chandler, AZ 85226
West Chandler NeighborhoodHighlights
- RV Gated
- 0.24 Acre Lot
- Covered patio or porch
- Kyrene de la Paloma School Rated A-
- No HOA
- Eat-In Kitchen
About This Home
As of May 2025Wonderful 3 bed/2 bath home in the desirable Chandler community of Twelve Oaks. Open floor plan with large great room and separate office/den with attached cabinets. Bright eat-in kitchen with breakfast bar. Large master suite with walk in closet. Both bathrooms feature double sinks. Large laundry room with built-in cabinets. Brand new carpet and paint throughout. Home is situated on over-sized lot with grass in front and backyard.
Last Agent to Sell the Property
RHouse Realty License #SA556276000 Listed on: 06/18/2013
Home Details
Home Type
- Single Family
Est. Annual Taxes
- $1,601
Year Built
- Built in 1991
Lot Details
- 10,589 Sq Ft Lot
- Desert faces the front of the property
- Block Wall Fence
- Misting System
- Front and Back Yard Sprinklers
- Grass Covered Lot
Parking
- 2 Car Garage
- Garage Door Opener
- RV Gated
Home Design
- Tile Roof
- Block Exterior
Interior Spaces
- 1,821 Sq Ft Home
- 1-Story Property
- Ceiling Fan
Kitchen
- Eat-In Kitchen
- Breakfast Bar
- Built-In Microwave
- Dishwasher
- Kitchen Island
Flooring
- Carpet
- Tile
Bedrooms and Bathrooms
- 3 Bedrooms
- Walk-In Closet
- Primary Bathroom is a Full Bathroom
- 2 Bathrooms
- Dual Vanity Sinks in Primary Bathroom
Laundry
- Laundry in unit
- Washer and Dryer Hookup
Outdoor Features
- Covered patio or porch
- Outdoor Storage
Schools
- Kyrene De La Paloma Elementary School
- Kyrene Del Pueblo Middle School
- Corona Del Sol High School
Utilities
- Refrigerated Cooling System
- Heating Available
- High Speed Internet
- Cable TV Available
Community Details
- No Home Owners Association
- Built by Shea
- Twelve Oaks Subdivision
Listing and Financial Details
- Tax Lot 12
- Assessor Parcel Number 301-89-583
Ownership History
Purchase Details
Home Financials for this Owner
Home Financials are based on the most recent Mortgage that was taken out on this home.Purchase Details
Home Financials for this Owner
Home Financials are based on the most recent Mortgage that was taken out on this home.Purchase Details
Home Financials for this Owner
Home Financials are based on the most recent Mortgage that was taken out on this home.Purchase Details
Home Financials for this Owner
Home Financials are based on the most recent Mortgage that was taken out on this home.Purchase Details
Home Financials for this Owner
Home Financials are based on the most recent Mortgage that was taken out on this home.Similar Homes in the area
Home Values in the Area
Average Home Value in this Area
Purchase History
| Date | Type | Sale Price | Title Company |
|---|---|---|---|
| Warranty Deed | $534,250 | Pioneer Title Agency | |
| Warranty Deed | $249,900 | Magnus Title Agency | |
| Warranty Deed | $191,000 | Security Title Agency | |
| Warranty Deed | $138,900 | Capital Title Agency | |
| Warranty Deed | $115,000 | Stewart Title & Trust |
Mortgage History
| Date | Status | Loan Amount | Loan Type |
|---|---|---|---|
| Open | $427,400 | New Conventional | |
| Previous Owner | $186,662 | New Conventional | |
| Previous Owner | $203,000 | New Conventional | |
| Previous Owner | $199,920 | New Conventional | |
| Previous Owner | $171,900 | New Conventional | |
| Previous Owner | $135,436 | FHA | |
| Previous Owner | $137,977 | FHA | |
| Previous Owner | $97,750 | New Conventional |
Property History
| Date | Event | Price | Change | Sq Ft Price |
|---|---|---|---|---|
| 05/02/2025 05/02/25 | Sold | $534,250 | -0.9% | $293 / Sq Ft |
| 03/28/2025 03/28/25 | Pending | -- | -- | -- |
| 03/25/2025 03/25/25 | For Sale | $539,000 | 0.0% | $296 / Sq Ft |
| 03/24/2025 03/24/25 | Pending | -- | -- | -- |
| 03/21/2025 03/21/25 | For Sale | $539,000 | +115.7% | $296 / Sq Ft |
| 07/18/2013 07/18/13 | Sold | $249,900 | 0.0% | $137 / Sq Ft |
| 06/24/2013 06/24/13 | Pending | -- | -- | -- |
| 06/18/2013 06/18/13 | For Sale | $249,900 | -- | $137 / Sq Ft |
Tax History Compared to Growth
Tax History
| Year | Tax Paid | Tax Assessment Tax Assessment Total Assessment is a certain percentage of the fair market value that is determined by local assessors to be the total taxable value of land and additions on the property. | Land | Improvement |
|---|---|---|---|---|
| 2025 | $1,944 | $25,022 | -- | -- |
| 2024 | $1,907 | $23,831 | -- | -- |
| 2023 | $1,907 | $41,700 | $8,340 | $33,360 |
| 2022 | $1,815 | $29,670 | $5,930 | $23,740 |
| 2021 | $1,914 | $28,150 | $5,630 | $22,520 |
| 2020 | $1,870 | $26,420 | $5,280 | $21,140 |
| 2019 | $1,815 | $24,950 | $4,990 | $19,960 |
| 2018 | $1,755 | $23,360 | $4,670 | $18,690 |
| 2017 | $1,673 | $22,210 | $4,440 | $17,770 |
| 2016 | $1,708 | $21,070 | $4,210 | $16,860 |
| 2015 | $1,576 | $19,780 | $3,950 | $15,830 |
Agents Affiliated with this Home
-
A
Seller's Agent in 2025
Alex Guerrero
Casa De Guerrero Realty
(602) 672-8662
2 in this area
31 Total Sales
-

Buyer's Agent in 2025
Starla Williams
HomeSmart
(480) 215-1009
1 in this area
20 Total Sales
-

Seller's Agent in 2013
Rachael Richards
RHouse Realty
(480) 460-2300
5 in this area
299 Total Sales
-
B
Seller Co-Listing Agent in 2013
Ben Quillinan
RHouse Realty
(480) 270-5782
Map
Source: Arizona Regional Multiple Listing Service (ARMLS)
MLS Number: 4954202
APN: 301-89-583
- 113 N Albert Dr
- 4628 W Buffalo St
- 4925 W Buffalo St
- 4615 W Boston St
- 295 N Rural Rd Unit 259
- 295 N Rural Rd Unit 160
- 295 N Rural Rd Unit 128
- 5122 W Mercury Way
- 4584 W Detroit St
- 4554 W Detroit St
- 115 S Galaxy Dr
- 5210 W Jupiter Way N
- 4684 W Tyson St
- 390 N Enterprise Place Unit B37
- 390 N Enterprise Place Unit A6
- 4690 W Earhart Way
- 4843 W Morelos St
- 501 S Forest Dr
- 4772 W Joshua Blvd
- 4494 W Lindbergh Way Unit 30
