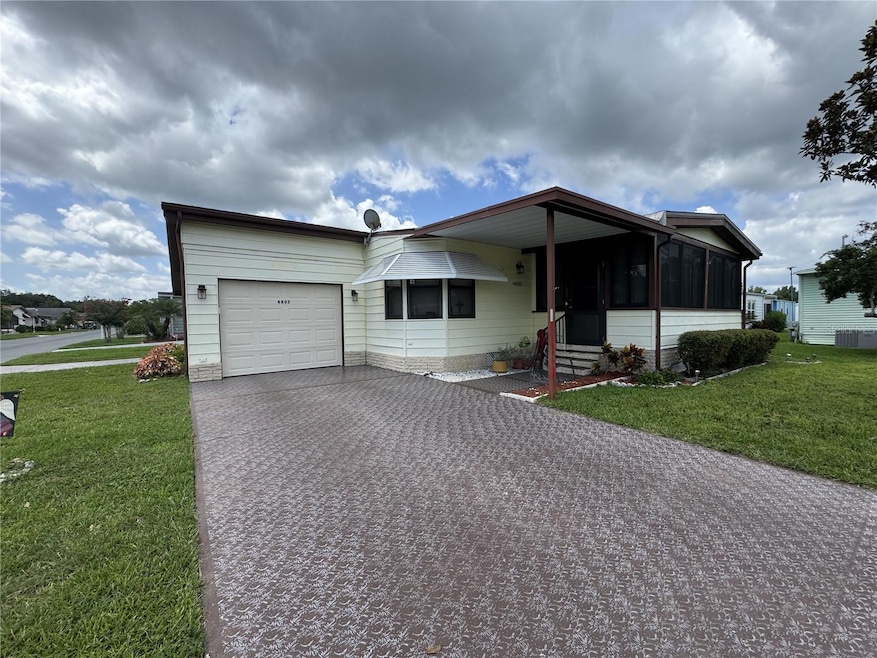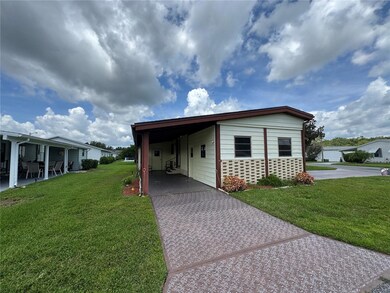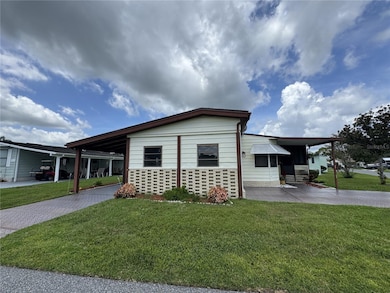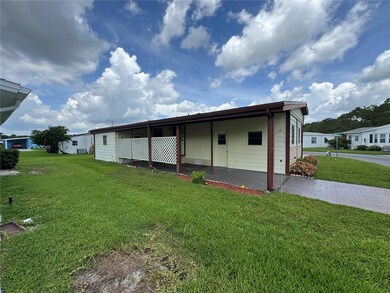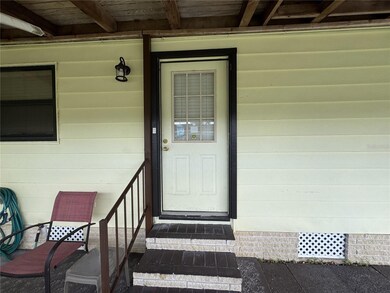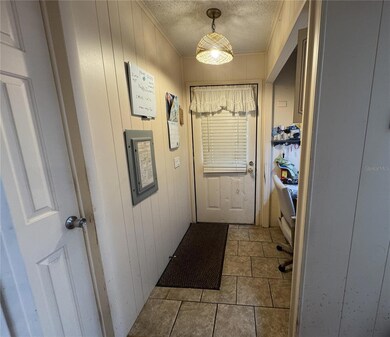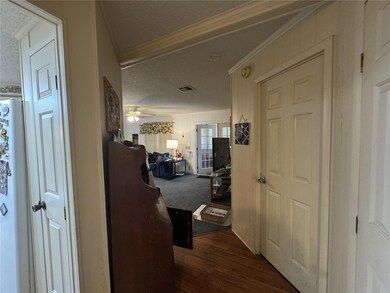4805 Colonnades Cir E Lakeland, FL 33811
Medulla NeighborhoodEstimated payment $930/month
Highlights
- Fishing Pier
- Active Adult
- Clubhouse
- Fitness Center
- Gated Community
- Community Pool
About This Home
Under contract-accepting backup offers. ***Just Reduced*** MOTIVATED SELLER ***Spacious Corner Lot Home with Great Potential in a 55+ Community! Located in a desirable area, this 2-bedroom, 2-bathroom home sits on a prime corner lot and offers generous space both inside and out. The oversized lanai is perfect for relaxing and watching the activity within the community. Expecting guest? No problem! Enjoy plenty of parking with two separate driveways—one featuring a carport that fits two cars end-to-end, and the other leading to a one-car garage. Inside, the large kitchen offers ample room for cooking and entertaining, complete with a formal dining area. The primary bedroom includes an ensuite bathroom and abundant closet space. Laundry is conveniently located in the shed, helping keep the interior cool when the dryer is in use. Some appliances have been recently updated. With just a little TLC, this home could shine once again—an ideal opportunity for the savvy buyer. The seller is motivated and ready to move on to the next chapter of her life. Don’t miss out on this one!
Listing Agent
FLORIDA REALTY MARKETPLACE Brokerage Phone: 863-877-1915 License #3220880 Listed on: 07/08/2025

Co-Listing Agent
FLORIDA REALTY MARKETPLACE Brokerage Phone: 863-877-1915 License #3320315
Property Details
Home Type
- Manufactured Home
Est. Annual Taxes
- $1,016
Year Built
- Built in 1985
Lot Details
- 6,534 Sq Ft Lot
- Lot Dimensions are 80x82
- West Facing Home
HOA Fees
- $185 Monthly HOA Fees
Parking
- 1 Car Attached Garage
- 1 Carport Space
Home Design
- Pillar, Post or Pier Foundation
- Shingle Roof
- Vinyl Siding
Interior Spaces
- 1,248 Sq Ft Home
- Shelving
- Ceiling Fan
- Blinds
- Rods
- Living Room
- Formal Dining Room
Kitchen
- Breakfast Bar
- Walk-In Pantry
- Range with Range Hood
- Dishwasher
- Disposal
Flooring
- Carpet
- Laminate
- Vinyl
Bedrooms and Bathrooms
- 2 Bedrooms
- 2 Full Bathrooms
Laundry
- Laundry Located Outside
- Washer
Outdoor Features
- Fishing Pier
- Enclosed Patio or Porch
Mobile Home
- Manufactured Home
Utilities
- Central Heating and Cooling System
- Electric Water Heater
- Cable TV Available
Listing and Financial Details
- Visit Down Payment Resource Website
- Legal Lot and Block 47 / 01/47
- Assessor Parcel Number 23-29-11-139766-000470
Community Details
Overview
- Active Adult
- Association fees include cable TV, pool, internet
- Crystal Bunch Association, Phone Number (863) 353-2558
- Colonnades Ph 01 Subdivision
- Association Owns Recreation Facilities
- The community has rules related to building or community restrictions, deed restrictions
- Community features wheelchair access
- Handicap Modified Features In Community
Amenities
- Clubhouse
- Community Mailbox
Recreation
- Fitness Center
- Community Pool
Pet Policy
- 2 Pets Allowed
- Small pets allowed
Security
- Gated Community
Map
Home Values in the Area
Average Home Value in this Area
Property History
| Date | Event | Price | List to Sale | Price per Sq Ft |
|---|---|---|---|---|
| 11/21/2025 11/21/25 | Pending | -- | -- | -- |
| 08/01/2025 08/01/25 | Price Changed | $125,000 | -3.8% | $100 / Sq Ft |
| 07/08/2025 07/08/25 | For Sale | $130,000 | -- | $104 / Sq Ft |
Source: Stellar MLS
MLS Number: G5099299
- 4816 Goldenview Ln
- 4829 Colonnades Cir E
- 4826 Colonnades Cir E
- 4849 Goldenview Ln
- 4846 Colonnades Club Blvd
- 4865 Goldenview Ln
- 4904 Goldenview Ln
- 4940 Colonnades Club Blvd
- 1608 Colonnades Cir N
- 4823 Colonnades Cir W
- 1690 Colonnades Cir N
- 4933 Colonnades Cir E
- 4965 Goldenview Ln
- 4720 Wildflower Dr
- 1635 Colonnades Cir N
- 1405 Periwinkle Ct
- 4908 Dawnview Ln
- 4850 Squire Hollow Dr
- 1398 Bramblewood Dr
- 4901 Pleasant Hollow Trail
