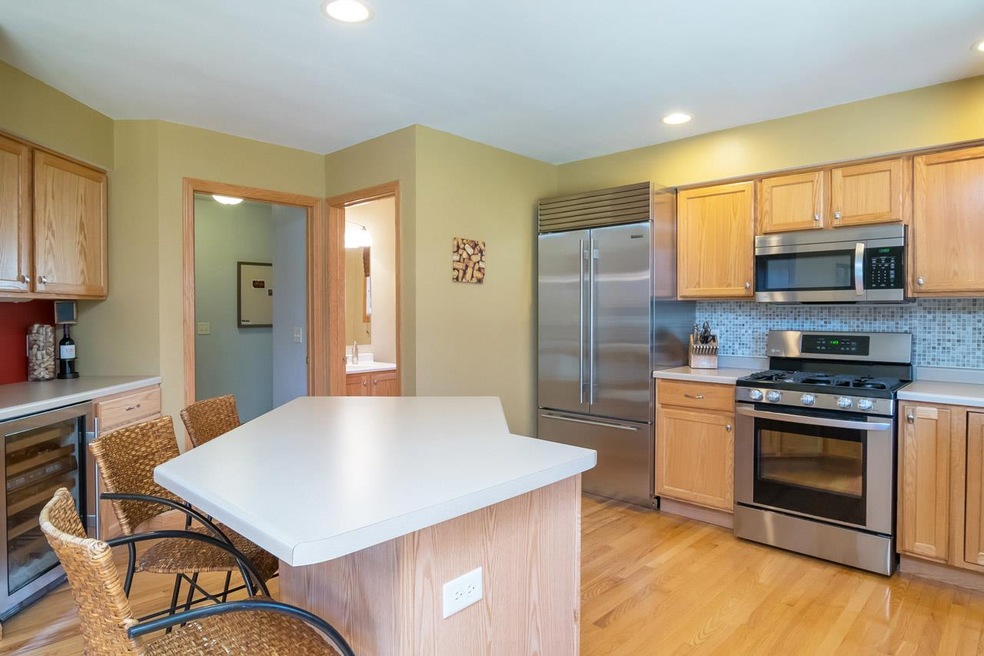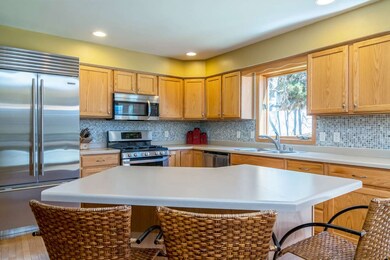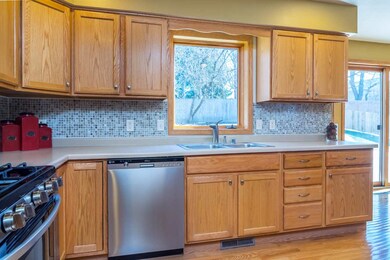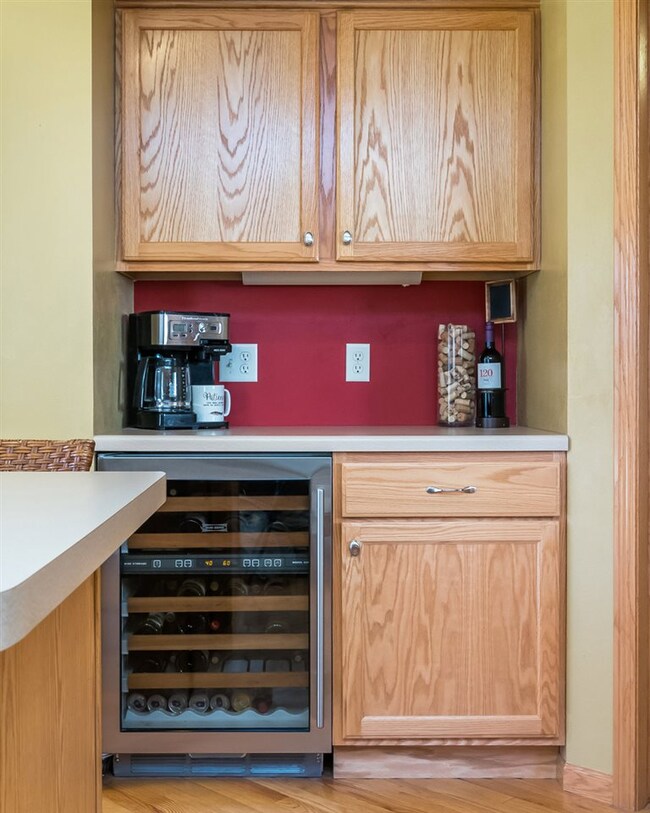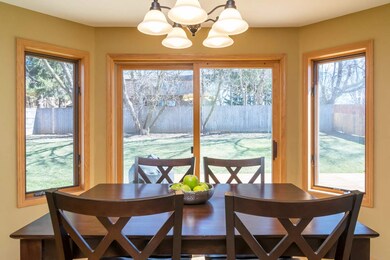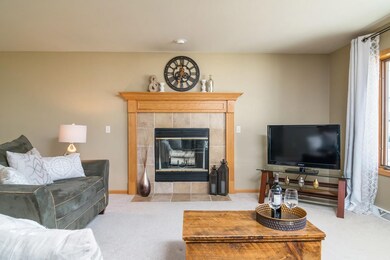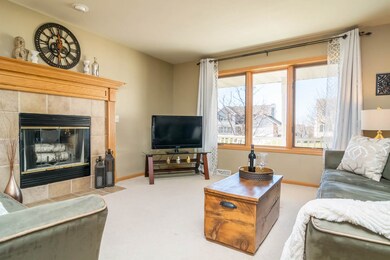
4805 Dream Ln Madison, WI 53718
Highlights
- Open Floorplan
- Contemporary Architecture
- Wood Flooring
- Deck
- Recreation Room
- Great Room
About This Home
As of August 2024Showings begin 4/2. Beautiful, spacious home in a popular neighborhood near Monona & McFarland. Smart, flexible design for living and a great kitchen with Sub-Zero appliances and open layout perfect for socializing. Relax in your large private master suite with a walk-in closet and full bath. You’ll love the stunning finished lower level with an additional family room, ideal for movie night or watching the big game. Dedicated laundry room; designer, low maintenance finishes; low energy costs; tons of storage; 2-car attached garage. Unparalleled Style, Location & Amenities... Hurry! Call Dan Chin (608) 620-4177 for showings. More photos, video & info at danchinhomes.com
Last Buyer's Agent
Phyllis James
Realty Executives Capital City License #51951-94

Home Details
Home Type
- Single Family
Est. Annual Taxes
- $6,196
Year Built
- Built in 2003
Home Design
- Contemporary Architecture
- Brick Exterior Construction
- Vinyl Siding
- Stone Exterior Construction
- Radon Mitigation System
Interior Spaces
- 2-Story Property
- Open Floorplan
- Wood Burning Fireplace
- Great Room
- Recreation Room
- Wood Flooring
Kitchen
- Breakfast Bar
- Oven or Range
- Microwave
- Dishwasher
- Kitchen Island
- Disposal
Bedrooms and Bathrooms
- 3 Bedrooms
- Walk-In Closet
- Primary Bathroom is a Full Bathroom
- Bathtub
Laundry
- Dryer
- Washer
Partially Finished Basement
- Basement Fills Entire Space Under The House
- Sump Pump
- Stubbed For A Bathroom
Parking
- 2 Car Attached Garage
- Garage Door Opener
Schools
- Henderson Elementary School
- Sennett Middle School
- Lafollette High School
Utilities
- Forced Air Cooling System
- Water Softener
- Cable TV Available
Additional Features
- Deck
- 9,148 Sq Ft Lot
- Property is near a bus stop
Community Details
- Built by Kegonsa
- Siggel Grove Subdivision
Ownership History
Purchase Details
Home Financials for this Owner
Home Financials are based on the most recent Mortgage that was taken out on this home.Purchase Details
Home Financials for this Owner
Home Financials are based on the most recent Mortgage that was taken out on this home.Purchase Details
Home Financials for this Owner
Home Financials are based on the most recent Mortgage that was taken out on this home.Purchase Details
Home Financials for this Owner
Home Financials are based on the most recent Mortgage that was taken out on this home.Purchase Details
Home Financials for this Owner
Home Financials are based on the most recent Mortgage that was taken out on this home.Similar Homes in the area
Home Values in the Area
Average Home Value in this Area
Purchase History
| Date | Type | Sale Price | Title Company |
|---|---|---|---|
| Warranty Deed | $465,000 | None Listed On Document | |
| Warranty Deed | $330,000 | None Available | |
| Warranty Deed | $295,000 | None Available | |
| Warranty Deed | $241,000 | None Available | |
| Warranty Deed | $240,000 | None Available |
Mortgage History
| Date | Status | Loan Amount | Loan Type |
|---|---|---|---|
| Open | $451,050 | New Conventional | |
| Previous Owner | $297,000 | New Conventional | |
| Previous Owner | $287,500 | Adjustable Rate Mortgage/ARM | |
| Previous Owner | $289,656 | FHA | |
| Previous Owner | $228,950 | New Conventional | |
| Previous Owner | $194,450 | New Conventional | |
| Previous Owner | $192,000 | Purchase Money Mortgage | |
| Previous Owner | $5,000 | Credit Line Revolving | |
| Previous Owner | $212,400 | New Conventional | |
| Previous Owner | $87,500 | Future Advance Clause Open End Mortgage |
Property History
| Date | Event | Price | Change | Sq Ft Price |
|---|---|---|---|---|
| 08/15/2024 08/15/24 | Sold | $465,000 | 0.0% | $180 / Sq Ft |
| 07/13/2024 07/13/24 | Pending | -- | -- | -- |
| 07/09/2024 07/09/24 | For Sale | $464,900 | 0.0% | $180 / Sq Ft |
| 07/03/2024 07/03/24 | Off Market | $465,000 | -- | -- |
| 07/15/2020 07/15/20 | Sold | $330,000 | -2.7% | $128 / Sq Ft |
| 06/06/2020 06/06/20 | For Sale | $339,000 | +2.7% | $131 / Sq Ft |
| 06/05/2020 06/05/20 | Off Market | $330,000 | -- | -- |
| 05/31/2017 05/31/17 | Sold | $295,000 | -1.7% | $119 / Sq Ft |
| 04/03/2017 04/03/17 | Pending | -- | -- | -- |
| 02/21/2017 02/21/17 | For Sale | $300,000 | +24.5% | $121 / Sq Ft |
| 08/15/2013 08/15/13 | Sold | $241,000 | -3.5% | $128 / Sq Ft |
| 07/10/2013 07/10/13 | Pending | -- | -- | -- |
| 06/13/2013 06/13/13 | For Sale | $249,800 | -- | $132 / Sq Ft |
Tax History Compared to Growth
Tax History
| Year | Tax Paid | Tax Assessment Tax Assessment Total Assessment is a certain percentage of the fair market value that is determined by local assessors to be the total taxable value of land and additions on the property. | Land | Improvement |
|---|---|---|---|---|
| 2024 | $13,889 | $412,200 | $87,300 | $324,900 |
| 2023 | $6,877 | $399,000 | $84,500 | $314,500 |
| 2021 | $6,706 | $330,000 | $74,800 | $255,200 |
| 2020 | $6,688 | $309,800 | $70,600 | $239,200 |
| 2019 | $6,357 | $295,000 | $67,200 | $227,800 |
| 2018 | $6,378 | $295,000 | $65,900 | $229,100 |
| 2017 | $6,037 | $268,100 | $65,900 | $202,200 |
| 2016 | $6,197 | $268,100 | $65,900 | $202,200 |
| 2015 | $5,805 | $241,000 | $74,700 | $166,300 |
| 2014 | $5,630 | $241,000 | $74,700 | $166,300 |
| 2013 | $5,187 | $221,200 | $74,700 | $146,500 |
Agents Affiliated with this Home
-
H
Seller's Agent in 2024
Husky Homes Team
Compass Real Estate Wisconsin
(608) 422-1967
13 in this area
363 Total Sales
-

Buyer's Agent in 2024
Matt Kornstedt
Stark Company, REALTORS
(608) 345-7943
26 in this area
1,810 Total Sales
-

Seller's Agent in 2020
Seth Pfaehler
The McGrady Group, LLC
(608) 338-4812
8 in this area
455 Total Sales
-

Seller Co-Listing Agent in 2020
Matt McGrady
The McGrady Group, LLC
(608) 772-3640
7 in this area
358 Total Sales
-
J
Buyer's Agent in 2020
Jade Baranowski
South Central Non-Member
-

Seller's Agent in 2017
Dan Chin
Real Broker LLC
(608) 438-2600
32 in this area
105 Total Sales
Map
Source: South Central Wisconsin Multiple Listing Service
MLS Number: 1795406
APN: 0710-352-0609-6
- 4810 Dustin Ln
- 5672 Ambrosia Terrace
- 3392 Swinburne Dr
- 5103 Marsh Rd
- 6059 Canyon Pkwy
- 6137 Eagle Cave Dr
- 6130 Arrowpoint Way
- 15 Bellingrath Ct
- 4802 Catalina Pkwy
- 5501 Prairie Place Dr
- 1 Deschamp Ct
- 6305 Canyon Pkwy
- 5102 Meinders Rd
- 5519 Milwaukee St
- 4102 Owl Creek Dr
- 5606 Alben Ave
- 5001 Meinders Rd
- 5012 Ridge Rd
- 5502 Valley Dr
- 5910 Glenway St
