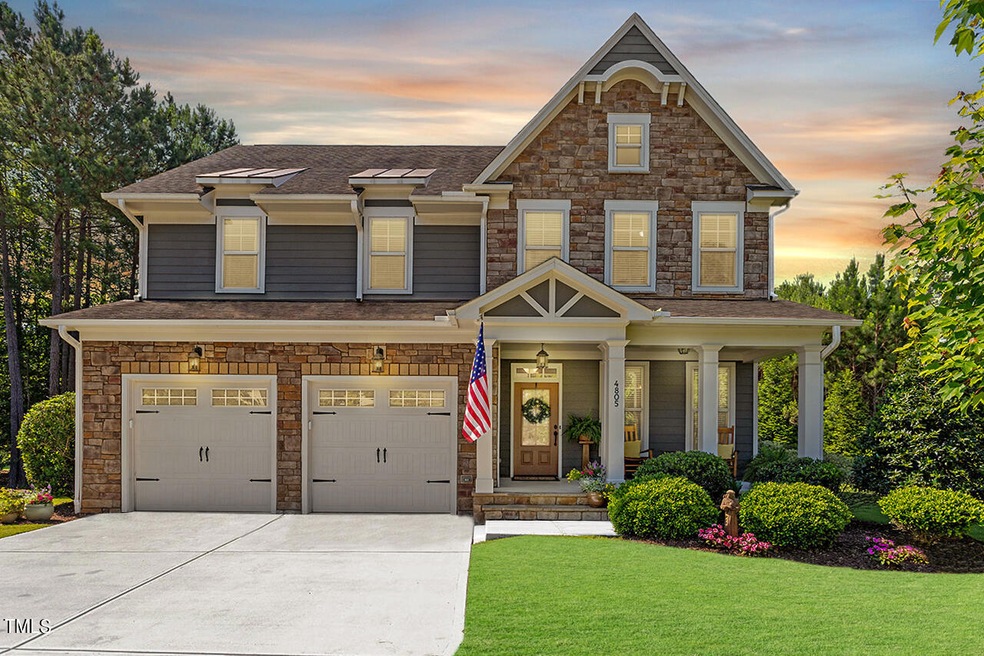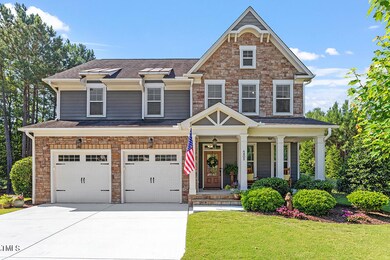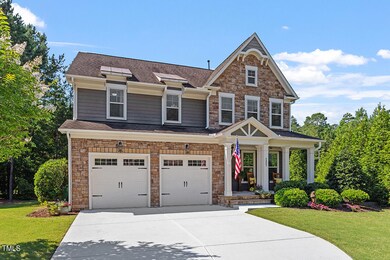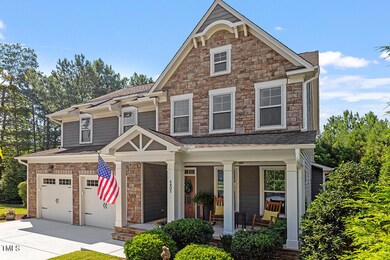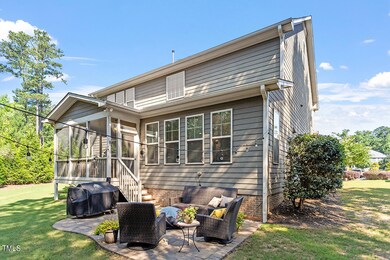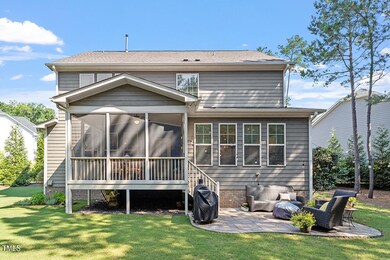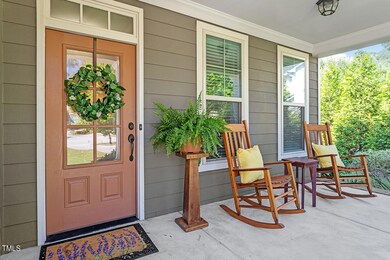
4805 Goldleaf Ct Apex, NC 27539
Highlights
- Transitional Architecture
- Wood Flooring
- 2 Car Attached Garage
- West Lake Elementary School Rated A
- Home Office
- Cooling System Powered By Gas
About This Home
As of August 2024Welcome to your dream home in the sought-after Brighton Forest neighborhood! Nestled on a fantastic, private, flat cul-de-sac lot, this beautiful residence boasts stunning features designed to cater to your every need. Just minutes to the new I-540, this location offers unparalleled convenience.
Step inside to a 1st-floor office with French doors, a coffered ceiling, & accent windows. The heart of the home is the HUGE chef's kitchen, uniquely designed with a double island & a spacious dining area, ideal for large gatherings. The screened porch & paver patio provide a serene outdoor retreat.
Retreat to the luxurious Owner's Suite, featuring a tray ceiling, a sumptuous bath with a deep tub, & access to the laundry room through the expansive walk-in closet. The walk-up attic offers potential for future expansion.
The garage features epoxied flooring, finished & painted walls, new lighting, built-in shelving, & a mudroom bench with storage. Brighton Forest is a resort-like community with amenities such as a pool & playground. Don't miss the chance to make this exquisite home your own & experience the best of Brighton Forest living!
Home Details
Home Type
- Single Family
Est. Annual Taxes
- $4,653
Year Built
- Built in 2015
Lot Details
- 0.31 Acre Lot
HOA Fees
- $65 Monthly HOA Fees
Parking
- 2 Car Attached Garage
- 4 Open Parking Spaces
Home Design
- Transitional Architecture
- Block Foundation
- Frame Construction
- Shingle Roof
- Stone Veneer
Interior Spaces
- 2,657 Sq Ft Home
- 2-Story Property
- Entrance Foyer
- Family Room
- Dining Room
- Home Office
- Wood Flooring
- Basement
- Crawl Space
- Laundry Room
Bedrooms and Bathrooms
- 4 Bedrooms
Schools
- West Lake Elementary And Middle School
- Middle Creek High School
Utilities
- Cooling System Powered By Gas
- Forced Air Zoned Heating and Cooling System
- Heating System Uses Natural Gas
Community Details
- Association fees include insurance, ground maintenance, storm water maintenance
- Hrw Management Association, Phone Number (919) 787-9000
- Brighton Forest Subdivision
Listing and Financial Details
- Assessor Parcel Number PIN # 0678989122
Ownership History
Purchase Details
Home Financials for this Owner
Home Financials are based on the most recent Mortgage that was taken out on this home.Purchase Details
Home Financials for this Owner
Home Financials are based on the most recent Mortgage that was taken out on this home.Purchase Details
Home Financials for this Owner
Home Financials are based on the most recent Mortgage that was taken out on this home.Purchase Details
Similar Homes in the area
Home Values in the Area
Average Home Value in this Area
Purchase History
| Date | Type | Sale Price | Title Company |
|---|---|---|---|
| Warranty Deed | $650,000 | Investors Title | |
| Warranty Deed | $642,000 | -- | |
| Deed | -- | -- | |
| Warranty Deed | $1,458,000 | Attorney |
Mortgage History
| Date | Status | Loan Amount | Loan Type |
|---|---|---|---|
| Open | $650,000 | VA | |
| Previous Owner | $321,900 | New Conventional | |
| Previous Owner | $338,532 | New Conventional | |
| Previous Owner | -- | No Value Available |
Property History
| Date | Event | Price | Change | Sq Ft Price |
|---|---|---|---|---|
| 08/16/2024 08/16/24 | Sold | $650,000 | -0.8% | $245 / Sq Ft |
| 07/14/2024 07/14/24 | Pending | -- | -- | -- |
| 07/09/2024 07/09/24 | Price Changed | $655,000 | -0.6% | $247 / Sq Ft |
| 07/09/2024 07/09/24 | Price Changed | $659,000 | -2.4% | $248 / Sq Ft |
| 06/07/2024 06/07/24 | For Sale | $675,000 | +5.1% | $254 / Sq Ft |
| 12/15/2023 12/15/23 | Off Market | $642,000 | -- | -- |
| 10/24/2022 10/24/22 | Sold | $642,000 | -1.2% | $244 / Sq Ft |
| 08/29/2022 08/29/22 | Pending | -- | -- | -- |
| 08/19/2022 08/19/22 | For Sale | $650,000 | +1.2% | $248 / Sq Ft |
| 08/19/2022 08/19/22 | Off Market | $642,000 | -- | -- |
Tax History Compared to Growth
Tax History
| Year | Tax Paid | Tax Assessment Tax Assessment Total Assessment is a certain percentage of the fair market value that is determined by local assessors to be the total taxable value of land and additions on the property. | Land | Improvement |
|---|---|---|---|---|
| 2024 | $5,697 | $651,403 | $140,000 | $511,403 |
| 2023 | $4,654 | $416,682 | $90,000 | $326,682 |
| 2022 | $4,372 | $416,682 | $90,000 | $326,682 |
| 2021 | $4,166 | $416,682 | $90,000 | $326,682 |
| 2020 | $4,166 | $416,682 | $90,000 | $326,682 |
| 2019 | $4,361 | $376,468 | $90,000 | $286,468 |
| 2018 | $4,112 | $376,468 | $90,000 | $286,468 |
| 2017 | $3,964 | $376,468 | $90,000 | $286,468 |
| 2016 | $2,786 | $90,000 | $90,000 | $0 |
| 2015 | $640 | $64,000 | $64,000 | $0 |
| 2014 | $616 | $64,000 | $64,000 | $0 |
Agents Affiliated with this Home
-
Paul Huber

Seller's Agent in 2024
Paul Huber
Huber Real Estate
(919) 592-7444
13 in this area
112 Total Sales
-
Barbara Green

Buyer's Agent in 2024
Barbara Green
EXP Realty LLC
(919) 522-0880
2 in this area
139 Total Sales
-
Neil Rowerdink
N
Seller's Agent in 2022
Neil Rowerdink
DINK Realty
(919) 815-3334
14 in this area
122 Total Sales
-
Tina Caul

Buyer's Agent in 2022
Tina Caul
EXP Realty LLC
(919) 263-7653
206 in this area
2,837 Total Sales
Map
Source: Doorify MLS
MLS Number: 10034082
APN: 0678.02-98-9122-000
- 9704 Eden Trail
- 9645 Eden Trail
- 4562 Brighton Ridge Dr
- 4538 Brighton Ridge Dr
- 4908 Birkenhead Ct
- 4405 Brighton Ridge Dr
- 2709 Les Paul Ln
- 4601 Okeechobee Ct
- 2836 Thurrock Dr
- 2739 Elderberry Ln
- 4700 Linaria Ln
- 4333 Benton Mill Dr
- 5304 W Oaks Dr
- 4229 Hilltop Needmore Rd
- 4225 Hilltop Needmore Rd
- 4709 Wyndchase Ct
- 2000 Howson Rd
- 5112 Wolcott Ct
- 2504 Timothy Dr
- 4405 New Brighton Dr
