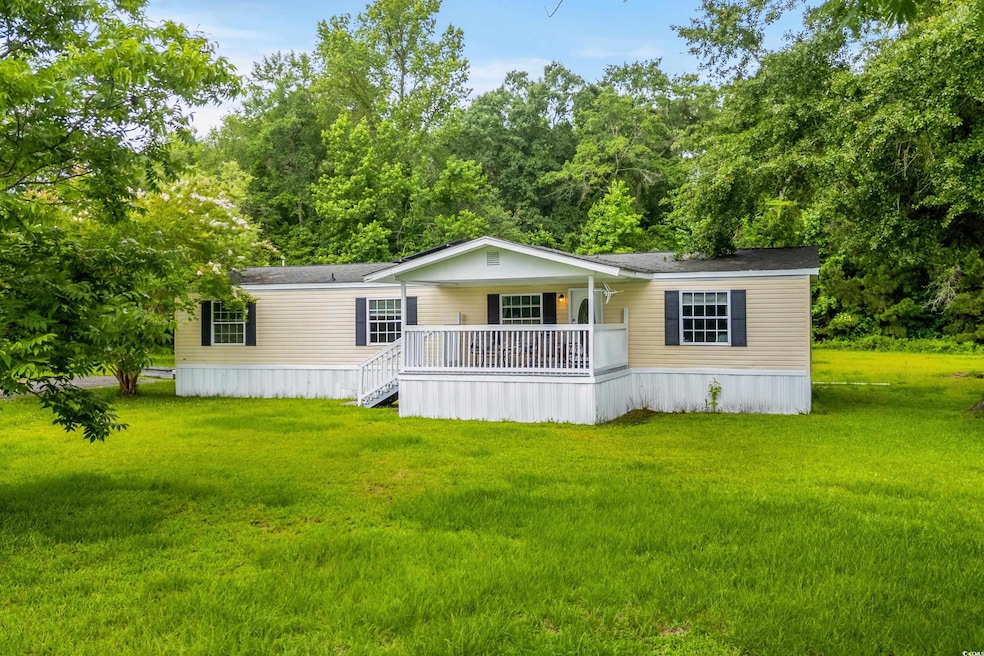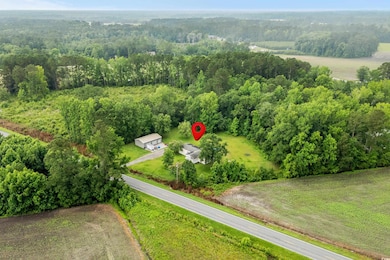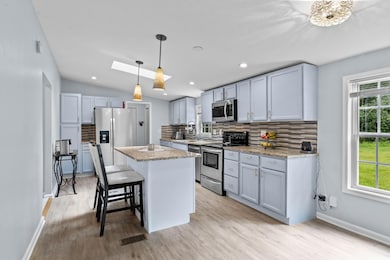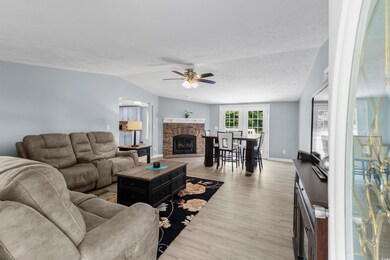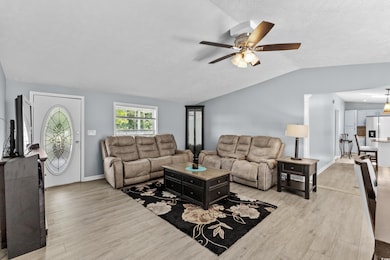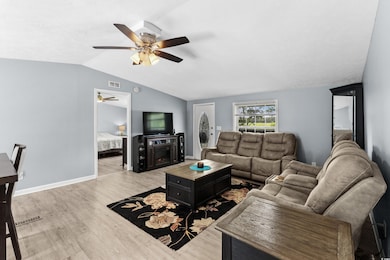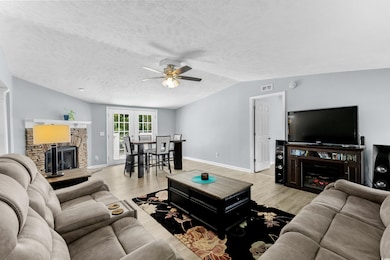4805 Juniper Bay Rd Conway, SC 29527
Estimated payment $1,787/month
Highlights
- Private Pool
- Solar Power System
- Main Floor Bedroom
- RV Access or Parking
- Deck
- Solid Surface Countertops
About This Home
Welcome to a beautifully renovated 3-bedroom, 2-bathroom home nestled on a spacious 1-acre lot in a highly desirable area of Conway. This charming property offers the perfect blend of modern updates and country living, all without HOA restrictions. Living Areas: The open-concept floor plan features a generous living room with a stunning refurbished propane stone fireplace, creating a warm and inviting atmosphere. Freshly painted and luxury flooring throughout the main areas adds both style and durability. Gourmet Kitchen: This kitchen is a chefs dream, boasting beautiful granite countertops, a large island with storage, breakfast bar, and a full suite of brand new stainless-steel appliances, to include a full size stackable washer/dryer which is located in the mud room off of the kitchen area. Master Suite Retreat: The master bedroom comfortably accommodates a king-sized bed and features a walk-in closet. The en-suite bathroom is a spa-like oasis, offering a luxurious all-tiled shower with rain and handheld showerheads, a garden tub surrounded by exquisite tile, vanity with granite countertops, new faucets, mirrors, light fixtures, and a linen closet. *New HVAC unit *New Hot Water Tank Outside: Brand New French Doors open up to a nice freshly painted deck that’s perfect for grilling and entertaining. Tons of parking which includes a detached 24/40 garage with concrete flooring that is also perfect for storage! Home comes equipped with owned Trina Solar Panels that convey with the property. NO lease or transfer required. Enjoy the benefits of significant savings on utility costs, reducing carbon footprint contributing to a cleaner planet, and long-term financial benefits such as increased value to your home.
Property Details
Home Type
- Mobile/Manufactured
Year Built
- Built in 1997
Parking
- 4 Car Detached Garage
- RV Access or Parking
- Golf Cart Garage
Home Design
- Vinyl Siding
- Tile
Interior Spaces
- 1,440 Sq Ft Home
- Ceiling Fan
- Skylights
- Insulated Doors
- Living Room with Fireplace
- Formal Dining Room
- Laminate Flooring
- Fire and Smoke Detector
Kitchen
- Microwave
- Dishwasher
- Stainless Steel Appliances
- Kitchen Island
- Solid Surface Countertops
Bedrooms and Bathrooms
- 3 Bedrooms
- Main Floor Bedroom
- Bathroom on Main Level
- 2 Full Bathrooms
Laundry
- Laundry Room
- Washer and Dryer
Eco-Friendly Details
- Solar Power System
- Heating system powered by solar connected to the grid
- Cooling system powered by solar connected to the grid
Outdoor Features
- Private Pool
- Deck
Schools
- Pee Dee Elementary School
- Whittemore Park Middle School
- Conway High School
Utilities
- Central Heating and Cooling System
- Underground Utilities
- Water Heater
- Septic System
- Phone Available
- Cable TV Available
Additional Features
- 1.02 Acre Lot
- Manufactured Home With Land
Map
Home Values in the Area
Average Home Value in this Area
Property History
| Date | Event | Price | List to Sale | Price per Sq Ft | Prior Sale |
|---|---|---|---|---|---|
| 08/14/2025 08/14/25 | Price Changed | $285,000 | -1.6% | $198 / Sq Ft | |
| 07/08/2025 07/08/25 | Price Changed | $289,500 | -3.5% | $201 / Sq Ft | |
| 06/02/2025 06/02/25 | For Sale | $299,999 | +73.5% | $208 / Sq Ft | |
| 08/20/2021 08/20/21 | Sold | $172,900 | 0.0% | $120 / Sq Ft | View Prior Sale |
| 06/11/2021 06/11/21 | Price Changed | $172,900 | +1.8% | $120 / Sq Ft | |
| 06/11/2021 06/11/21 | Price Changed | $169,900 | -4.8% | $118 / Sq Ft | |
| 05/23/2021 05/23/21 | Price Changed | $178,500 | -0.8% | $124 / Sq Ft | |
| 05/09/2021 05/09/21 | For Sale | $179,900 | +204.9% | $125 / Sq Ft | |
| 10/26/2020 10/26/20 | Sold | $59,000 | -9.1% | $41 / Sq Ft | View Prior Sale |
| 09/29/2020 09/29/20 | For Sale | $64,900 | -- | $45 / Sq Ft |
Source: Coastal Carolinas Association of REALTORS®
MLS Number: 2513659
- TBD Hampton Rd
- 114 Hampton Ridge Rd Unit 29527
- 4867 Wolf Trail
- 5375 Hampton Rd
- 5414 Hampton Rd
- Lot 2 Juniper Bay Rd
- Lot 1 Juniper Bay Rd
- Lot 3 Juniper Bay Rd
- TBD 2 Highway 548
- 2945 Old Railroad Rd
- 3708 Faith Dr
- 2102 State Highway 548
- Aria Plan at Pinewood Estates
- Manning Plan at Pinewood Estates
- Dover Plan at Pinewood Estates
- Cameron Plan at Pinewood Estates
- Kerry Plan at Pinewood Estates
- Cali Plan at Pinewood Estates
- Devon Plan at Pinewood Estates
- Galen Plan at Pinewood Estates
- 73 Cape Point Dr
- 317 Bryant Park Ct
- 2839 Green Pond Cir
- 1301 American Shad St
- 1801 Ernest Finney Ave
- 293 Harvest Rdg Way
- 253 Harvest Rdg Way
- 3490 Cates Bay Hwy
- 2600 Mercer Dr
- 1016 Moen Loop Unit Lot 5
- 1076 Moen Loop Unit Lot 20
- 1072 Moen Loop Unit Lot 19
- 1056 Moen Loop Unit Lot 15
- 1068 Moen Loop Unit Lot 18
- 1060 Moen Loop Unit Lot 16
- 1064 Moen Loop Unit Lot 17
- TBD 16th Ave Unit adjacent to United C
- 453 Thompson St Unit NA
- 1517 Tinkertown Ave Unit B
- 1245 Pineridge St
