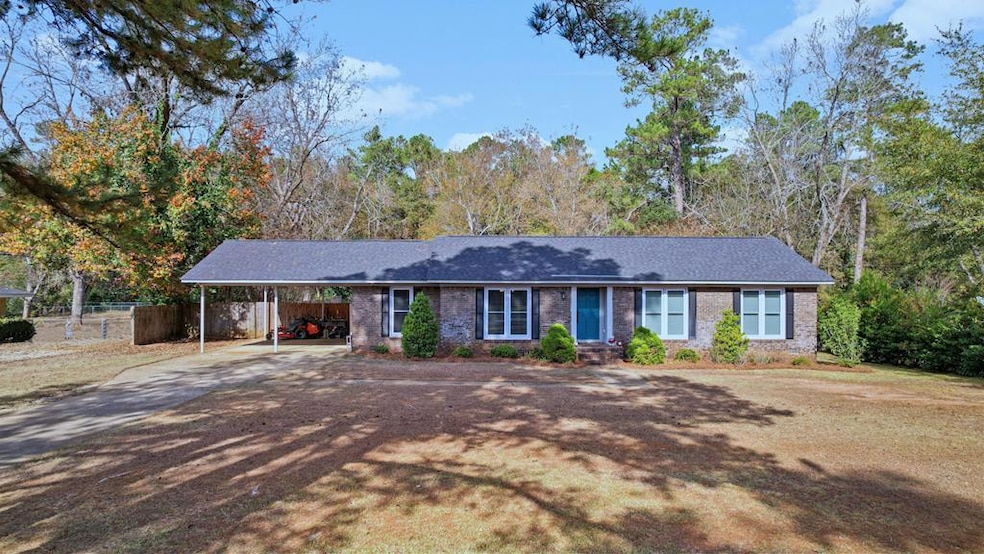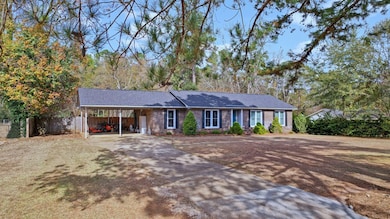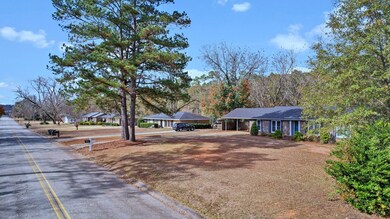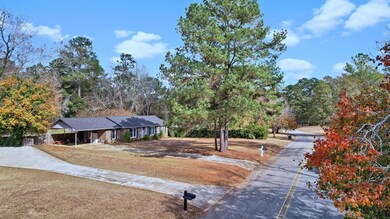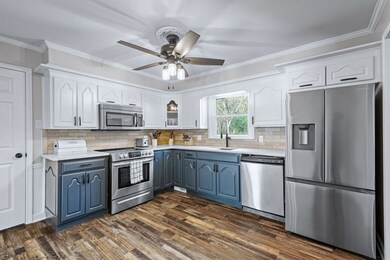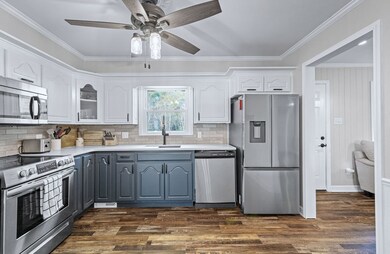
4805 Millbrooke Rd Albany, GA 31721
Estimated payment $1,500/month
Highlights
- Traditional Architecture
- Crown Molding
- Ceramic Tile Flooring
- Plantation Shutters
- Laundry Room
- Central Heating and Cooling System
About This Home
Welcome to 4805 Millbrooke Road, a fully renovated gem located in the serene Byron Lakes Subdivision of Albany, Georgia. Set on a spacious 0.6-acre lot, this 1,607 square foot home offers 3 bedrooms, 2 bathrooms, and an extensive list of high-end upgrades that make it feel brand new—while nestled in a mature, picturesque neighborhood. Originally built in 1976, the home has been completely remodeled from head to toe. Step inside to discover a stunning gourmet kitchen featuring sleek quartz countertops, a stylish tile backsplash, and newly installed custom finishes that shine in natural light. The entire home boasts brand new luxury vinyl tile flooring and updated subflooring, giving it a fresh and cohesive flow. Every wall has been freshly painted, providing a clean and modern canvas for your personal touch. Both bathrooms have been thoughtfully redesigned with ceramic tile, new countertops, custom vanities, and high-end fixtures. The primary bathroom includes a brand new tiled walk-in shower, while the second bathroom features a new tub surrounded by ceramic tile. Elegant crown molding has been added throughout the home, with gorgeous judges panels accenting the dining room for an extra touch of sophistication. Step outside to your own private oasis: a beautiful inground vinyl swimming pool with a new liner, new pump, —perfect for relaxing or entertaining in comfort. Whether you're hosting family gatherings or seeking everyday tranquility, this fully upgraded home offers it all. Move-in ready and picture-perfect, 4805 Millbrooke Road is a rare find in one of Albany's most desirable neighborhoods.
Listing Agent
Coldwell Banker Walden & Kirkland Brokerage Phone: 2294368811 License #281464 Listed on: 11/25/2025

Home Details
Home Type
- Single Family
Est. Annual Taxes
- $2,170
Year Built
- Built in 1976
Lot Details
- 0.6 Acre Lot
- Privacy Fence
- Back Yard Fenced
Home Design
- Traditional Architecture
- Brick Exterior Construction
- Shingle Roof
Interior Spaces
- 1,607 Sq Ft Home
- 1-Story Property
- Crown Molding
- Plantation Shutters
- Ceramic Tile Flooring
- Crawl Space
- Laundry Room
Kitchen
- Electric Oven or Range
- Dishwasher
Bedrooms and Bathrooms
- 3 Bedrooms
- 2 Full Bathrooms
Parking
- 2 Parking Spaces
- Carport
Pool
- Vinyl Pool
Utilities
- Central Heating and Cooling System
- Electric Water Heater
Community Details
- Byron Lakes Estates Subdivision
Listing and Financial Details
- Tax Lot 24
- Assessor Parcel Number 00335/00002/013
Map
Home Values in the Area
Average Home Value in this Area
Tax History
| Year | Tax Paid | Tax Assessment Tax Assessment Total Assessment is a certain percentage of the fair market value that is determined by local assessors to be the total taxable value of land and additions on the property. | Land | Improvement |
|---|---|---|---|---|
| 2024 | $2,170 | $48,960 | $10,800 | $38,160 |
| 2023 | $1,339 | $48,960 | $10,800 | $38,160 |
| 2022 | $2,176 | $48,960 | $10,800 | $38,160 |
| 2021 | $2,100 | $48,960 | $10,800 | $38,160 |
| 2020 | $2,103 | $48,960 | $10,800 | $38,160 |
| 2019 | $2,022 | $48,960 | $10,800 | $38,160 |
| 2018 | $2,027 | $48,960 | $10,800 | $38,160 |
| 2017 | $1,887 | $48,960 | $10,800 | $38,160 |
| 2016 | $1,888 | $48,960 | $10,800 | $38,160 |
| 2015 | $1,891 | $48,960 | $10,800 | $38,160 |
| 2014 | $1,865 | $48,960 | $10,800 | $38,160 |
Property History
| Date | Event | Price | List to Sale | Price per Sq Ft | Prior Sale |
|---|---|---|---|---|---|
| 11/25/2025 11/25/25 | For Sale | $249,900 | +78.5% | $156 / Sq Ft | |
| 07/05/2019 07/05/19 | Sold | $140,000 | -- | $85 / Sq Ft | View Prior Sale |
| 06/05/2019 06/05/19 | Pending | -- | -- | -- |
Purchase History
| Date | Type | Sale Price | Title Company |
|---|---|---|---|
| Warranty Deed | $220,000 | -- | |
| Warranty Deed | $140,000 | -- | |
| Warranty Deed | $120,700 | -- | |
| Quit Claim Deed | -- | -- | |
| Warranty Deed | $87,400 | -- | |
| Warranty Deed | $75,000 | -- | |
| Deed | $61,500 | -- |
Mortgage History
| Date | Status | Loan Amount | Loan Type |
|---|---|---|---|
| Open | $216,015 | New Conventional | |
| Previous Owner | $137,464 | FHA |
About the Listing Agent

Making your next real estate transaction a smooth move is my goal. Knowledge is power and I would like to guide you through this process. Experience, Education and Expertise, and Service are so vital to me. I have several designations (CRS, ABR , SFR, GRI, CNE) behind my name which involves classroom, tests and selling lots of real estate to receive these honors. I have received Presidential Achievement Award of the Albany Board of REALTORS every year since I began real estate in 2005. In 2013
Mary Linda's Other Listings
Source: Albany Board of REALTORS®
MLS Number: 167170
APN: 00335-00002-013
- 2511 Fox Ridge Dr
- 4817 Coachlight Ct
- 2624 Crofton Dr
- 2511 Daylor Ct
- 3806 Burton Ct
- 3811 Burton Ct
- 3805 Burton Ct
- 3812 Old Dawson Rd
- 2823 W Doublegate Dr
- 4912 Holly Hill Rd
- 4534 Chateau Dr
- 120 Byron Plantation Rd
- 2514 E Doublegate Dr
- 4506 Chateau Dr
- 2720 Somerset Dr
- 2813 W Doublegate Dr
- 2504 W Alberson Dr
- 124 Byron Ridge Dr
- 118 Bay Ct
- 3803 Gateway Ave
- 4000 Gillionville Rd
- 112 Westcott Ln Unit 114
- 1900 Sussex Ct
- 3110 Graystone Ln
- 319 Carriage Ln Unit B
- 323 Carriage Ln
- 323 Carriage Ln Unit A
- 539 N Westover Blvd
- 1615 Whisperwood St
- 608 Aztec Ln
- 2601 Colonial Dr
- 2707 Pointe Blvd N
- 509 N Westover Blvd
- 1606 Westfield Ct
- 2716 Dawson Rd
- 485 Fussell Rd
- 2609 Gillionville Rd
- 443 Kingswood Dr
- 426 Kingswood Dr
- 415 Partridge Dr
