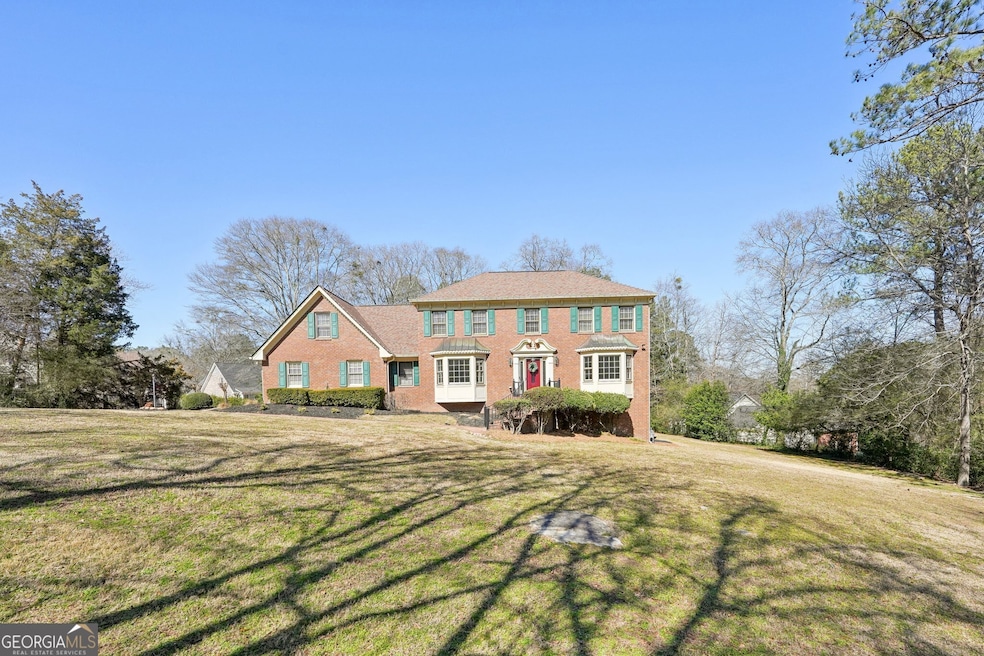Nestled on one of the best and most private lots in the community, this beautifully maintained 4-bedroom, 3.5-bath home offers the perfect blend of comfort, convenience, and tranquility. Located just minutes from top-rated Gwinnett County schools, Stone Mountain Park, shopping centers, and major interstates, this home provides easy access to everything you need while offering a peaceful retreat from the hustle and bustle. Whether you're looking for a family-friendly environment or seeking more space to entertain and relax, this home has it all! Step inside to a welcoming foyer that sets the tone for the inviting atmosphere throughout. To your left, a formal dining room provides an elegant setting for hosting dinners and gatherings, while a private office or sitting room to the right offers a quiet space for work or relaxation. The large living room features a cozy fireplace, creating the perfect spot to unwind. The beautiful, spacious kitchen is truly the heart of the home, designed to accommodate both daily living and entertaining. It boasts a large island, kitchen bar, and breakfast nook, ensuring plenty of seating and prep space. With direct access to an oversized deck, you can easily enjoy morning coffee, family cookouts, or simply take in the view of the huge backyard lined with mature trees, offering privacy and serenity. Upstairs, the oversized primary suite is a relaxing retreat, complete with a spa-like en-suite bathroom and a generous walk-in closet. Three additional well-sized bedrooms provide ample space for family, guests, or hobbies. A separate staircase from the kitchen leads to a spacious bonus room, which can serve as a playroom, media room, home gym, or even a private guest suiteCothe possibilities are endless! Heading down to the fully finished daylight basement, you'll find an expansive family room with a second fireplace, making it a perfect space for a home theater, game room, or multi-generational living. The basement also features a full bathroom and abundant storage, offering both functionality and flexibility. Beyond the home, the optional community association provides access to fantastic amenities, including a swimming pool, lighted tennis courts, clubhouse, and playground, ensuring year-round fun and an active lifestyle for residents of all ages. With its prime location, spacious layout, and desirable features, this home is truly a rare find. Don't miss this incredible opportunityCoschedule your private showing today!

