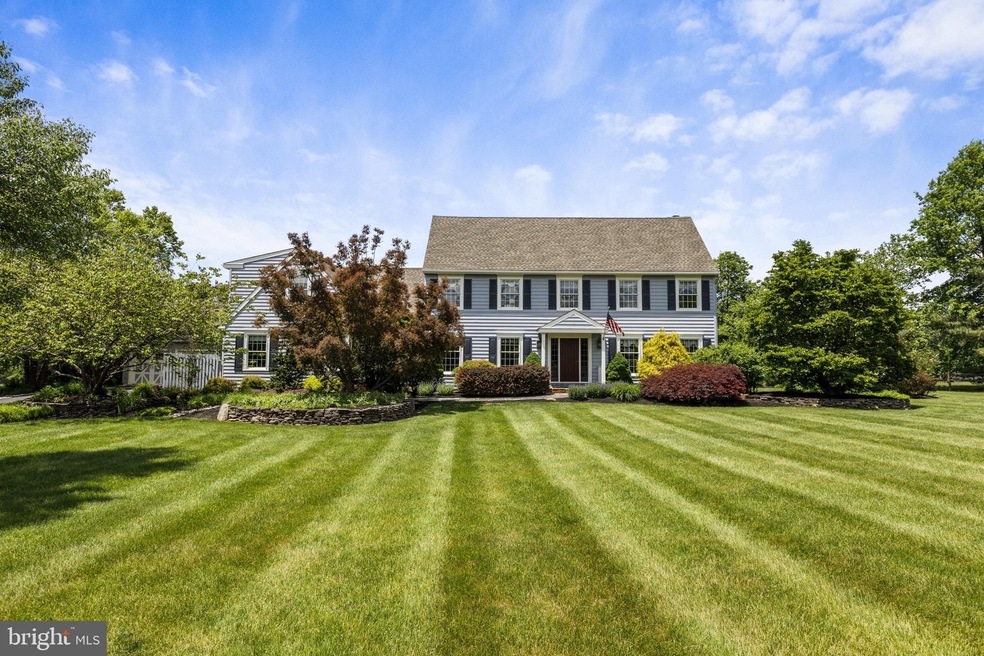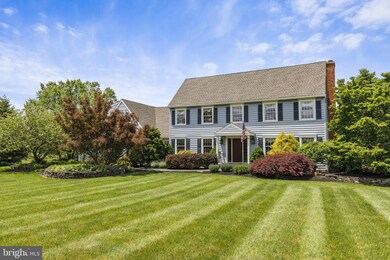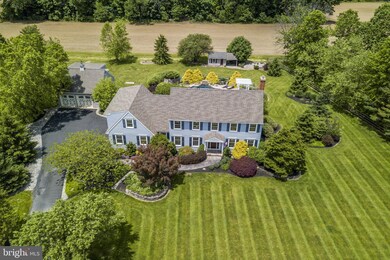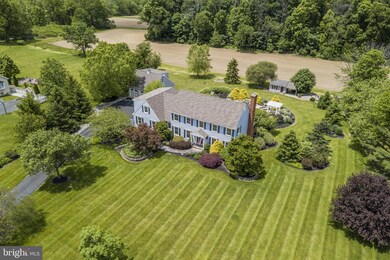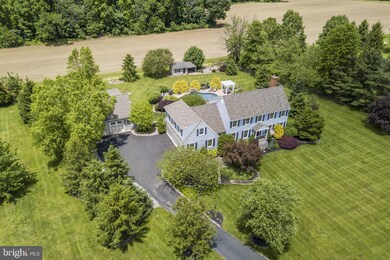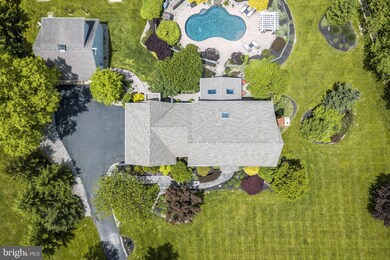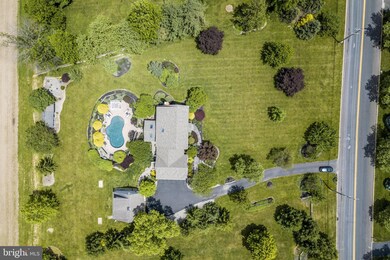
4805 Point Pleasant Pike Doylestown, PA 18902
Plumsteadville NeighborhoodHighlights
- In Ground Pool
- Eat-In Gourmet Kitchen
- View of Trees or Woods
- Gayman Elementary School Rated A
- Waterfall on Lot
- 1.42 Acre Lot
About This Home
As of July 2020COME HOME TO THIS LUXURIOUS OASIS situated on 1.5 acres in the heart of beautiful BUCKS COUNTY and the CENTRAL BUCKS SCHOOL DISTRICT. Drive down the long driveway along the manicured lawns and lush landscaping and feel like you are entering a resort. As you walk into this newer, totally custom home you will feel like you ve stepped back in time. Old style Bucks County farmhouse with todays modern amenities for the discerning buyer. The elegant interior features begin with the heavy Mahogany door, gorgeous wide plank pine wood flooring, real wood wainscoting up the steps and through the home and hand crafted crown and chair moulding. As you walk through the home, each room has wood beams some of which are hand hewn beams that look straight out of a barn in the 1800 s. Enter the gourmet kitchen and see the beauty of the handcrafted custom cabinetry. This eat-in kitchen consist of an stainless induction range with a pop up exhaust fan sitting in the center island. Wall ovens, dishwasher, recessed lighting, real wood beams and of course, the beautiful large Bucks County soap stone farmhouse sink and soap stone counter tops. Off the kitchen is a large dining room and cozy family room. Enjoy the ambiance of a roaring fire while you take in the decorative lead glass windows, wood wainscoting and a ship lapp. Moving along to the second floor we will find 3 spacious bedrooms, all with ceiling fans and interior window shutters. The hall bathroom could be highligted in a magazine, with its real wood ship lapped walls, granite counter, antique style water pump fixtures and custom double vanity. There are 2 master suites on the 2nd floor for a total of 5 bedrooms and 3.5 bathrooms. All of which look as if they've sprung from the pages of Country Living Magazine. The craftsmanship and custom detail endless and a must see in person! The main master suit has large vaulted beam ceilings, a balcony looking over the pool, and a large office with custom built-ins, his and her walk thru closets. The master bath provides a large seamless glass shower, ceramic wood-look walls and a pebble shower floor. This master suite has its own staircase down to the back of the kitchen which leads out to the private resort style pool and patio. Enjoy days and night with the amazing salt water heated pool with waterfall, a koi pond, propane fire pit and a covered patio to enjoy at any hour of the day. The finished basement also has plenty of space to be used as a kids playroom or a great secondary office for todays new norm stay at home business person. If this wasn t enough there is a large 2 car, 2 story detach carriage house you can turn into an amazing man cave for your car collection since the whole top floor is finished in gorgeous tongue and groove pine wood wall and ceiling, and a FULL bathroom! There is just too much to list in this home. Since 2013 these loving owners have invested over $120,000 into this amazing home. OPPORTUNITY IS KNOCKING DON T MISS OUT! MAKE YOUR APPOINTMENT TO SEE THIS DESIGNER HOME!
Home Details
Home Type
- Single Family
Est. Annual Taxes
- $9,665
Year Built
- Built in 1994
Lot Details
- 1.42 Acre Lot
- Landscaped
- Extensive Hardscape
- Backs to Trees or Woods
- Back and Front Yard
- Property is in excellent condition
- Property is zoned R1
Parking
- 4 Garage Spaces | 2 Direct Access and 2 Detached
- 6 Driveway Spaces
- Front Facing Garage
- Side Facing Garage
- Garage Door Opener
Property Views
- Woods
- Pasture
Home Design
- Carriage House
- Saltbox Architecture
- Farmhouse Style Home
- Wood Walls
- Frame Construction
- Architectural Shingle Roof
- Concrete Perimeter Foundation
Interior Spaces
- Property has 2 Levels
- Central Vacuum
- Curved or Spiral Staircase
- Dual Staircase
- Built-In Features
- Chair Railings
- Crown Molding
- Paneling
- Wainscoting
- Beamed Ceilings
- Wood Ceilings
- Cathedral Ceiling
- Ceiling Fan
- Recessed Lighting
- Brick Fireplace
- Gas Fireplace
- Family Room Off Kitchen
- Living Room
- Formal Dining Room
- Basement Fills Entire Space Under The House
- Flood Lights
Kitchen
- Eat-In Gourmet Kitchen
- Electric Oven or Range
- Down Draft Cooktop
- Built-In Microwave
- Stainless Steel Appliances
- Kitchen Island
- Upgraded Countertops
Flooring
- Wood
- Carpet
- Ceramic Tile
Bedrooms and Bathrooms
- 5 Bedrooms
- En-Suite Bathroom
- Walk-In Closet
- Walk-in Shower
Laundry
- Laundry Room
- Laundry on main level
- Front Loading Washer
Outdoor Features
- In Ground Pool
- Balcony
- Patio
- Waterfall on Lot
- Exterior Lighting
- Outbuilding
- Porch
Schools
- Gayman Elementary School
- Tohickon Middle School
Utilities
- Central Air
- Heat Pump System
- Back Up Electric Heat Pump System
- Heating System Powered By Leased Propane
- Well
- Electric Water Heater
Community Details
- No Home Owners Association
- Fox Hunt Ests Subdivision
Listing and Financial Details
- Tax Lot 015
- Assessor Parcel Number 34-037-015
Ownership History
Purchase Details
Home Financials for this Owner
Home Financials are based on the most recent Mortgage that was taken out on this home.Purchase Details
Home Financials for this Owner
Home Financials are based on the most recent Mortgage that was taken out on this home.Purchase Details
Home Financials for this Owner
Home Financials are based on the most recent Mortgage that was taken out on this home.Similar Homes in Doylestown, PA
Home Values in the Area
Average Home Value in this Area
Purchase History
| Date | Type | Sale Price | Title Company |
|---|---|---|---|
| Deed | $864,000 | None Available | |
| Deed | $815,000 | None Available | |
| Corporate Deed | $269,000 | -- |
Mortgage History
| Date | Status | Loan Amount | Loan Type |
|---|---|---|---|
| Open | $691,200 | New Conventional | |
| Previous Owner | $652,000 | New Conventional | |
| Previous Owner | $41,000 | Credit Line Revolving | |
| Previous Owner | $100,000 | Credit Line Revolving | |
| Previous Owner | $585,140 | Unknown | |
| Previous Owner | $182,100 | Credit Line Revolving | |
| Previous Owner | $242,100 | No Value Available |
Property History
| Date | Event | Price | Change | Sq Ft Price |
|---|---|---|---|---|
| 07/17/2020 07/17/20 | Sold | $864,000 | -0.1% | $224 / Sq Ft |
| 06/09/2020 06/09/20 | Pending | -- | -- | -- |
| 06/05/2020 06/05/20 | For Sale | $864,900 | +6.1% | $225 / Sq Ft |
| 12/07/2012 12/07/12 | Sold | $815,000 | -13.3% | $286 / Sq Ft |
| 10/17/2012 10/17/12 | Pending | -- | -- | -- |
| 07/06/2012 07/06/12 | For Sale | $939,900 | -- | $330 / Sq Ft |
Tax History Compared to Growth
Tax History
| Year | Tax Paid | Tax Assessment Tax Assessment Total Assessment is a certain percentage of the fair market value that is determined by local assessors to be the total taxable value of land and additions on the property. | Land | Improvement |
|---|---|---|---|---|
| 2025 | $10,210 | $58,760 | $10,480 | $48,280 |
| 2024 | $10,210 | $58,760 | $10,480 | $48,280 |
| 2023 | $9,885 | $58,760 | $10,480 | $48,280 |
| 2022 | $9,775 | $58,760 | $10,480 | $48,280 |
| 2021 | $9,665 | $58,760 | $10,480 | $48,280 |
| 2020 | $9,665 | $58,760 | $10,480 | $48,280 |
| 2019 | $9,607 | $58,760 | $10,480 | $48,280 |
| 2018 | $9,607 | $58,760 | $10,480 | $48,280 |
| 2017 | $9,474 | $58,760 | $10,480 | $48,280 |
| 2016 | $9,474 | $58,760 | $10,480 | $48,280 |
| 2015 | -- | $58,760 | $10,480 | $48,280 |
| 2014 | -- | $58,760 | $10,480 | $48,280 |
Agents Affiliated with this Home
-
Stephen Servis

Seller's Agent in 2020
Stephen Servis
Homestarr Realty
(215) 292-2492
6 in this area
48 Total Sales
-
Dana Lansing

Buyer's Agent in 2020
Dana Lansing
Kurfiss Sotheby's International Realty
(267) 614-0990
5 in this area
102 Total Sales
-
Lois Fedele

Seller's Agent in 2012
Lois Fedele
Corcoran Sawyer Smith
(215) 906-8900
3 in this area
12 Total Sales
-
Darcy Scollin

Buyer's Agent in 2012
Darcy Scollin
OFC Realty
(215) 285-6198
108 Total Sales
Map
Source: Bright MLS
MLS Number: PABU498026
APN: 34-037-015
- 4690 Derby Ln
- 4964 Point Pleasant Pike
- 4716 Essex Dr
- 5182 Point Pleasant Pike
- 4783 Landisville Rd
- 4641 Old Oak Rd
- 6680 Point Pleasant Pike
- 4616 Old Oak Rd
- 5133 Roseberry Dr
- 5247 Old Easton Rd
- 5489 Grandview Ln
- 4223 Ferguson Dr
- 5300 Old Easton Rd
- 4099 Curly Hill Rd
- 4198 Miladies Ln
- 4194 Milords Ln
- 5090 Durham Rd
- 4359 Doan Ct
- 4936 Davis Dr
- 5436 Michael Ct
