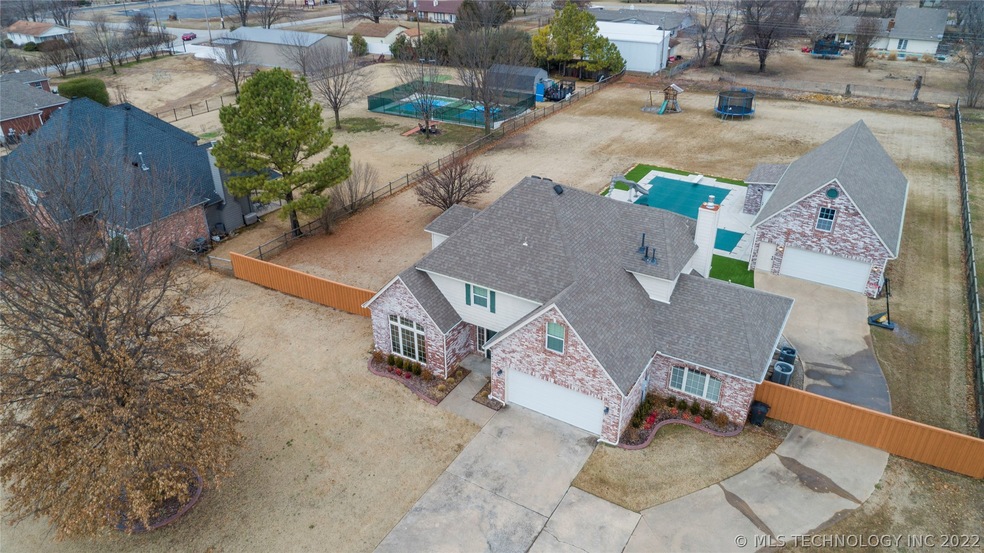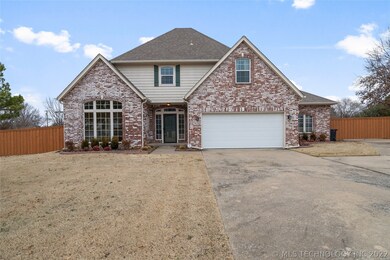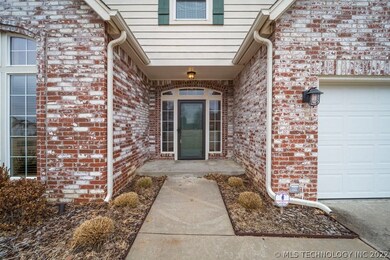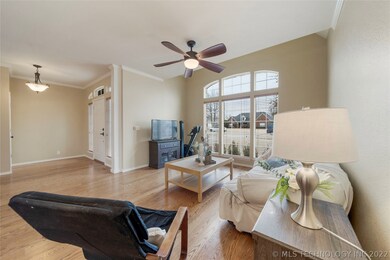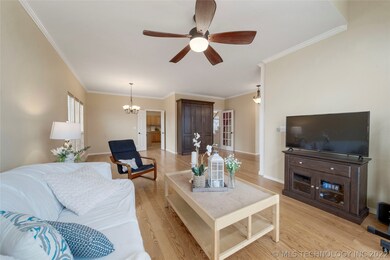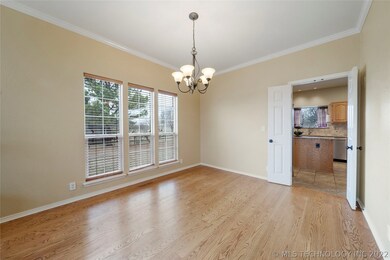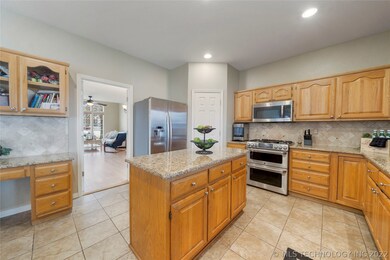
Highlights
- Safe Room
- In Ground Pool
- RV Access or Parking
- Jenks West Intermediate Elementary School Rated A
- Second Garage
- 1 Acre Lot
About This Home
As of April 2020Lovely all brick home on one acre with Master Bed or Mother-in-law suite down, Open Living Concept, Indoor SAFE ROOM, All Granite Kitchen & island with Bartop seating, Newer HVAC, and 2 Living Areas. Detached Garage with RV Pad and total parking for 8. Outdoor kitchen and a NEW In-ground swimming pool with slide and diving board make this home an exceptional entertaining home. Creek Taxes and JENKS SCHOOLS!
Last Agent to Sell the Property
Chinowth & Cohen License #160633 Listed on: 01/23/2020

Home Details
Home Type
- Single Family
Est. Annual Taxes
- $3,174
Year Built
- Built in 1993
Lot Details
- 1 Acre Lot
- South Facing Home
- Partially Fenced Property
- Privacy Fence
- Chain Link Fence
- Pipe Fencing
- Mature Trees
Parking
- 8 Car Attached Garage
- Second Garage
- Parking Storage or Cabinetry
- Workshop in Garage
- RV Access or Parking
Home Design
- French Provincial Architecture
- Brick Exterior Construction
- Slab Foundation
- Wood Frame Construction
- Fiberglass Roof
- Asphalt
Interior Spaces
- 3,125 Sq Ft Home
- 2-Story Property
- Vaulted Ceiling
- Ceiling Fan
- Fireplace With Glass Doors
- Fireplace Features Blower Fan
- Gas Log Fireplace
- Vinyl Clad Windows
- Insulated Windows
- Aluminum Window Frames
- Washer and Gas Dryer Hookup
- Attic
Kitchen
- Double Oven
- Gas Oven
- Stove
- Gas Range
- Microwave
- Dishwasher
- Granite Countertops
- Disposal
Flooring
- Wood
- Carpet
- Tile
Bedrooms and Bathrooms
- 5 Bedrooms
Home Security
- Safe Room
- Security System Leased
- Fire and Smoke Detector
Eco-Friendly Details
- Energy-Efficient Windows
Pool
- In Ground Pool
- Gunite Pool
Outdoor Features
- Covered patio or porch
- Outdoor Kitchen
- Separate Outdoor Workshop
- Outdoor Grill
- Rain Gutters
Schools
- West Elementary School
- Jenks Middle School
- Jenks High School
Utilities
- Zoned Heating and Cooling
- Multiple Heating Units
- Heating System Uses Gas
- Gas Water Heater
- Septic Tank
- Phone Available
- Cable TV Available
Community Details
- No Home Owners Association
- Sharmill Estates I Subdivision
Ownership History
Purchase Details
Purchase Details
Home Financials for this Owner
Home Financials are based on the most recent Mortgage that was taken out on this home.Purchase Details
Home Financials for this Owner
Home Financials are based on the most recent Mortgage that was taken out on this home.Purchase Details
Home Financials for this Owner
Home Financials are based on the most recent Mortgage that was taken out on this home.Purchase Details
Home Financials for this Owner
Home Financials are based on the most recent Mortgage that was taken out on this home.Similar Homes in the area
Home Values in the Area
Average Home Value in this Area
Purchase History
| Date | Type | Sale Price | Title Company |
|---|---|---|---|
| Warranty Deed | -- | None Listed On Document | |
| Warranty Deed | $405,500 | Firstitle & Abstract Svcs Ll | |
| Warranty Deed | $325,000 | Frstitle & Abstract Services | |
| Warranty Deed | $290,000 | None Available | |
| Warranty Deed | -- | None Available |
Mortgage History
| Date | Status | Loan Amount | Loan Type |
|---|---|---|---|
| Previous Owner | $324,400 | New Conventional | |
| Previous Owner | $70,000 | Commercial | |
| Previous Owner | $260,000 | New Conventional | |
| Previous Owner | $100,000 | New Conventional | |
| Previous Owner | $150,000 | New Conventional |
Property History
| Date | Event | Price | Change | Sq Ft Price |
|---|---|---|---|---|
| 04/14/2020 04/14/20 | Sold | $405,500 | -3.5% | $130 / Sq Ft |
| 01/23/2020 01/23/20 | Pending | -- | -- | -- |
| 01/23/2020 01/23/20 | For Sale | $420,000 | +29.2% | $134 / Sq Ft |
| 10/23/2015 10/23/15 | Sold | $325,000 | -4.4% | $102 / Sq Ft |
| 09/18/2015 09/18/15 | Pending | -- | -- | -- |
| 09/18/2015 09/18/15 | For Sale | $340,000 | +17.3% | $106 / Sq Ft |
| 07/11/2013 07/11/13 | Sold | $289,900 | 0.0% | $106 / Sq Ft |
| 06/21/2013 06/21/13 | Pending | -- | -- | -- |
| 06/21/2013 06/21/13 | For Sale | $289,900 | -- | $106 / Sq Ft |
Tax History Compared to Growth
Tax History
| Year | Tax Paid | Tax Assessment Tax Assessment Total Assessment is a certain percentage of the fair market value that is determined by local assessors to be the total taxable value of land and additions on the property. | Land | Improvement |
|---|---|---|---|---|
| 2024 | $4,660 | $43,748 | $4,320 | $39,428 |
| 2023 | $4,660 | $42,474 | $4,320 | $38,154 |
| 2022 | $4,202 | $41,237 | $4,320 | $36,917 |
| 2021 | $5,025 | $48,635 | $4,320 | $44,315 |
| 2020 | $2,896 | $27,525 | $4,320 | $23,205 |
| 2019 | $3,174 | $29,068 | $4,320 | $24,748 |
| 2018 | $3,168 | $29,068 | $4,320 | $24,748 |
| 2017 | $4,135 | $39,059 | $4,320 | $34,739 |
| 2016 | $4,205 | $39,059 | $4,320 | $34,739 |
| 2015 | -- | $34,395 | $4,320 | $30,075 |
| 2014 | -- | $34,395 | $4,320 | $30,075 |
Agents Affiliated with this Home
-

Seller's Agent in 2020
Tiffany Johnson
Chinowth & Cohen
(918) 671-5590
14 in this area
210 Total Sales
-

Buyer's Agent in 2020
Laura Grunewald
McGraw, REALTORS
(918) 734-0695
7 in this area
347 Total Sales
-
T
Seller's Agent in 2015
Terry Gobbo
Inactive Office
-
S
Buyer's Agent in 2013
Shannon Blair
Inactive Office
Map
Source: MLS Technology
MLS Number: 2002727
APN: 3309-00-001-000-0-030-00
- 620 W 87th St S
- 4704 W 88th St
- 9012 S 49th Ave W
- 8934 S 41st Ave W
- 8890 S 39th Ave W
- 8884 S 39th Ave W
- 3504 Redbud Ln
- 3502 Redbud Ln
- 3416 Redbud Ln
- 3410 Redbud Ln
- 3408 Redbud Ln
- 3406 Redbud Ln
- 3402 Redbud Ln
- 3404 Redbud Ln
- 5300 Oak Meadow Dr
- 8219 Epps Rd
- 8629 Janis Ln
- 9333 S 33rd Ave W
- 3520 W 77th St S
- 4458 Oak Timber Dr
