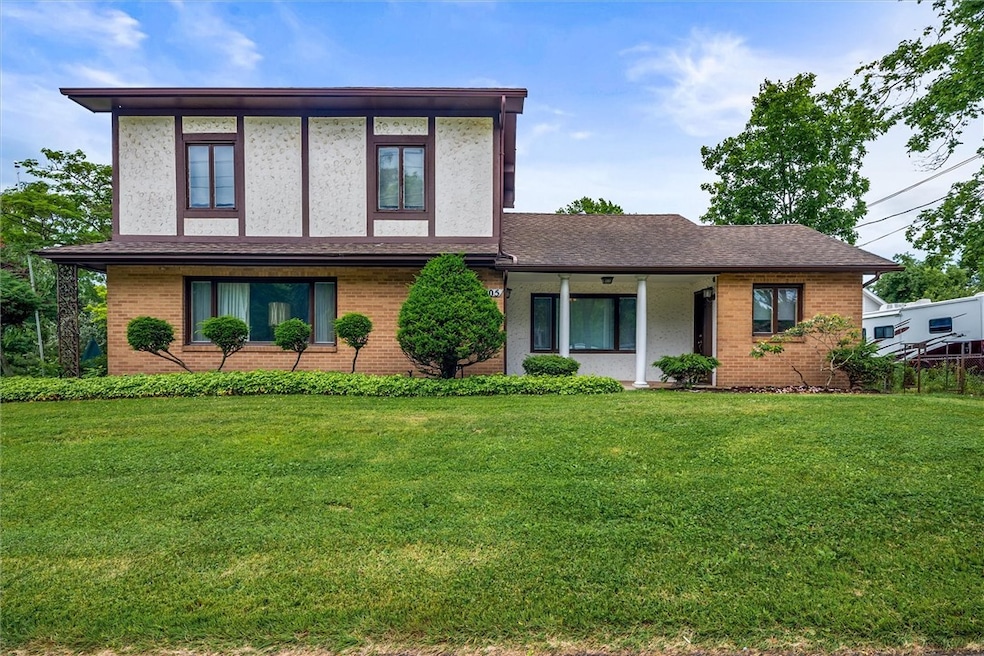4805 W Ridge Rd Spencerport, NY 14559
Estimated payment $3,265/month
Highlights
- Second Kitchen
- Deck
- Wood Flooring
- 12 Acre Lot
- Recreation Room
- Main Floor Bedroom
About This Home
Discover an extraordinary opportunity in the top-rated Spencerport School District! This 4-bedroom, 2.5-bath home is nestled on 3-4 well maintained acres, part of a sprawling 12-acre estate. Your backyard paradise features a picturesque creek that meanders through the property, flowing into your very own private pond, creating a stunning natural backdrop.
This property is a standout with its true in-law apartment, offering 1 bedroom, a walk-in shower (with rails), a full kitchen, and laundry facilities. With its own separate utilities, it's perfect for extended family or as a smart rental income stream. This home can be your perfect retreat with some sweat equity and some time.
Practicality meets utility with a 3-car garage and a convenient turn-around driveway. Attached, you'll find a welcoming three-season room complete with another half bath and an expansive deck – ideal for entertaining or simply soaking in the views of your vast property. Adding to the allure, a third detached structure awaits, featuring a cozy fireplace and garage space, ready to become your ultimate man cave, she-shed, or hobby haven. Live the dream in Spencerport!
Listing Agent
Listing by WCI Realty Brokerage Phone: 585-723-8196 License #10301216444 Listed on: 07/27/2025

Home Details
Home Type
- Single Family
Est. Annual Taxes
- $12,006
Year Built
- Built in 1900
Lot Details
- 12 Acre Lot
- Irregular Lot
- Private Yard
Parking
- 3 Car Detached Garage
- Workshop in Garage
- Garage Door Opener
- Gravel Driveway
Home Design
- Tudor Architecture
- Block Foundation
- Stone Foundation
- Stucco
Interior Spaces
- 2,431 Sq Ft Home
- 2-Story Property
- 1 Fireplace
- Window Treatments
- Family Room
- Separate Formal Living Room
- Formal Dining Room
- Recreation Room
- Sun or Florida Room
- Partially Finished Basement
Kitchen
- Second Kitchen
- Open to Family Room
- Eat-In Kitchen
Flooring
- Wood
- Carpet
- Ceramic Tile
Bedrooms and Bathrooms
- 4 Bedrooms | 1 Main Level Bedroom
- In-Law or Guest Suite
Laundry
- Laundry Room
- Laundry on main level
Outdoor Features
- Deck
- Open Patio
- Porch
Utilities
- Cooling System Mounted In Outer Wall Opening
- Heating System Uses Gas
- Radiant Heating System
- Baseboard Heating
- Hot Water Heating System
- Gas Water Heater
- Septic Tank
- Cable TV Available
Listing and Financial Details
- Tax Lot 40
- Assessor Parcel Number 264089-072-020-0003-040-000
Map
Home Values in the Area
Average Home Value in this Area
Tax History
| Year | Tax Paid | Tax Assessment Tax Assessment Total Assessment is a certain percentage of the fair market value that is determined by local assessors to be the total taxable value of land and additions on the property. | Land | Improvement |
|---|---|---|---|---|
| 2024 | $3,606 | $485,100 | $66,000 | $419,100 |
| 2023 | $3,606 | $208,300 | $48,300 | $160,000 |
| 2022 | $6,397 | $208,300 | $48,300 | $160,000 |
| 2021 | $6,252 | $208,300 | $48,300 | $160,000 |
| 2020 | $2,441 | $208,300 | $48,300 | $160,000 |
| 2019 | $2,047 | $208,300 | $48,300 | $160,000 |
| 2018 | $1,920 | $208,300 | $48,300 | $160,000 |
| 2017 | $784 | $194,700 | $48,300 | $146,400 |
| 2016 | $2,047 | $194,700 | $48,300 | $146,400 |
| 2015 | -- | $194,700 | $48,300 | $146,400 |
| 2014 | -- | $193,900 | $64,500 | $129,400 |
Property History
| Date | Event | Price | Change | Sq Ft Price |
|---|---|---|---|---|
| 09/09/2025 09/09/25 | Price Changed | $424,900 | -3.4% | $175 / Sq Ft |
| 08/28/2025 08/28/25 | Price Changed | $439,900 | -2.2% | $181 / Sq Ft |
| 07/27/2025 07/27/25 | For Sale | $449,999 | -- | $185 / Sq Ft |
Source: Upstate New York Real Estate Information Services (UNYREIS)
MLS Number: R1620512
APN: 264089-072-020-0003-040-000
- 32 Valley Park Dr
- 4891 W Ridge Rd
- 15 Loretta Dr
- 25 Forest Ridge Trail
- 16 Forest Ridge Trail
- 0 Ogden-Parma Tl Rd Unit R1630411
- 119 Ogden Parma Town Line Rd
- 101 Ogden Parma Town Line Rd
- 1457 Manitou Rd
- 1904 Manitou Rd
- 1453 Manitou Rd
- 9 Golden Pond Trail
- 471 Peck Rd
- 144 Dove Tree Ln
- 11 Thistlewood Ln
- 213 Pine Valley Dr
- 219 Peck Rd
- 57 Glenn Haven
- 70 Glenn Haven
- 1160 Guinevere Dr
- 5 Burke Ln
- 2000 White Swan Dr
- 3563 Big Ridge Rd
- 75 Old Meadow Dr
- 100 Annie Ln
- 67 Lyell Ave
- 22 Nicole Dr
- 2804 Nichols St
- 510 Degeorge Cir
- 555 Pennels Dr
- 500 Elmgrove Rd
- 1401 Jorpark Cir
- 10 N Glen Dr
- 2667 W Ridge Rd
- 100 Bridgetown Dr
- 1086 Flynn Rd
- 3349 Latta Rd
- 1229 Long Pond Rd
- 49 Demeter Dr
- 72 Grecian Gardens Dr






