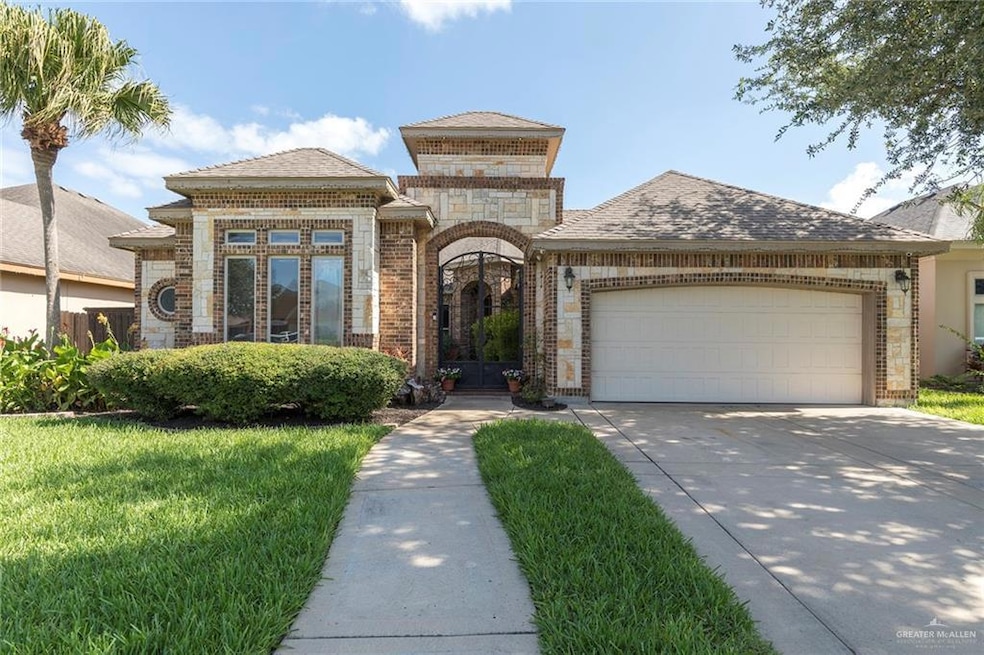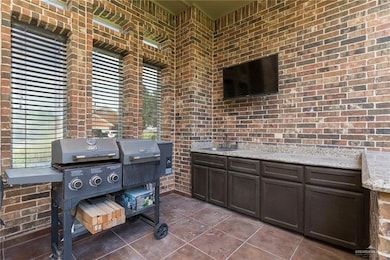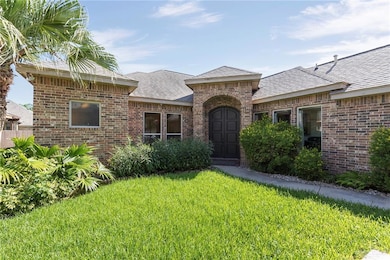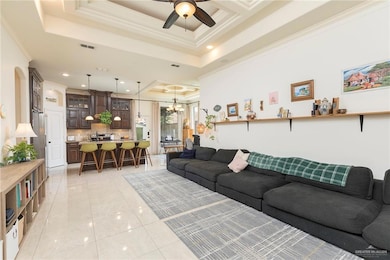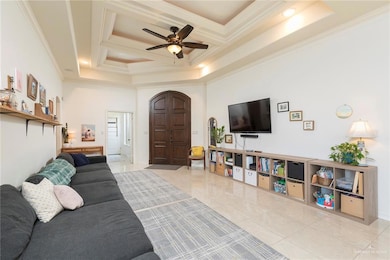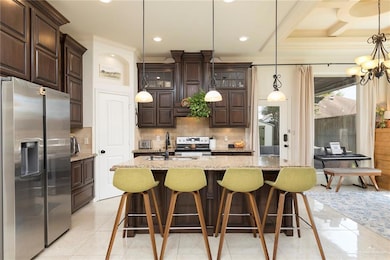
4805 W Tamarack Ave McAllen, TX 78501
Highlights
- Mature Trees
- High Ceiling
- No HOA
- Sharyland North Junior High School Rated A
- Granite Countertops
- 2 Car Attached Garage
About This Home
As of September 2025PRICED TO SELL! Lovely Dolcan home built in 2012 located in SharylandISD. You are greeted by a lush, professionally landscaped courtyard with outdoor kitchen and exterior half bath. Double arched front doors lead you into a spacious open concept living with high decorative ceilings. Large windows throughout provide ample natural light. Granite countertops line the kitchen along with warm stained custom cabinets and stainless steel appliances. Primary en suite offers a beautiful view of the courtyard, tile & stone step-in glass shower, granite double sinks and walk-in closet. Junior ensuite is located directly across the hall with a tiled tub/shower combo. 2 additional generously sized bedrooms share the 3rd bath across the living room. Stamped back patio with pergola covering is perfect for those starry night skies. Your new home awaits. Schedule your showing of this 4 bedroom, 3 full bath, 1867 SF home today!
Home Details
Home Type
- Single Family
Est. Annual Taxes
- $7,321
Year Built
- Built in 2012
Lot Details
- 8,189 Sq Ft Lot
- Wood Fence
- Sprinkler System
- Mature Trees
Parking
- 2 Car Attached Garage
Home Design
- Brick Exterior Construction
- Slab Foundation
- Composition Shingle Roof
- Stone
Interior Spaces
- 1,867 Sq Ft Home
- 1-Story Property
- Crown Molding
- High Ceiling
- Ceiling Fan
- Double Pane Windows
- Solar Screens
- Tile Flooring
Kitchen
- Oven
- Electric Range
- Dishwasher
- Granite Countertops
Bedrooms and Bathrooms
- 4 Bedrooms
- Split Bedroom Floorplan
- Walk-In Closet
- 3 Full Bathrooms
- Dual Vanity Sinks in Primary Bathroom
- Shower Only
Laundry
- Laundry Room
- Dryer
- Washer
Home Security
- Home Security System
- Fire and Smoke Detector
Outdoor Features
- Slab Porch or Patio
- Outdoor Storage
Schools
- Wernecke Elementary School
- Sharyland North Junior Middle School
- Sharyland Pioneer High School
Utilities
- Central Heating and Cooling System
- Electric Water Heater
- Cable TV Available
Community Details
- No Home Owners Association
- Zenz Estates Subdivision
Listing and Financial Details
- Assessor Parcel Number Z474000000001300
Ownership History
Purchase Details
Purchase Details
Home Financials for this Owner
Home Financials are based on the most recent Mortgage that was taken out on this home.Purchase Details
Home Financials for this Owner
Home Financials are based on the most recent Mortgage that was taken out on this home.Purchase Details
Home Financials for this Owner
Home Financials are based on the most recent Mortgage that was taken out on this home.Similar Homes in the area
Home Values in the Area
Average Home Value in this Area
Purchase History
| Date | Type | Sale Price | Title Company |
|---|---|---|---|
| Deed | -- | Corporation Service | |
| Vendors Lien | -- | Valley Land Title | |
| Vendors Lien | -- | Vltc | |
| Vendors Lien | -- | Vltc |
Mortgage History
| Date | Status | Loan Amount | Loan Type |
|---|---|---|---|
| Previous Owner | $215,000 | VA | |
| Previous Owner | $184,594 | FHA | |
| Previous Owner | $36,500 | Seller Take Back | |
| Previous Owner | $110,000 | Stand Alone Refi Refinance Of Original Loan |
Property History
| Date | Event | Price | Change | Sq Ft Price |
|---|---|---|---|---|
| 09/02/2025 09/02/25 | Sold | -- | -- | -- |
| 08/11/2025 08/11/25 | Pending | -- | -- | -- |
| 07/17/2025 07/17/25 | For Sale | $329,000 | +743.8% | $176 / Sq Ft |
| 08/16/2012 08/16/12 | Sold | -- | -- | -- |
| 03/21/2012 03/21/12 | Pending | -- | -- | -- |
| 08/10/2011 08/10/11 | For Sale | $38,990 | -- | -- |
Tax History Compared to Growth
Tax History
| Year | Tax Paid | Tax Assessment Tax Assessment Total Assessment is a certain percentage of the fair market value that is determined by local assessors to be the total taxable value of land and additions on the property. | Land | Improvement |
|---|---|---|---|---|
| 2024 | $5,703 | $288,920 | $63,480 | $225,440 |
| 2023 | $6,727 | $291,316 | $63,480 | $227,836 |
| 2022 | $5,912 | $235,821 | $0 | $0 |
| 2021 | $5,525 | $214,383 | $57,337 | $169,074 |
| 2020 | $5,256 | $194,894 | $40,955 | $153,939 |
| 2019 | $5,330 | $193,316 | $40,955 | $152,361 |
| 2018 | $5,247 | $190,025 | $40,955 | $149,070 |
| 2017 | $5,266 | $190,025 | $40,955 | $149,070 |
| 2016 | $5,308 | $191,549 | $40,955 | $150,594 |
| 2015 | $4,680 | $186,730 | $37,269 | $149,461 |
Agents Affiliated with this Home
-
Crystal O'Neal

Seller's Agent in 2025
Crystal O'Neal
Star Properties Real Estate
(956) 400-6570
47 Total Sales
-
Trisha Scott

Buyer's Agent in 2025
Trisha Scott
Veale Properties
(956) 329-9090
187 Total Sales
-
J
Seller's Agent in 2012
Juan C. Repetto
Nemont Realty
Map
Source: Greater McAllen Association of REALTORS®
MLS Number: 476256
APN: Z4740-00-000-0013-00
- 2013 N 47th St
- 5009 W Tamarack Ave
- 5017 Sequoia Ave
- 5021 Sequoia Ave
- 2012 N 46th St
- 5037 Sequoia Ave
- 4709 Quince Ave
- 5017 Quince Ave
- 5109 Quince Ave
- 2805 E 28th St
- 5108 Pecan Ave
- 2617 E Solar Dr
- 2609 E Solar Dr
- 2706 E 28th St
- 2707 Live Oak St
- 2809 Stablewood
- 2803 Stablewood
- 5009 Pecan Ave
- 2611 E Solar Dr
- 2815 Mimosa St Unit 6
