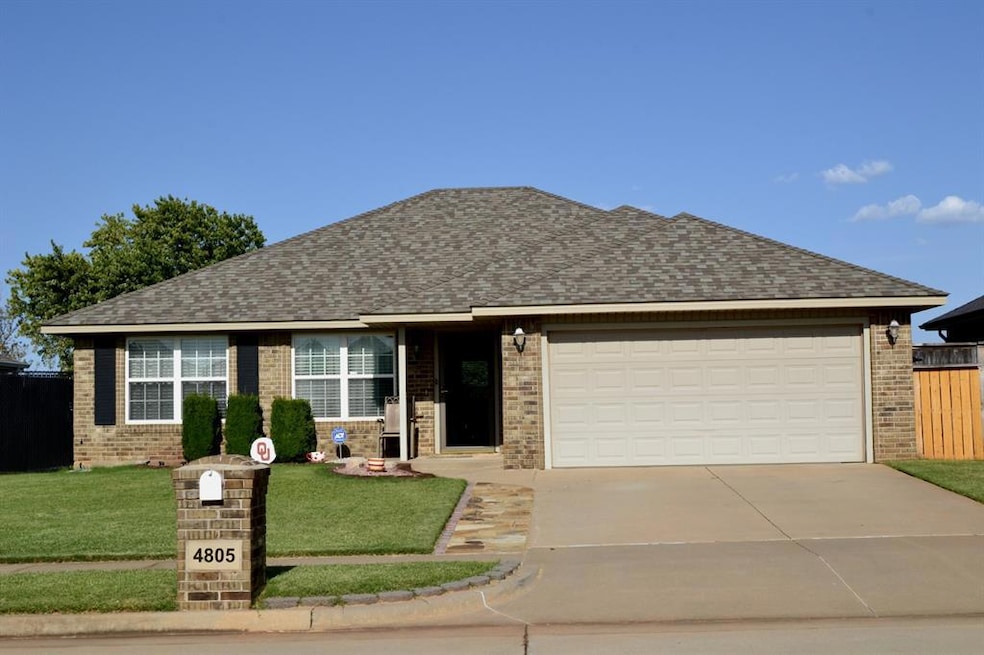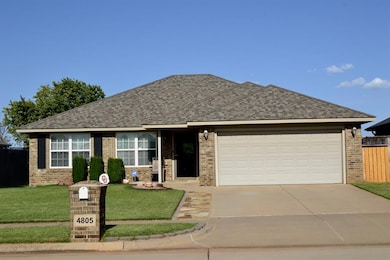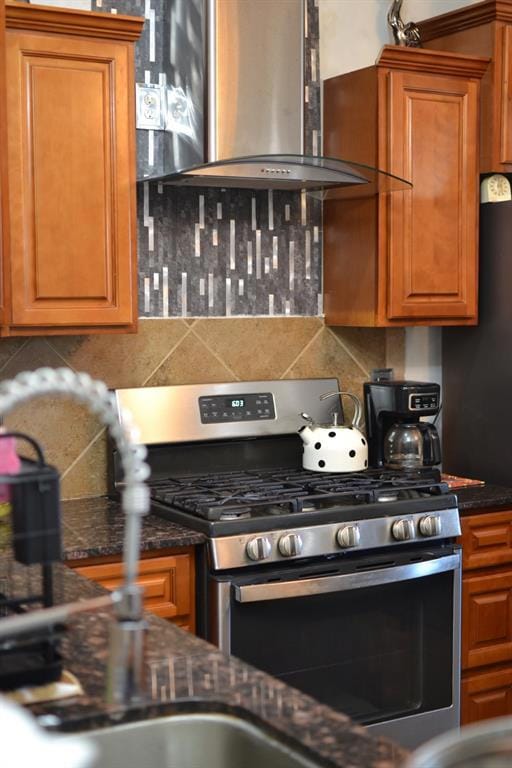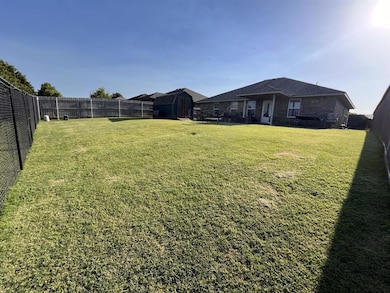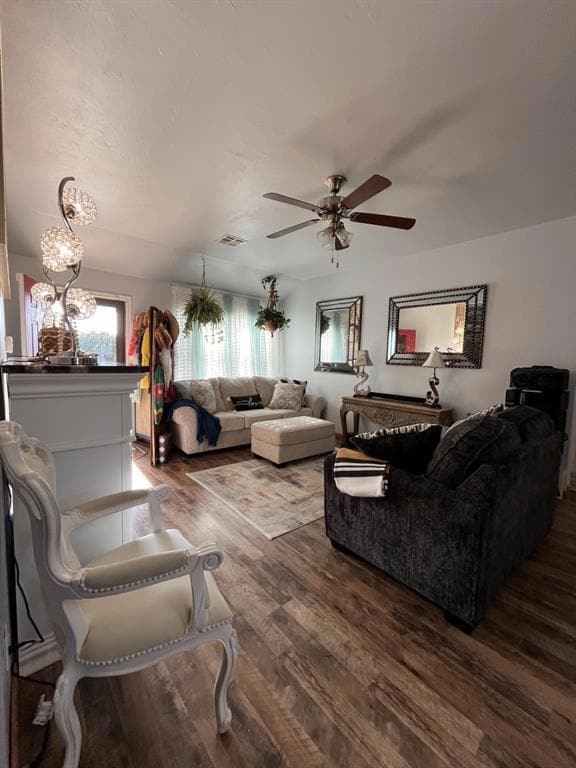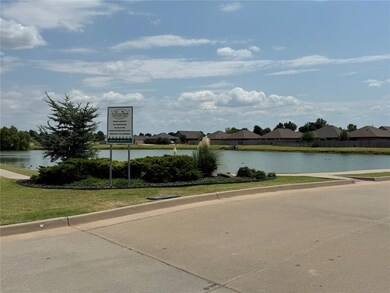Estimated payment $1,455/month
Total Views
2,768
3
Beds
2
Baths
1,452
Sq Ft
$167
Price per Sq Ft
Highlights
- Ranch Style House
- 2 Car Attached Garage
- Central Heating and Cooling System
- Ranchwood Elementary School Rated A
- Outdoor Storage
About This Home
Enjoy The Serene Setting Of This Beautiful Neighborhood, Facing West Complete With A Picturesque Peaceful Stocked Community Pond, Perfect For Relaxing And Walking With Tranquil Views Which Creates The Perfect Backdrop For Morning Strolls And Evening Sunsets, This Property Has A Durable Cedar Wood And Chain link Fence
Home Details
Home Type
- Single Family
Est. Annual Taxes
- $2,033
Year Built
- Built in 2012
HOA Fees
- $17 Monthly HOA Fees
Parking
- 2 Car Attached Garage
Home Design
- 1,452 Sq Ft Home
- Ranch Style House
- Slab Foundation
- Brick Frame
- Composition Roof
Bedrooms and Bathrooms
- 3 Bedrooms
- 2 Full Bathrooms
Schools
- Ranchwood Elementary School
- Yukon Middle School
- Yukon High School
Additional Features
- Outdoor Storage
- 7,514 Sq Ft Lot
- Central Heating and Cooling System
Community Details
- Association fees include maintenance common areas
- Mandatory home owners association
Listing and Financial Details
- Legal Lot and Block 27 / 3
Map
Create a Home Valuation Report for This Property
The Home Valuation Report is an in-depth analysis detailing your home's value as well as a comparison with similar homes in the area
Home Values in the Area
Average Home Value in this Area
Tax History
| Year | Tax Paid | Tax Assessment Tax Assessment Total Assessment is a certain percentage of the fair market value that is determined by local assessors to be the total taxable value of land and additions on the property. | Land | Improvement |
|---|---|---|---|---|
| 2024 | $2,033 | $19,882 | $3,060 | $16,822 |
| 2023 | $1,983 | $19,303 | $3,060 | $16,243 |
| 2022 | $1,931 | $18,741 | $3,060 | $15,681 |
| 2021 | $1,877 | $18,195 | $3,060 | $15,135 |
| 2020 | $1,797 | $17,666 | $3,060 | $14,606 |
| 2019 | $1,747 | $17,151 | $3,060 | $14,091 |
| 2018 | $1,698 | $16,652 | $3,060 | $13,592 |
| 2017 | $1,680 | $16,479 | $3,060 | $13,419 |
| 2016 | $1,646 | $16,638 | $3,060 | $13,578 |
| 2015 | -- | $15,683 | $3,060 | $12,623 |
| 2014 | -- | $15,226 | $3,060 | $12,166 |
Source: Public Records
Property History
| Date | Event | Price | List to Sale | Price per Sq Ft |
|---|---|---|---|---|
| 10/21/2025 10/21/25 | Price Changed | $241,990 | -3.2% | $167 / Sq Ft |
| 09/18/2025 09/18/25 | Price Changed | $249,990 | 0.0% | $172 / Sq Ft |
| 07/30/2025 07/30/25 | For Sale | $250,000 | -- | $172 / Sq Ft |
Source: MLSOK
Purchase History
| Date | Type | Sale Price | Title Company |
|---|---|---|---|
| Interfamily Deed Transfer | -- | American Eagle Title Group | |
| Warranty Deed | $138,000 | American Eagle Title Group | |
| Warranty Deed | $127,500 | American Eagle Title Group |
Source: Public Records
Mortgage History
| Date | Status | Loan Amount | Loan Type |
|---|---|---|---|
| Previous Owner | $134,287 | FHA |
Source: Public Records
Source: MLSOK
MLS Number: 1183248
APN: 090113854
Nearby Homes
- 4528 Adobe Ct
- 4524 Adobe Ct
- 4517 Black Mesa Ln
- 4536 Oasis Ct
- 809 Preston Park Dr
- 601 Oak Creek Dr
- 912 Preston Park Dr
- 1017 Justin Dr
- 309 N Briarwood St
- 11236 SW 36th St
- 203 Kimberly Ln
- 1016 Erinova Dr
- 4105 Evening Star Ct
- 1505 N Piedmont Rd
- 11701 Annette Dr
- 12808 NW 4th St
- 3208 Adelyn Terrace
- 9509 NW 118th St
- 11712 NW 94th St
- 11720 Annette Dr
- 4501 Wagner Lake Dr
- 808 Canyon Dr
- 1071 Raintree Mansion
- 206 Del Mar Dr
- 1142 Elk St
- 913 Coles Creek
- 11832 Kameron Way
- 55 N Ranchwood Blvd
- 916 Coles Creek
- 55 N Ranchwood Blvd Unit Studio
- 55 N Ranchwood Blvd Unit 2 Bedroom
- 55 N Ranchwood Blvd Unit 1 Bedroom
- 206 Gray St
- 2817 Bens Cir
- 2117 Aminas Way
- 3901 Taylor Ln
- 10801 W Ok-66 Hwy
- 404 S 2nd St
- 9920 Rattlesnake Ln
- 3217 Mount Nebo Dr
