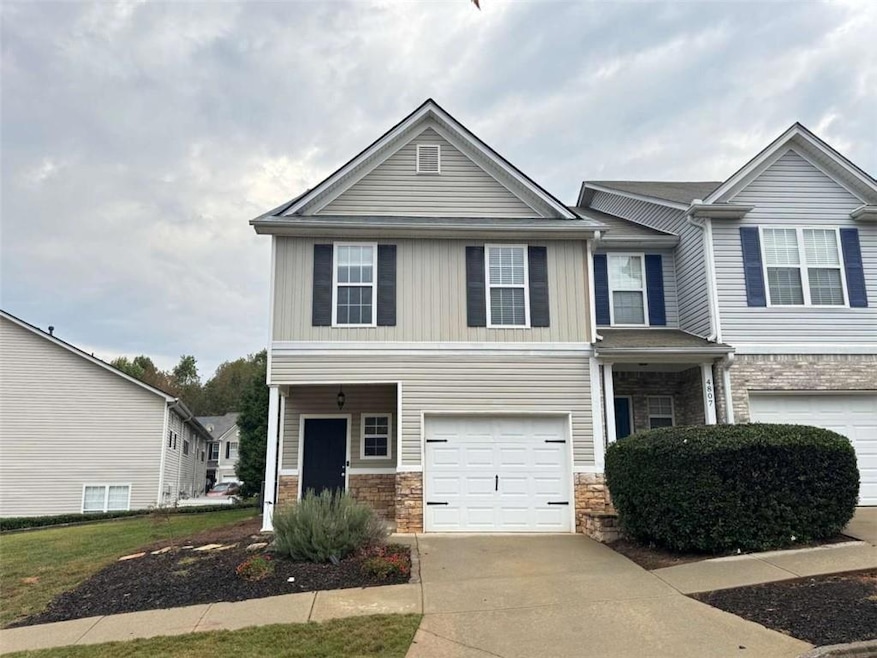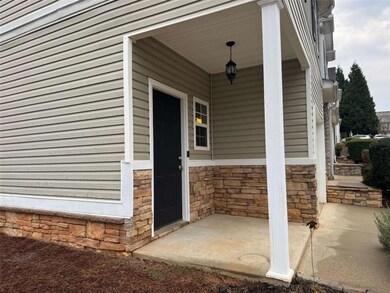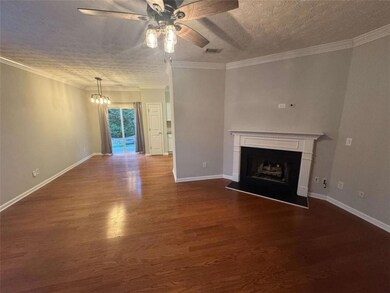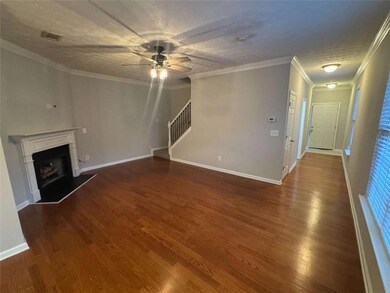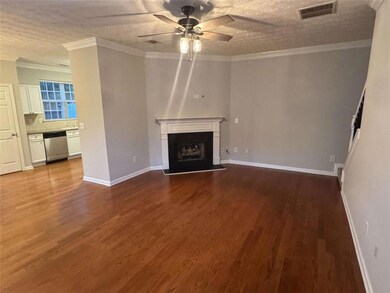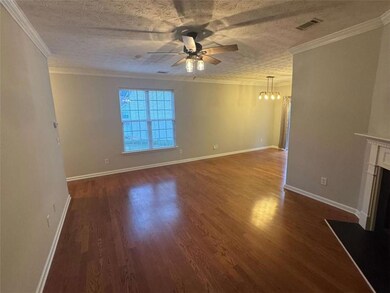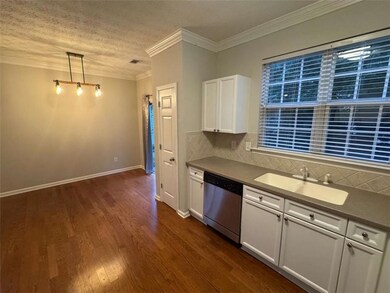4805 Zephyr Cove Place Flowery Branch, GA 30542
Highlights
- View of Trees or Woods
- Traditional Architecture
- Ceiling height of 9 feet on the lower level
- Clubhouse
- End Unit
- Solid Surface Countertops
About This Home
Welcome home to this beautifully maintained 3-bedroom, 2.5-bath townhouse offering the perfect blend of comfort, style, and functionality. The spacious primary suite features a luxurious en-suite bathroom with a double vanity, separate soaking tub and shower, and a generous walk-in closet. Enjoy cooking and entertaining in the bright eat-in kitchen, complete with white cabinetry, a pantry, stainless steel appliances, and a clear view into the cozy family room featuring a gas fireplace-perfect for gatherings or quiet evenings in. Additional highlights include a convenient 1-car garage, patio space for outdoor relaxation, and a functional layout ideal for everyday living. This home checks all the boxes!
Listing Agent
Atlanta Partners Property Management, LLC. License #350076 Listed on: 10/22/2025
Townhouse Details
Home Type
- Townhome
Est. Annual Taxes
- $3,272
Year Built
- Built in 2004
Lot Details
- Property fronts an easement
- End Unit
Parking
- 2 Car Garage
- Garage Door Opener
Home Design
- Traditional Architecture
- Composition Roof
- Aluminum Siding
- Cement Siding
- Stone Siding
Interior Spaces
- 1,740 Sq Ft Home
- 2-Story Property
- Ceiling height of 9 feet on the lower level
- Ceiling Fan
- Factory Built Fireplace
- Fireplace With Gas Starter
- Wood Frame Window
- Family Room with Fireplace
- Views of Woods
Kitchen
- Eat-In Kitchen
- Electric Oven
- Electric Range
- Microwave
- Dishwasher
- Solid Surface Countertops
- White Kitchen Cabinets
Flooring
- Carpet
- Laminate
Bedrooms and Bathrooms
- 3 Bedrooms
- Walk-In Closet
- Dual Vanity Sinks in Primary Bathroom
- Separate Shower in Primary Bathroom
Laundry
- Laundry Room
- Laundry on upper level
Home Security
Schools
- Flowery Branch Elementary School
- West Hall Middle School
- West Hall High School
Utilities
- Forced Air Heating System
- Heating System Uses Natural Gas
- Underground Utilities
- Cable TV Available
Additional Features
- Accessible Entrance
- Patio
Listing and Financial Details
- Security Deposit $1,825
- $150 Move-In Fee
- 12 Month Lease Term
- $95 Application Fee
- Assessor Parcel Number 08098A000089
Community Details
Overview
- Property has a Home Owners Association
- Application Fee Required
- Waterstone Crossing Subdivision
Recreation
- Community Playground
Pet Policy
- Call for details about the types of pets allowed
- Pet Deposit $300
Additional Features
- Clubhouse
- Fire and Smoke Detector
Map
Source: First Multiple Listing Service (FMLS)
MLS Number: 7669883
APN: 08-0098A-00-089
- 4863 Beacon Ridge Ln
- 4865 Beacon Ridge Ln
- 4913 Vireo Dr
- 4836 Zephyr Cove Place
- 4727 Beacon Ridge Ln
- 4655 Beacon Ridge Ln
- 4836 Clarkstone Cir
- Marigold Plan at Eastlyn Crossing - Townhomes
- Foxglove Plan at Eastlyn Crossing - Townhomes
- Kinsley Plan at Magnolia Trace
- Sedona Plan at Magnolia Trace
- Grant Plan at Magnolia Trace
- Whiteside Plan at Magnolia Trace
- Stonehurst Plan at Magnolia Trace
- Wilson Plan at Magnolia Trace
- Westbrook Plan at Magnolia Trace
- 5357 Frontier Ct
- 5536 Shallow Branch Dr
- 5536 Coalie Trace
- 5540 Coalie Trace
- 4745 Beacon Ridge Ln
- 4837 Clarkstone Cir
- 4816 Clarkstone Cir
- 4826 Clarkstone Dr
- 5144 Spring St Unit 2
- 5399 Allegro Ln
- 5341 Frontier Ct
- 5418 Long Branch Way
- 5635 Parkview Ln
- 5192 Parkwood Dr
- 6055 Hoot Owl Ln
- 5113 Sidney Square Dr
- 5831 Screech Owl Dr
- 5308 Melbourne Ln
- 900 Crest Village Cir
- 5514 Leyland Dr
- 6054 Lights Ferry Rd Unit ID1342427P
- 6686 Corryton St
- 6079 Morrow Dr Unit ID1254422P
- 4000 Findley Rd
