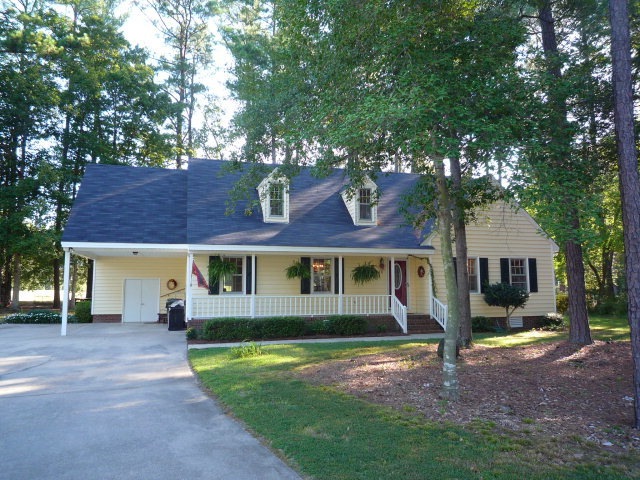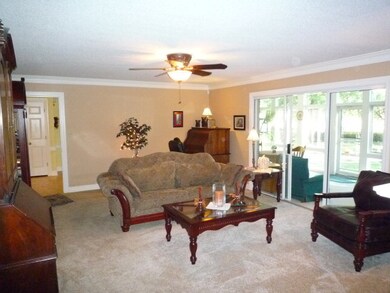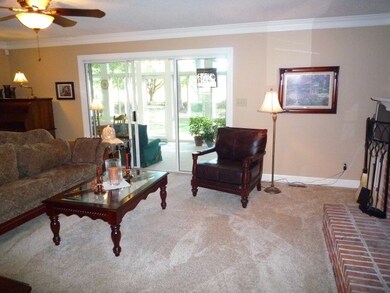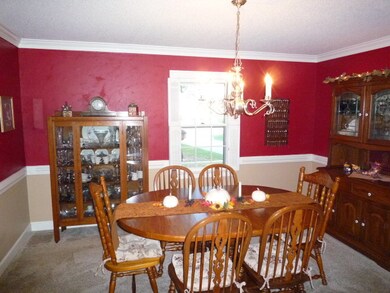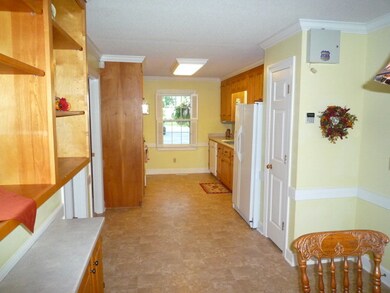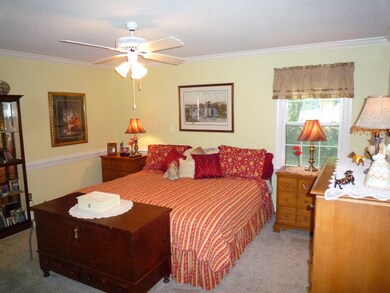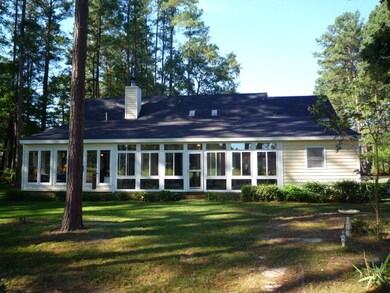
4806 Burning Tree Ln N Wilson, NC 27896
Highlights
- On Golf Course
- Main Floor Primary Bedroom
- Bonus Room
- New Hope Elementary School Rated A-
- 1 Fireplace
- Sun or Florida Room
About This Home
As of June 2022FRESH NEW CARPET UPSTAIRS, NEW FLOOR AND TOPS IN KITCHEN, GORGEOUS GOLF COURSE VIEW FROM GLASSED PORCH AND SUNROOM; OVERSIZED GREAT ROOM; NEW SKYLIGHTS IN BONUS ROOM. GLASS PORCH NOT INCLUDED IN SQUARE FOOTAGE.
Last Agent to Sell the Property
First Wilson Properties License #59507 Listed on: 09/14/2010
Home Details
Home Type
- Single Family
Est. Annual Taxes
- $4,230
Year Built
- Built in 1985
Lot Details
- Lot Dimensions are 77x250x107x300x139
- On Golf Course
- Cul-De-Sac
Home Design
- Composition Roof
- Vinyl Siding
Interior Spaces
- 2,450 Sq Ft Home
- 1.5-Story Property
- Skylights
- 1 Fireplace
- Thermal Windows
- Great Room
- Formal Dining Room
- Bonus Room
- Sun or Florida Room
- Crawl Space
- Pull Down Stairs to Attic
Kitchen
- Stove
- Built-In Microwave
- Dishwasher
- Disposal
Flooring
- Carpet
- Vinyl Plank
Bedrooms and Bathrooms
- 3 Bedrooms
- Primary Bedroom on Main
- Walk-In Closet
Laundry
- Laundry Room
- Washer and Dryer Hookup
Home Security
- Home Security System
- Storm Doors
Parking
- Driveway
- Paved Parking
Outdoor Features
- Separate Outdoor Workshop
- Porch
Utilities
- Central Air
- Electric Water Heater
Community Details
- New Hope Hills Subdivision
Listing and Financial Details
- Assessor Parcel Number 3714534407
Ownership History
Purchase Details
Purchase Details
Home Financials for this Owner
Home Financials are based on the most recent Mortgage that was taken out on this home.Purchase Details
Home Financials for this Owner
Home Financials are based on the most recent Mortgage that was taken out on this home.Similar Homes in the area
Home Values in the Area
Average Home Value in this Area
Purchase History
| Date | Type | Sale Price | Title Company |
|---|---|---|---|
| Warranty Deed | -- | None Listed On Document | |
| Warranty Deed | -- | None Listed On Document | |
| Warranty Deed | $365,000 | Hemphill John R | |
| Warranty Deed | $185,000 | None Available |
Mortgage History
| Date | Status | Loan Amount | Loan Type |
|---|---|---|---|
| Previous Owner | $365,000 | VA | |
| Previous Owner | $49,000 | Stand Alone Second | |
| Previous Owner | $181,649 | FHA | |
| Previous Owner | $175,900 | New Conventional | |
| Previous Owner | $175,500 | New Conventional | |
| Previous Owner | $15,000 | Credit Line Revolving |
Property History
| Date | Event | Price | Change | Sq Ft Price |
|---|---|---|---|---|
| 12/15/2023 12/15/23 | Off Market | $365,000 | -- | -- |
| 06/17/2022 06/17/22 | Sold | $365,000 | 0.0% | $148 / Sq Ft |
| 05/10/2022 05/10/22 | Pending | -- | -- | -- |
| 05/04/2022 05/04/22 | For Sale | $365,000 | +97.3% | $148 / Sq Ft |
| 06/05/2012 06/05/12 | Sold | $185,000 | -15.9% | $76 / Sq Ft |
| 05/15/2012 05/15/12 | Pending | -- | -- | -- |
| 09/14/2010 09/14/10 | For Sale | $219,900 | -- | $90 / Sq Ft |
Tax History Compared to Growth
Tax History
| Year | Tax Paid | Tax Assessment Tax Assessment Total Assessment is a certain percentage of the fair market value that is determined by local assessors to be the total taxable value of land and additions on the property. | Land | Improvement |
|---|---|---|---|---|
| 2025 | $4,230 | $377,657 | $75,000 | $302,657 |
| 2024 | $4,230 | $377,657 | $75,000 | $302,657 |
| 2023 | $2,703 | $207,100 | $75,000 | $132,100 |
| 2022 | $2,697 | $206,640 | $75,000 | $131,640 |
| 2021 | $2,697 | $206,640 | $75,000 | $131,640 |
| 2020 | $2,697 | $206,640 | $75,000 | $131,640 |
| 2019 | $2,697 | $206,640 | $75,000 | $131,640 |
| 2018 | $2,697 | $206,640 | $75,000 | $131,640 |
| 2017 | $2,655 | $206,640 | $75,000 | $131,640 |
| 2016 | $2,655 | $206,640 | $75,000 | $131,640 |
| 2014 | $2,709 | $217,597 | $75,000 | $142,597 |
Agents Affiliated with this Home
-
M
Seller's Agent in 2022
Melinda Harrison
Fathom Realty NC, LLC
-
D
Seller Co-Listing Agent in 2022
Dorothy Crisfield
1st Class Real Estate Triangle
-

Buyer's Agent in 2022
Marti Hampton
EXP Realty LLC
(919) 601-7710
1,354 Total Sales
-

Seller's Agent in 2012
Harry Gauss
First Wilson Properties
(252) 237-9900
144 Total Sales
Map
Source: Hive MLS
MLS Number: 60045639
APN: 3714-53-4407.000
- 4800 Burning Tree Ln N
- 4710 Burning Tree Ln N
- 4702 Tamarisk Ln
- 4610 Pinehurst Dr N
- 4711 Country Club Dr N
- 4542 Dewfield Dr N
- 4915 Country Club Dr N
- 4805 Milliken Close N
- 4409 Pinehurst Dr N
- 4408 Highmeadow Ln N
- 4604 Saint Andrews Dr N
- 4312 Fawn Ct N
- 4904 Pebble Beach Cir N
- 5313 Tumberry Ct N
- 4707 Saint Andrews Dr N Unit B
- 4707 Saint Andrews Dr N Unit B
- 4225 Coghill Dr N
- 4156 Lake Wilson Rd N
- 4709 Lake Hills Dr
- 4527 Lake Wilson Rd
