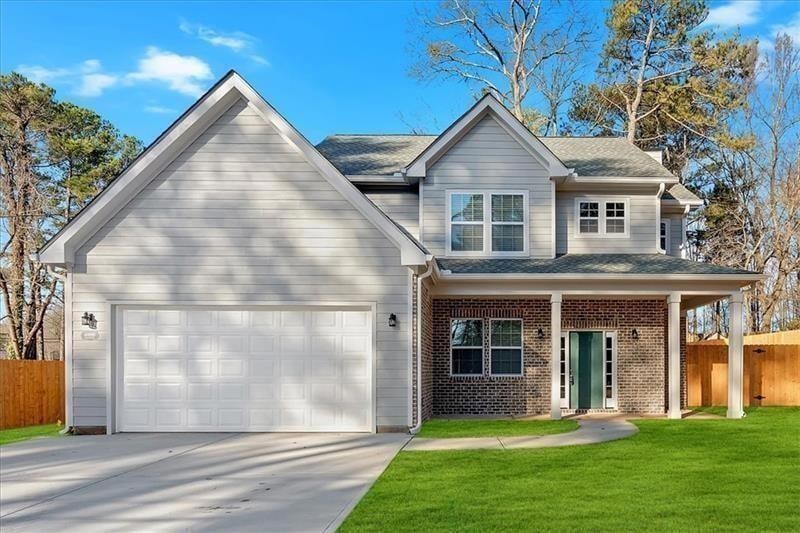4806 Forest Trail Douglasville, GA 30135
Estimated payment $2,178/month
Highlights
- Popular Property
- Separate his and hers bathrooms
- Wood Flooring
- New Construction
- Traditional Architecture
- Corner Lot
About This Home
New Construction! LOCATION, LOCATION, LOCATION!! Welcome to your dream home! This exquisite new construction is ideally situated in the heart of Douglasville. Just steps from a wide array of shopping, dining, and entertainment options, and with easy access to I-20, everything you need is right at your fingertips. As you step inside, you'll be greeted by an inviting foyer that leads to an elegant formal dining room, perfect for hosting guests. The open-concept kitchen and living area create a seamless flow. Turn on the cozy fireplace with the flip of a switch! The chef-inspired kitchen boasts sleek quartz countertops, an island for extra space, and Samsung stainless steel appliances. Upstairs, you'll find 4 spacious and sunny bedrooms, including the luxurious primary suite. This private retreat features his & her closets, double vanity, spa-like soaking tub, and a beautifully tiled walk-in shower. Outside, the nearly half-acre corner lot is fully fenced with gorgeous cedar wood, providing ample greenspace and endless possibilities for outdoor living & entertaining. This beautifully crafted home is brand new and ready for you to make it your own. Don’t miss out on this incredible opportunity to live in modern luxury with the perfect combination of location and style!
Home Details
Home Type
- Single Family
Est. Annual Taxes
- $566
Year Built
- Built in 2024 | New Construction
Lot Details
- 0.43 Acre Lot
- Property fronts a county road
- Landscaped
- Corner Lot
- Back Yard Fenced and Front Yard
Parking
- 2 Car Attached Garage
- Front Facing Garage
- Garage Door Opener
- Driveway Level
Home Design
- Traditional Architecture
- Slab Foundation
- Ridge Vents on the Roof
- Composition Roof
- Cement Siding
- Brick Front
Interior Spaces
- 1,882 Sq Ft Home
- 2-Story Property
- Tray Ceiling
- Ceiling Fan
- Gas Log Fireplace
- Two Story Entrance Foyer
- Great Room
- Living Room with Fireplace
- Formal Dining Room
- Pull Down Stairs to Attic
Kitchen
- Open to Family Room
- Eat-In Kitchen
- Gas Range
- Microwave
- Dishwasher
- Kitchen Island
- Stone Countertops
- White Kitchen Cabinets
Flooring
- Wood
- Ceramic Tile
- Vinyl
Bedrooms and Bathrooms
- 4 Bedrooms
- Dual Closets
- Walk-In Closet
- Separate his and hers bathrooms
- Dual Vanity Sinks in Primary Bathroom
- Soaking Tub
Laundry
- Laundry Room
- Laundry on main level
Home Security
- Carbon Monoxide Detectors
- Fire and Smoke Detector
Outdoor Features
- Covered Patio or Porch
Location
- Property is near schools
- Property is near shops
Schools
- Arbor Station Elementary School
- Chestnut Log Middle School
- New Manchester High School
Utilities
- Multiple cooling system units
- Forced Air Heating System
- Heating System Uses Natural Gas
- Underground Utilities
- 220 Volts in Garage
- Electric Water Heater
- Septic Tank
- Cable TV Available
Community Details
- Chapel Hill Subdivision
Listing and Financial Details
- Tax Lot 5
- Assessor Parcel Number 00470150004
Map
Home Values in the Area
Average Home Value in this Area
Tax History
| Year | Tax Paid | Tax Assessment Tax Assessment Total Assessment is a certain percentage of the fair market value that is determined by local assessors to be the total taxable value of land and additions on the property. | Land | Improvement |
|---|---|---|---|---|
| 2024 | $566 | $18,000 | $18,000 | $0 |
| 2023 | $572 | $18,000 | $18,000 | $0 |
| 2022 | $586 | $18,000 | $18,000 | $0 |
| 2021 | $334 | $10,240 | $10,240 | $0 |
| 2020 | $340 | $10,240 | $10,240 | $0 |
| 2019 | $317 | $10,240 | $10,240 | $0 |
| 2018 | $319 | $10,240 | $10,240 | $0 |
Property History
| Date | Event | Price | Change | Sq Ft Price |
|---|---|---|---|---|
| 08/27/2025 08/27/25 | For Sale | $399,999 | +700.0% | $213 / Sq Ft |
| 02/15/2024 02/15/24 | Sold | $50,000 | -9.1% | $39 / Sq Ft |
| 01/04/2024 01/04/24 | For Sale | $55,000 | -- | $43 / Sq Ft |
Purchase History
| Date | Type | Sale Price | Title Company |
|---|---|---|---|
| Special Warranty Deed | $50,000 | None Listed On Document | |
| Quit Claim Deed | -- | Weissman Pc |
Mortgage History
| Date | Status | Loan Amount | Loan Type |
|---|---|---|---|
| Open | $85,490 | New Conventional | |
| Previous Owner | $70,000 | Stand Alone Second |
Source: First Multiple Listing Service (FMLS)
MLS Number: 7639389
APN: 7015-00-4-0-004
- 2863 Hillside Dr
- 4880 Lehigh Dr
- 4859 Port Dr
- 3095 Stone Oak Dr
- 4642 Elmhurst Dr
- 2985 Rolling Green Ridge
- 3113 Melissa Ct
- 4800 Timber Ridge Dr
- 3145 S Elizabeth Dr
- Marigold Plan at Laurelwood
- Calliope Plan at Laurelwood
- Foxglove Plan at Laurelwood
- Cedar Plan at Laurelwood
- 3180 S Elizabeth Dr
- 3151 N Woods Trail
- 1117 Lockhart Way
- 1119 Lockhart Way
- 1115 Lockhart Way
- 4422 Ryan St
- 6611 Wyndale Dr
- 4850 Lehigh Dr
- 4657 Cresant Ln
- 2988 Heritage Valley Ct
- 4554 Cresant Ln
- 6858 Creekwood Dr
- 2052 Pecan Dr
- 9451 Woodlawn Dr
- 9082 Green Pines Ct
- 4905 Bridle Path
- 9704 Squirrel Wood Run
- 3539 Fairgreen Ct
- 3302 Southerland Ct
- 6800 Brookwood Ct
- 3502 Aberdeen Way
- 6771 Crestbrook Ln
- 5212 Inverness Ct
- 5506 Woodland Dr
- 8541 Westchester Dr
- 8800 Countryside Way
- 4479 Cabinwood Turn







