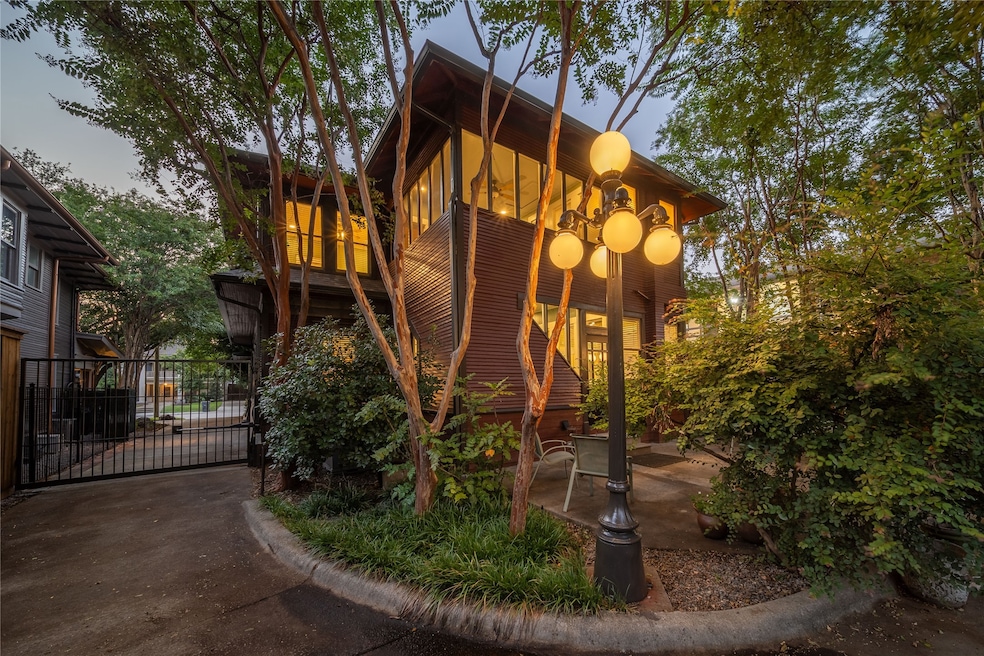
4806 Gaston Ave Dallas, TX 75246
Old East Dallas NeighborhoodEstimated payment $5,618/month
Highlights
- Popular Property
- Fireplace in Bedroom
- Prairie Architecture
- Dual Staircase
- Marble Flooring
- Enclosed Patio or Porch
About This Home
A history lesson in preservation worth its weight in gold! Built in 1912, this remarkable multi-use home has been lovingly updated and meticulously maintained by one of the area’s most respected historic district Realtors and it’s now ready for its next curator. Whether you’re seeking a charming primary residence or an inspiring space for your business, this property offers exceptional flexibility and character that’s a rare find.
Step inside and discover original architectural details thoughtfully preserved and beautifully restored for modern living. Grand, fully functioning pocket doors gracefully separate the living room, dining room, and office, while hand-painted floors in the dining and breakfast rooms add distinctive character. Beneath a discreet trap door in the breakfast room lies a cellar, ideal for storage, a wine collection, or simply as a one-of-a-kind conversation piece. Thoughtful modernization includes wiring for high-speed internet with RJ-45 connectivity and speaker wiring in select rooms. Recent updates feature restored and refinished wood floors throughout, fresh interior and exterior paint, new gutters, and other enhancements best appreciated in person.
As a residence, enjoy the comfort of dual primary suites: one conveniently located on the first floor and an expansive upstairs suite spanning over 450 square feet with both suites thoughtfully positioned next to washer and dryer connections on each level for ultimate convenience.
If utilized as an office, the home offers seven spacious rooms that can easily function as private offices, along with gated off-street parking in the rear.
This home is a rare opportunity to own a piece of history that’s as functional as it is beautiful!
Listing Agent
Dave Perry Miller Real Estate Brokerage Phone: 214-303-1133 License #0692943 Listed on: 08/08/2025

Home Details
Home Type
- Single Family
Est. Annual Taxes
- $12,009
Year Built
- Built in 1912
Lot Details
- 10,367 Sq Ft Lot
- Lot Dimensions are 50 x 207
- Gated Home
- High Fence
- Wood Fence
- Landscaped
- Sprinkler System
- Back Yard
Home Design
- Prairie Architecture
- Pillar, Post or Pier Foundation
- Composition Roof
Interior Spaces
- 3,052 Sq Ft Home
- 2-Story Property
- Dual Staircase
- Wired For Data
- Woodwork
- Ceiling Fan
- Chandelier
- Wood Burning Fireplace
- Metal Fireplace
- Window Treatments
- Living Room with Fireplace
- 2 Fireplaces
- Washer Hookup
- Basement
Kitchen
- Eat-In Kitchen
- Gas Range
Flooring
- Wood
- Painted or Stained Flooring
- Marble
- Tile
Bedrooms and Bathrooms
- 4 Bedrooms
- Fireplace in Bedroom
- Walk-In Closet
- 3 Full Bathrooms
Home Security
- Home Security System
- Security Gate
Parking
- No Garage
- Parking Pad
- Driveway
- Electric Gate
- Additional Parking
- Open Parking
- Parking Lot
- Off-Street Parking
Outdoor Features
- Enclosed Patio or Porch
- Exterior Lighting
- Rain Gutters
Schools
- Zaragoza Elementary School
- North Dallas High School
Utilities
- Central Heating and Cooling System
- Heating System Uses Natural Gas
- High Speed Internet
- Cable TV Available
Community Details
- Peak's Suburban Addition Subdivision
Listing and Financial Details
- Legal Lot and Block 15 / 771
- Assessor Parcel Number 00000124552000000
Map
Home Values in the Area
Average Home Value in this Area
Tax History
| Year | Tax Paid | Tax Assessment Tax Assessment Total Assessment is a certain percentage of the fair market value that is determined by local assessors to be the total taxable value of land and additions on the property. | Land | Improvement |
|---|---|---|---|---|
| 2025 | $1,589 | $567,720 | $258,750 | $308,970 |
| 2024 | $1,589 | $537,330 | $207,000 | $330,330 |
| 2023 | $1,483 | $537,330 | $207,000 | $330,330 |
| 2022 | $10,371 | $414,780 | $207,000 | $207,780 |
| 2021 | $9,748 | $369,530 | $207,000 | $162,530 |
| 2020 | $10,025 | $369,530 | $207,000 | $162,530 |
| 2019 | $11,787 | $414,270 | $258,750 | $155,520 |
| 2018 | $6,049 | $222,460 | $87,980 | $134,480 |
| 2017 | $6,049 | $222,460 | $87,980 | $134,480 |
| 2016 | $4,406 | $162,010 | $51,750 | $110,260 |
| 2015 | $2,049 | $162,010 | $51,750 | $110,260 |
| 2014 | $2,049 | $162,010 | $51,750 | $110,260 |
Property History
| Date | Event | Price | Change | Sq Ft Price |
|---|---|---|---|---|
| 08/08/2025 08/08/25 | For Sale | $849,000 | -- | $278 / Sq Ft |
Similar Homes in Dallas, TX
Source: North Texas Real Estate Information Systems (NTREIS)
MLS Number: 20987272
APN: 00000124552000000
- 4804 Junius St
- 4700 Gaston Ave
- 4623 Gaston Ave Unit 7
- 4726 Swiss Ave
- 4612 Junius St
- 4803 Swiss Ave
- 4723 Swiss Ave
- 4601 Worth St
- 4916 Junius St
- 4845 Swiss Ave Unit 301
- 4602 Junius St
- 4716 Sycamore St
- 4942 Gaston Ave
- 4502 Gaston Ave Unit 108
- 4807 Sycamore St
- 4776 Asher Place
- 621 N Carroll Ave
- 4425 Swiss Ave
- 4914 Live Oak St Unit 7
- 1310 Grigsby Ave
- 915 Grigsby Ave Unit 102
- 4701 Gaston Ave Unit x
- 4723 Worth St
- 4903 Junius St
- 4912 Gaston Ave Unit G
- 4603 Junius St Unit 8
- 4603 Junius St Unit 10
- 4527 Worth St
- 4917 Worth St
- 4604 Sycamore St
- 4610 Sycamore St
- 4602 Sycamore St
- 4931 Junius St Unit 5
- 4502 Gaston Ave Unit 206
- 1000 N Carroll Ave Unit B1
- 4505 Worth St Unit B
- 4511 Swiss Ave Unit 4513
- 623 N Carroll Ave
- 615 N Carroll Ave
- 4510 Sycamore St






