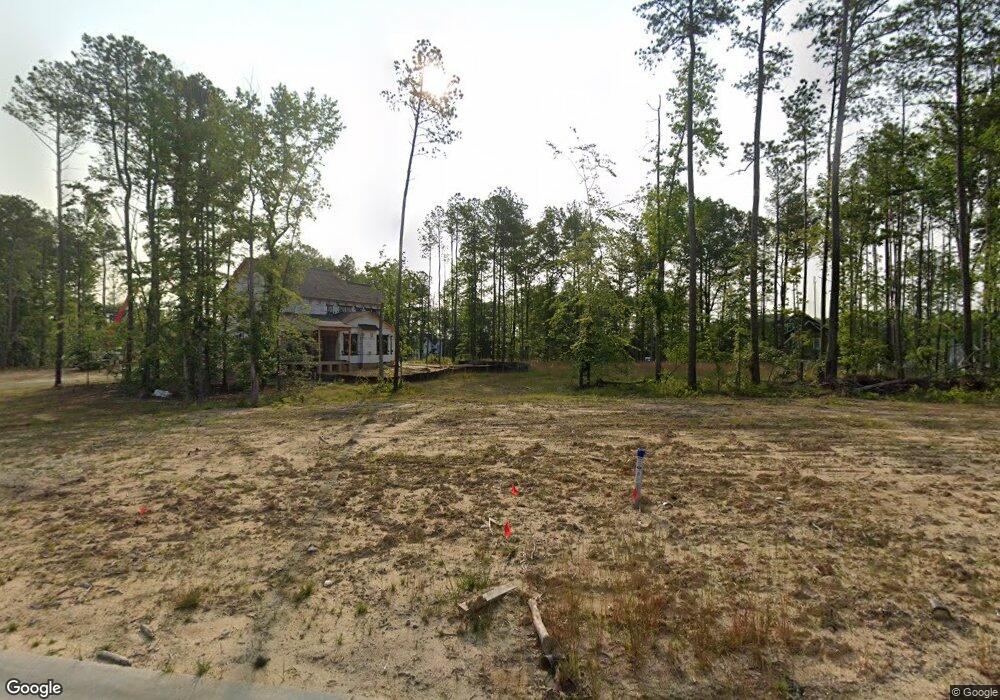4806 Lake Summer Loop Moseley, VA 23120
Moseley NeighborhoodEstimated Value: $802,000 - $888,586
5
Beds
5
Baths
3,658
Sq Ft
$234/Sq Ft
Est. Value
About This Home
This home is located at 4806 Lake Summer Loop, Moseley, VA 23120 and is currently estimated at $854,147, approximately $233 per square foot. 4806 Lake Summer Loop is a home located in Chesterfield County with nearby schools including Grange Hall Elementary School, Tomahawk Creek Middle School, and Cosby High School.
Ownership History
Date
Name
Owned For
Owner Type
Purchase Details
Closed on
Sep 4, 2024
Sold by
Base Camp Development Company and Base Camp Development Co
Bought by
Wbb Homes Llc
Current Estimated Value
Create a Home Valuation Report for This Property
The Home Valuation Report is an in-depth analysis detailing your home's value as well as a comparison with similar homes in the area
Home Values in the Area
Average Home Value in this Area
Purchase History
| Date | Buyer | Sale Price | Title Company |
|---|---|---|---|
| Wbb Homes Llc | $384,000 | Old Republic National Title In |
Source: Public Records
Tax History
| Year | Tax Paid | Tax Assessment Tax Assessment Total Assessment is a certain percentage of the fair market value that is determined by local assessors to be the total taxable value of land and additions on the property. | Land | Improvement |
|---|---|---|---|---|
| 2025 | $1,024 | $115,000 | $115,000 | $0 |
| 2024 | $1,024 | $105,000 | $105,000 | $0 |
| 2023 | $910 | $100,000 | $100,000 | $0 |
Source: Public Records
Map
Nearby Homes
- 4800 Lake Summer Loop
- Colfax Plan at Mount Hermon
- Charleston Plan at Mount Hermon
- 17662 Tuscany Rd
- 11513 Clear Bark Ln
- 4812 Tuscany Ct
- 4824 Tuscany Ct
- Norman Plan at Mount Hermon - The Townes at Mount Hermon
- Bristol Plan at Mount Hermon - The Townes at Mount Hermon
- Cary Plan at Mount Hermon - The Townes at Mount Hermon
- 4806 Tuscany Ct
- 4800 Tuscany Ct
- 4830 Tuscany Ct
- 4624 Lake Summer Loop
- 4730 Tuscany Sun Way
- 4724 Tuscany Sun Way
- 4831 Tuscany Ct
- 4737 Tuscany Sun Way
- 17554 Tree View Ct
- 4606 Otter Ct
- 11607 Clear Bark Ln
- 4706 Lake Summer Loop
- 11601 Clear Bark Ln
- 4807 Lake Summer Loop
- 4830 Tuscany Rd
- 4718 Tuscany Rd
- 4813 Lake Summer Loop
- 4707 Clear Bark Cir
- 4801 Lake Summer Loop
- 17600 Tuscany Rd
- 4700 Lake Summer Loop
- 4713 Lake Summer Loop Unit 36449419
- 4713 Lake Summer Loop Unit 36488754
- 4713 Lake Summer Loop Unit 36454710
- 4713 Lake Summer Loop Unit 36464134
- 4713 Lake Summer Loop Unit 36490750
- 4713 Lake Summer Loop Unit 36474926
- 4713 Lake Summer Loop Unit 36482652
- 4713 Lake Summer Loop Unit 36501360
- 4713 Lake Summer Loop
