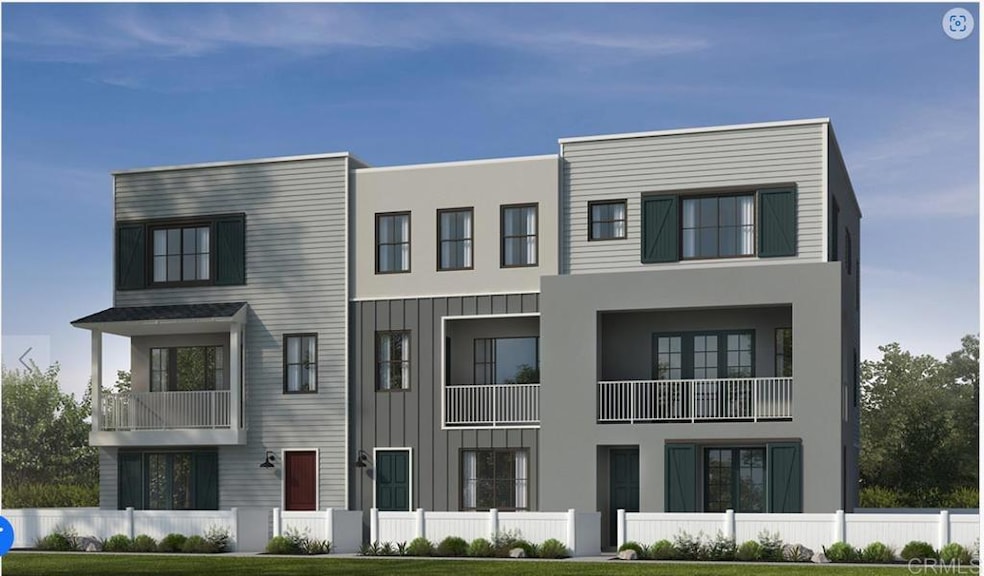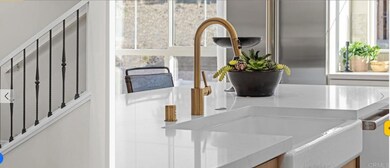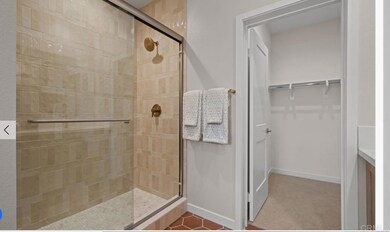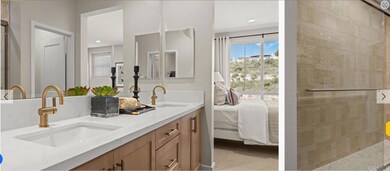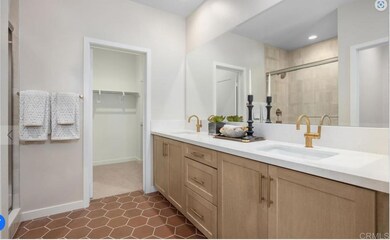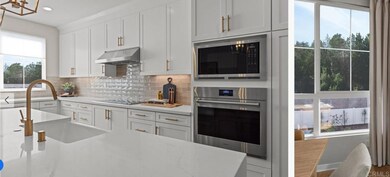4806 Parsley Ln Carlsbad, CA 92008
Hedionda Point NeighborhoodEstimated payment $8,078/month
Highlights
- New Construction
- Main Floor Bedroom
- Community Pool
- Kelly Elementary School Rated A
- Neighborhood Views
- Hiking Trails
About This Home
QUICK MOVE IN! This brand-new home has a downstairs bedroom with full bath, balcony, third floor laundry, and built uniquely for the way you live. This beautiful home includes luxury appliances, upgraded Shaker cabinets, upgraded electrical packages such as extra recessed can lights, prewire for ceiling fans, 8’ doors at 2nd and 3rd floor, Electric Vehicle Charging Prewire in the garage, and many more. Buyers can still select countertops, and flooring. Coral Springs NEW HOME BUILD CONSTRUCTION - Community Highlights: • Commuter-friendly location • Easy access to I-5 and Hwy. 78 • Convenient to downtown San Diego • Only a 10-minute drive to great shopping and restaurant dining at Carlsbad Village • Future community pool and spa • Just 3 miles to Carlsbad beaches • Zoned for highly regarded Carlsbad Unified School District • Award winning schools • Planned on-site dog park, bocce ball courts and tot lots • Hiking & bike trails nearby Outstanding Floor Plan Highlights: • Open floor plan • Downstairs bedroom with full bath • 9 ft. ceilings • Kitchen island • Granite kitchen countertops • Thermofoil cabinets with brushed satin pulls • Balcony • Upstairs laundry room • Two walk-in closets at primary bedroom • Extended dual-sink vanity at primary bath • Walk-in shower at primary bath • Engineered stone vanity bath countertop • LED Lighting throughout • WaterSense labeled faucets • Smart thermostat • ENERGY STAR certified home - SOLAR included (owned)
Townhouse Details
Home Type
- Townhome
Year Built
- Built in 2024 | New Construction
HOA Fees
- $360 Monthly HOA Fees
Parking
- 2 Car Attached Garage
Home Design
- Entry on the 1st floor
Interior Spaces
- 1,994 Sq Ft Home
- 3-Story Property
- Neighborhood Views
Bedrooms and Bathrooms
- 4 Bedrooms | 1 Main Level Bedroom
Laundry
- Laundry Room
- Gas And Electric Dryer Hookup
Utilities
- High Efficiency Air Conditioning
- No Heating
Additional Features
- ENERGY STAR Qualified Equipment
- Two or More Common Walls
- Suburban Location
Listing and Financial Details
- Tax Lot 180
- Tax Tract Number 16537
- $1,680 per year additional tax assessments
Community Details
Overview
- 127 Units
- Seabreeze Management Association, Phone Number (949) 672-9078
Amenities
- Community Barbecue Grill
Recreation
- Community Pool
- Park
- Dog Park
- Hiking Trails
- Bike Trail
Map
Home Values in the Area
Average Home Value in this Area
Property History
| Date | Event | Price | List to Sale | Price per Sq Ft |
|---|---|---|---|---|
| 08/03/2024 08/03/24 | Pending | -- | -- | -- |
| 06/09/2024 06/09/24 | Price Changed | $1,235,791 | -2.0% | $620 / Sq Ft |
| 05/27/2024 05/27/24 | Price Changed | $1,260,791 | -0.4% | $632 / Sq Ft |
| 05/07/2024 05/07/24 | For Sale | $1,265,791 | -- | $635 / Sq Ft |
Source: California Regional Multiple Listing Service (CRMLS)
MLS Number: NDP2403901
- 4700 Parsley Ln
- Plan 1732 Modeled at Coral Ridge
- Plan 1739 Modeled at Coral Ridge
- Plan 1688 Modeled at Coral Ridge
- 4672 Catmint Ln
- 2541 Delphinium Ln
- 2559 Delphinium Ln
- 2513 Delphinium Ln
- 2572 Chamomile Ln
- Plan 2212 Modeled at Coral Springs
- 4654 Catmint Ln
- 4600 Catmint Ln
- 2579 Elderberry Ln
- Plan 1994 Modeled at Coral Springs
- 4636 Catmint Ln
- 2555 Elderberry Ln
- Plan 2070 Modeled at Coral Springs
- 2536 Elderberry Ln
- 2572 Elderberry Ln
- 2524 Chamomile Ln
