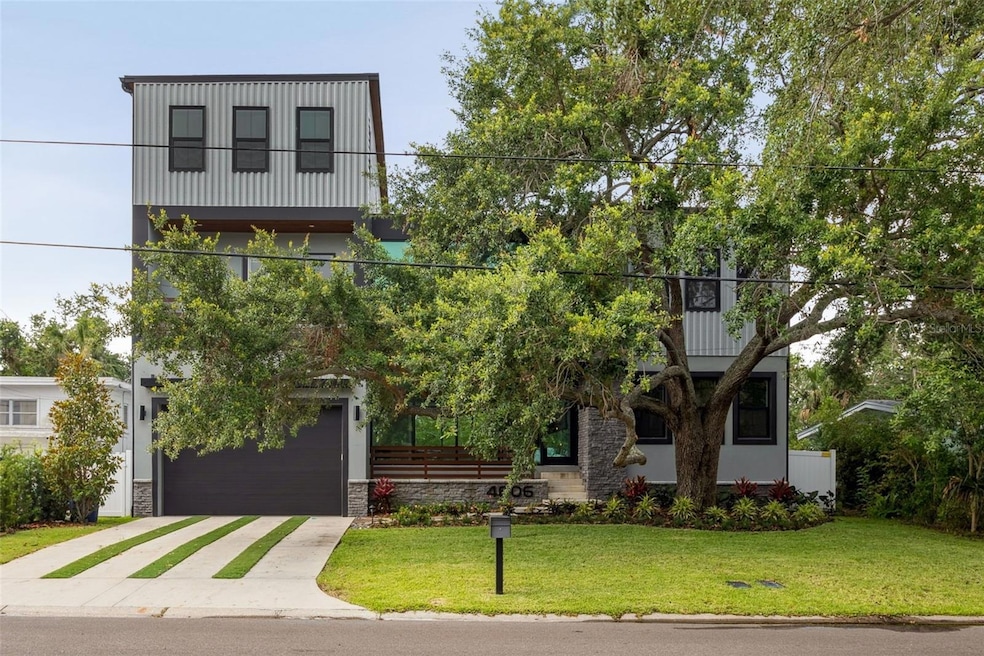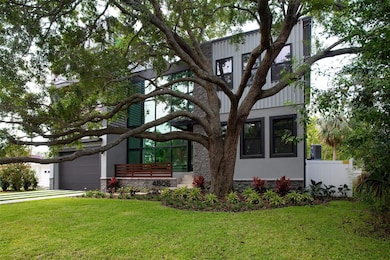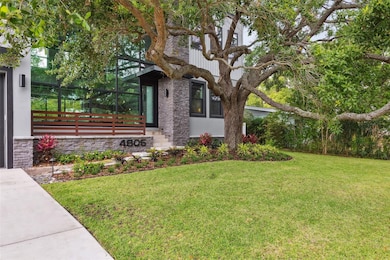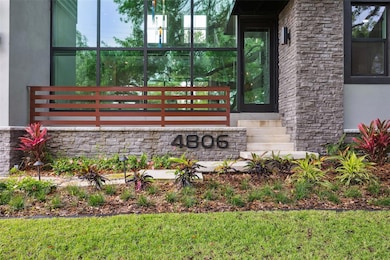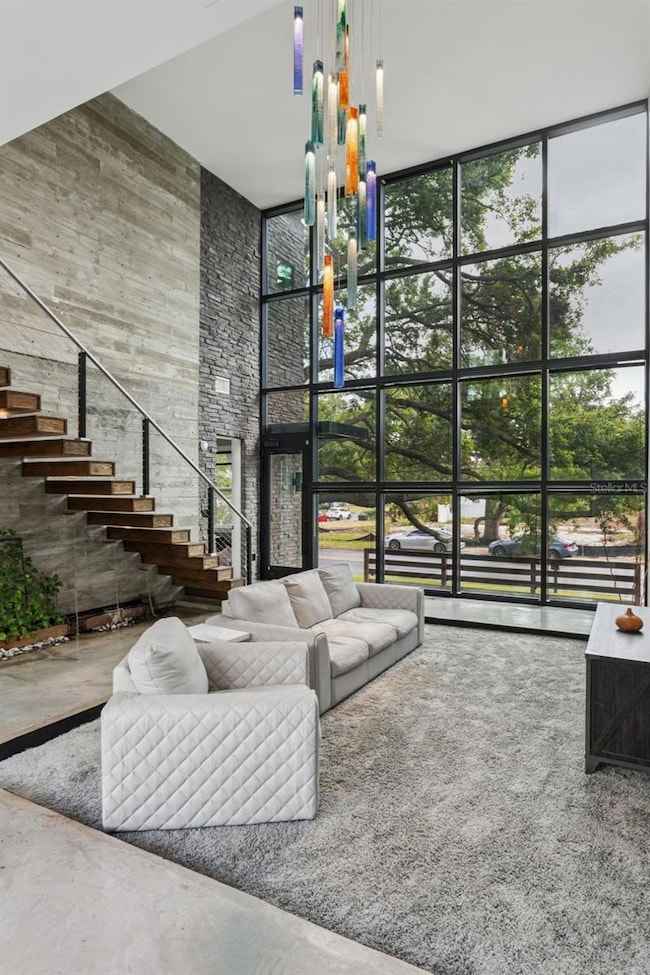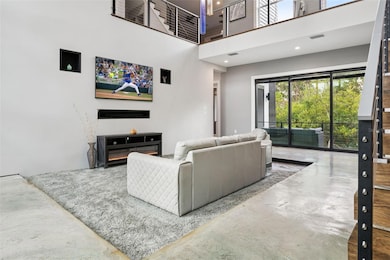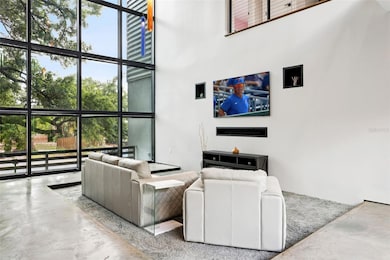
4806 W Euclid Ave Tampa, FL 33629
Belmar NeighborhoodEstimated payment $15,324/month
Highlights
- Parking available for a boat
- Oak Trees
- Open Floorplan
- Robinson High School Rated A
- Heated In Ground Pool
- Fireplace in Primary Bedroom
About This Home
Come see this truly unique modern masterpiece the builder built as his own home! The exterior is a combination of stucco, natural stone accents, metal and Hardie siding providing the best architectural detail for this luxurious home. With soaring 21’ ceilings in the living room, the floor to ceiling windows flood the home natural light. The first level is primarily polished concrete with carpet in the sunken portion of the living room. A floating oak staircase against an exposed concrete wall with rope cable railing ascends to the second floor to the open walkway. Under staircase is a fountain “hobby pond” feature that continually cycles water into the area. The kitchen has a walk-in pantry, modern 42” cabinetry with additional pantry storage with pullouts, Fisher & Paykel stainless appliances including a built-in refrigerator, commercial grade gas range & oven, quartz counters with porcelain tile backsplash, pot filler, and an island with a waterfall countertop feature and pendant lighting that seats 2-3 persons. The dining area could fit a table large enough to seat 8-10 persons. A downstairs large bedroom suite has a bath with frameless glass door shower and walk-in closet. The first floor also has a mud area with built-in shelving just inside the entrance to the garage along with a powder room with cedar countertop and a 2-3 person sauna! The second floor has an open loft/media room with 7.1 speaker sound system, a bar with quartz counters, single tap kegerator, ice maker, beverage fridge, custom shelving and pendant lighting. Off the loft is a covered & screened in balcony with wet bar, upper cabinetry, and dishwasher. A second half bath is situated there as well. The primary suite has a reverse tray ceiling feature with lighting, accented back wall, and a free standing, wood burning, tear drop metal fire place. The walk-in closet has custom cabinetry and personal washer/dryer. A door from the primary leads outdoors to spiral staircase that goes up a large rooftop deck made of cedar that has a partial water view and perfect for relaxing. Watching fireworks, and seeing the MacDill AFB air shows. The primary bath also features a natural concrete wall, dual sink with quartz counters, shower with 4 shower heads including a rain shower and hand held one, full length mirror with medicine cabinet and water closet. Past the primary bath is another room that could be used and a second walk-in closet but is currently used with an office with built-in shelving. Another bedroom on the second floor also has a walk-in closet, its own full bath and a balcony overlooking the front of the home. The third floor boasts two large bedrooms each with walk-through closets and its own full bathroom. A second laundry room sits between these rooms. The back porch has automated retractable screens, composite decking/stairs, outdoor kitchen and marble pavers. The heated pool & spa is a chlorinated saltwater pool complete with pebble tech surfacing and lighting. Other features include: no parapet roofing to prevent rain form pooling; Icynene spray foam insulation; whole house generator, dual A/C systems; impact windows; 8’ solid core doors; distributed audio/visual/security automation system; 10’ garage door designed to hold a boat on a trailer; epoxy flooring and built in shelving in garage. Come see this incredibly designed home close to Gandy/I275, airport, and all that South Tampa has to offer!
Listing Agent
KELLER WILLIAMS SOUTH TAMPA Brokerage Phone: 813-875-3700 License #684968 Listed on: 06/10/2025

Home Details
Home Type
- Single Family
Est. Annual Taxes
- $37,054
Year Built
- Built in 2022
Lot Details
- 7,920 Sq Ft Lot
- Lot Dimensions are 72x110
- Property fronts a saltwater canal
- North Facing Home
- Vinyl Fence
- Mature Landscaping
- Metered Sprinkler System
- Oak Trees
- Property is zoned RS-75
Parking
- 3 Car Attached Garage
- Garage Door Opener
- Driveway
- Parking available for a boat
Home Design
- Slab Foundation
- Frame Construction
- Block Exterior
- Metal Siding
- Vinyl Siding
- Stucco
Interior Spaces
- 4,317 Sq Ft Home
- 3-Story Property
- Open Floorplan
- Wet Bar
- Shelving
- Bar Fridge
- Bar
- Dry Bar
- Vaulted Ceiling
- Ceiling Fan
- Wood Burning Fireplace
- Free Standing Fireplace
- Blinds
- French Doors
- Living Room
- Dining Room
- Home Office
- Loft
Kitchen
- Range with Range Hood
- Microwave
- Dishwasher
- Stone Countertops
- Disposal
Flooring
- Wood
- Carpet
- Concrete
- Tile
- Luxury Vinyl Tile
Bedrooms and Bathrooms
- 5 Bedrooms
- Fireplace in Primary Bedroom
- Primary Bedroom Upstairs
- Walk-In Closet
Laundry
- Laundry Room
- Laundry on upper level
- Dryer
- Washer
Home Security
- Home Security System
- Fire and Smoke Detector
Pool
- Heated In Ground Pool
- Heated Spa
- In Ground Spa
- Gunite Pool
- Saltwater Pool
Outdoor Features
- Balcony
- Enclosed Patio or Porch
- Outdoor Grill
- Rain Gutters
Schools
- Anderson Elementary School
- Madison Middle School
- Robinson High School
Utilities
- Central Heating and Cooling System
- Propane
- Gas Water Heater
- Cable TV Available
Community Details
- No Home Owners Association
- Bel Mar Shores Rev Subdivision
Listing and Financial Details
- Visit Down Payment Resource Website
- Legal Lot and Block 3 / 13
- Assessor Parcel Number A-32-29-18-3TN-000013-00003.0
Map
Home Values in the Area
Average Home Value in this Area
Tax History
| Year | Tax Paid | Tax Assessment Tax Assessment Total Assessment is a certain percentage of the fair market value that is determined by local assessors to be the total taxable value of land and additions on the property. | Land | Improvement |
|---|---|---|---|---|
| 2024 | $37,054 | $1,979,671 | -- | -- |
| 2023 | $34,812 | $1,847,389 | $0 | $0 |
| 2022 | $4,405 | $270,981 | $0 | $0 |
| 2021 | $6,195 | $348,170 | $263,088 | $85,082 |
| 2020 | $5,474 | $285,112 | $225,504 | $59,608 |
| 2019 | $5,188 | $285,471 | $225,504 | $59,967 |
| 2018 | $4,800 | $259,544 | $0 | $0 |
| 2017 | $4,476 | $244,937 | $0 | $0 |
| 2016 | $4,155 | $177,542 | $0 | $0 |
| 2015 | $3,676 | $161,402 | $0 | $0 |
| 2014 | -- | $146,729 | $0 | $0 |
| 2013 | -- | $154,616 | $0 | $0 |
Property History
| Date | Event | Price | Change | Sq Ft Price |
|---|---|---|---|---|
| 08/27/2025 08/27/25 | Price Changed | $2,250,000 | -4.3% | $521 / Sq Ft |
| 07/11/2025 07/11/25 | Price Changed | $2,350,000 | -6.0% | $544 / Sq Ft |
| 06/10/2025 06/10/25 | For Sale | $2,499,000 | +624.3% | $579 / Sq Ft |
| 09/29/2020 09/29/20 | Sold | $345,000 | -4.1% | $346 / Sq Ft |
| 08/12/2020 08/12/20 | Pending | -- | -- | -- |
| 06/11/2020 06/11/20 | Price Changed | $359,900 | -2.7% | $361 / Sq Ft |
| 05/08/2020 05/08/20 | For Sale | $370,000 | -- | $371 / Sq Ft |
Purchase History
| Date | Type | Sale Price | Title Company |
|---|---|---|---|
| Warranty Deed | $345,000 | Bayshore Title | |
| Quit Claim Deed | -- | Attorney | |
| Warranty Deed | $95,000 | Tampa Title Company | |
| Warranty Deed | $250,000 | Attorney |
Mortgage History
| Date | Status | Loan Amount | Loan Type |
|---|---|---|---|
| Open | $320,000 | Credit Line Revolving | |
| Open | $859,463 | New Conventional | |
| Closed | $310,500 | New Conventional | |
| Previous Owner | $200,000 | New Conventional |
Similar Homes in Tampa, FL
Source: Stellar MLS
MLS Number: TB8394212
APN: A-32-29-18-3TN-000013-00003.0
- 3616 S Omar Ave
- 3616 S Lightner Dr
- 4825 W Bay Court Ave
- 3618 S Gardenia Ave
- 3609 S Omar Ave
- 3626 S Belcher Dr
- 3605 S Omar Ave
- 4619 W Bay Villa Ave
- 3613 S Gardenia Ave
- 3602 S Omar Ave
- 4007 S Renellie Dr
- 3621 S Belcher Dr
- 4009 S Renellie Dr
- 4710 W El Prado Blvd
- 3606 S Belcher Dr
- 4610 W Bay Villa Ave
- 3607 S Belcher Dr
- 4018 S West Shore Blvd
- 4716 W Vasconia St
- 4714 W Vasconia St
- 4003 S West Shore Blvd
- 3628 S Renellie Dr
- 4714 W Vasconia St
- 4006 S Shamrock Rd
- 4820 W Flamingo Rd
- 4034 S West Shore Blvd
- 4715 W Knights Ave
- 5004 W Leona St
- 4004 S Manhattan Ave
- 4427 W Lawn Ave
- 5017 W Dickens Ave
- 4506 W Leona St
- 4216 S Manhattan Ave
- 4420 W Fair Oaks Ave
- 4604 W Lowell Ave
- 4714 W Beaumont St
- 4211 W Knights Ave
- 3207 S Manhattan Ave
- 4307 S Thatcher Ave
- 4609 S Renellie Dr
