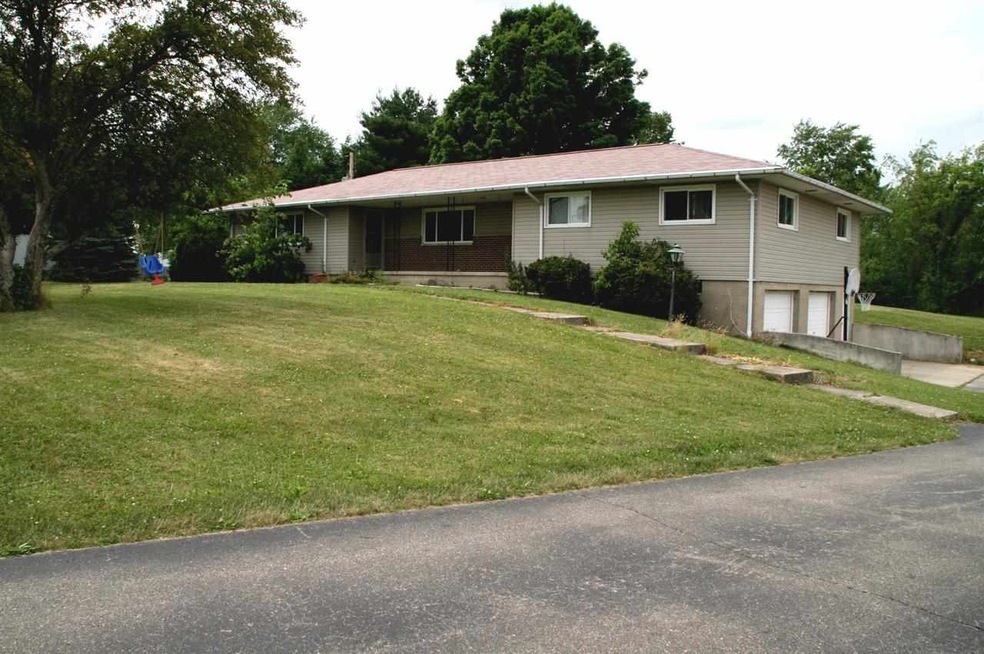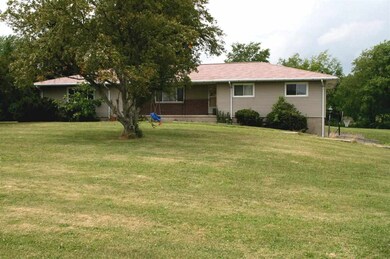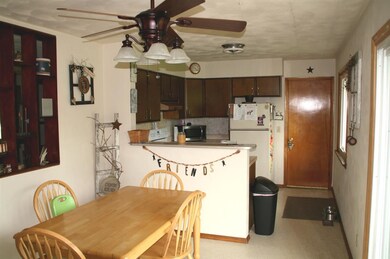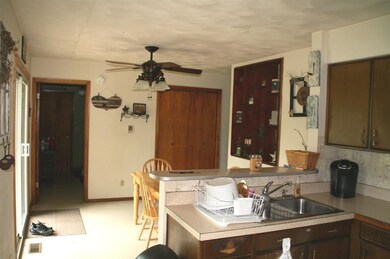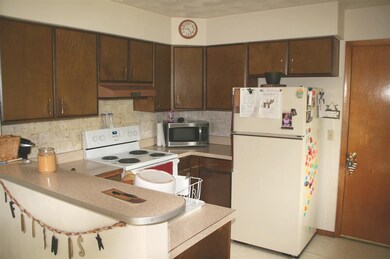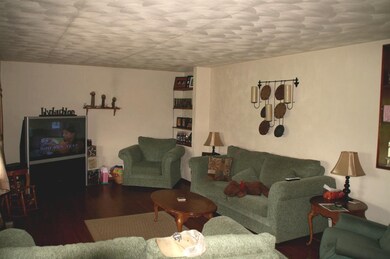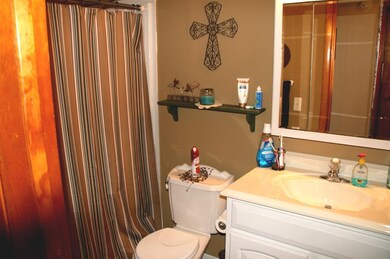4806 W Millcreek Pike Wabash, IN 46992
Estimated Value: $249,000 - $329,000
Highlights
- Ranch Style House
- Covered Patio or Porch
- 2 Car Attached Garage
- Wood Flooring
- Workshop
- Eat-In Kitchen
About This Home
As of September 20143 bedroom / 1.5 bath country home. This property has nice hardwood floors throughout, eat in dining/kitchen area, full usable unfinished basement that walks out to an attached 2+ car garage. recent updates include elect, heat pump furnace,AC, & all new duct work in 2010, new water heater, all new windows 2011, vinyl siding in 2012, both bathrooms remodeled within last 4yrs, 100amp electrical, 30x32 pole barn w/ 220 elect, wood stove heat, & 2 overhead doors. driveway and parking area all paved. The south end of the house is a 581sqft spacious 1 bedroom apartment w/ separate outside entrances, 12x12 Kitchen, 12x23 Living room, 11x11 bedroom, 5x8 bathroom remodeled last yr. A separate 10x14 rear deck, and its own separate 100amp electric service, perfectly set-up to be converted into additional living area to the main home or left as is for assisting a family member or let the rent pay your mortgage payment !! owner says it rents easily for approx. $500 per month. All this and more sitting on over 1.5acres, just outside of town in Southwood school district. Call today to take a closer look at all this property has to offer its new owners !!
Home Details
Home Type
- Single Family
Est. Annual Taxes
- $436
Year Built
- Built in 1969
Lot Details
- 1.52 Acre Lot
- Lot Dimensions are 320'x285'x142x334.5'
- Rural Setting
- Kennel
- Irregular Lot
- Lot Has A Rolling Slope
Home Design
- Ranch Style House
- Brick Exterior Construction
- Shingle Roof
- Asphalt Roof
- Shingle Siding
- Asphalt
- Vinyl Construction Material
Interior Spaces
- Ceiling Fan
- Double Pane Windows
- Insulated Doors
- Workshop
Kitchen
- Eat-In Kitchen
- Electric Oven or Range
Flooring
- Wood
- Laminate
- Vinyl
Bedrooms and Bathrooms
- 3 Bedrooms
- In-Law or Guest Suite
- Bathtub with Shower
- Separate Shower
Laundry
- Laundry on main level
- Washer and Electric Dryer Hookup
Unfinished Basement
- Walk-Out Basement
- Basement Fills Entire Space Under The House
- Block Basement Construction
- 1 Bathroom in Basement
Parking
- 2 Car Attached Garage
- Garage Door Opener
- Driveway
Eco-Friendly Details
- Energy-Efficient Windows
- Energy-Efficient HVAC
- Energy-Efficient Insulation
- ENERGY STAR Qualified Equipment for Heating
Outdoor Features
- Covered Patio or Porch
Utilities
- Forced Air Heating and Cooling System
- ENERGY STAR Qualified Air Conditioning
- High-Efficiency Furnace
- Heat Pump System
- Private Company Owned Well
- Well
- Septic System
Listing and Financial Details
- Assessor Parcel Number 85-14-53-400-003.000-007
Ownership History
Purchase Details
Home Financials for this Owner
Home Financials are based on the most recent Mortgage that was taken out on this home.Purchase Details
Home Financials for this Owner
Home Financials are based on the most recent Mortgage that was taken out on this home.Home Values in the Area
Average Home Value in this Area
Purchase History
| Date | Buyer | Sale Price | Title Company |
|---|---|---|---|
| Butcher Helen P | -- | None Available | |
| Butcher Joshua W | -- | None Available |
Mortgage History
| Date | Status | Borrower | Loan Amount |
|---|---|---|---|
| Open | Butcher Helen P | $115,000 | |
| Closed | Butcher Joshua W | $129,400 |
Property History
| Date | Event | Price | List to Sale | Price per Sq Ft |
|---|---|---|---|---|
| 09/26/2014 09/26/14 | Sold | $136,250 | -6.0% | $68 / Sq Ft |
| 09/02/2014 09/02/14 | Pending | -- | -- | -- |
| 06/18/2014 06/18/14 | For Sale | $145,000 | -- | $72 / Sq Ft |
Tax History Compared to Growth
Tax History
| Year | Tax Paid | Tax Assessment Tax Assessment Total Assessment is a certain percentage of the fair market value that is determined by local assessors to be the total taxable value of land and additions on the property. | Land | Improvement |
|---|---|---|---|---|
| 2024 | $1,273 | $209,400 | $24,300 | $185,100 |
| 2023 | $1,563 | $204,700 | $24,300 | $180,400 |
| 2022 | $1,126 | $187,300 | $24,300 | $163,000 |
| 2021 | $814 | $161,400 | $20,400 | $141,000 |
| 2020 | $720 | $151,400 | $20,400 | $131,000 |
| 2019 | $694 | $152,100 | $20,400 | $131,700 |
| 2018 | $654 | $146,700 | $20,400 | $126,300 |
| 2017 | $610 | $143,700 | $20,400 | $123,300 |
| 2016 | $482 | $152,400 | $20,400 | $132,000 |
| 2014 | $505 | $174,100 | $20,400 | $153,700 |
| 2013 | $412 | $167,000 | $20,400 | $146,600 |
Map
Source: Indiana Regional MLS
MLS Number: 201425196
APN: 85-14-53-400-003.000-007
- 1863 S Lakeview Estate
- 2792 S River Rd
- 310 N Bridge St
- 1558 Webster St
- 5233 W 100 S
- 665 Linlawn Dr
- 1472 Middle St
- 1430 Vernon St
- 1569 Vernon St
- 643 Fairway Dr
- 173 Shady Lane Dr
- 516 W Hill St
- 472 Vermont St
- 27 N Comstock St
- 860 Cambridge Dr
- 905 Sunset Dr
- 1321 Helms Dr
- 125 N Comstock St
- 945 Sunset Dr
- 1240 Helms Dr
- 4836 W Millcreek Pike
- 4890 W Millcreek Pike
- 4897 W Millcreek Pike
- 4568 W Millcreek Pike
- 4870 W 400 S
- 5052 W 400 S
- 4787 W 400 S
- 4691 W 400 S
- 5270 W Millcreek Pike
- 5257 W Millcreek Pike
- 5128 W 400 S
- 5113 W 400 S
- 5166 W 400 S
- 5360 W Millcreek Pike
- 4335 W Millcreek Pike
- 4275 W Millcreek Pike
- 5171 W 400 S
- ** W Millcreek Pike
- * W Millcreek Pike
- 5381 W Millcreek Pike
