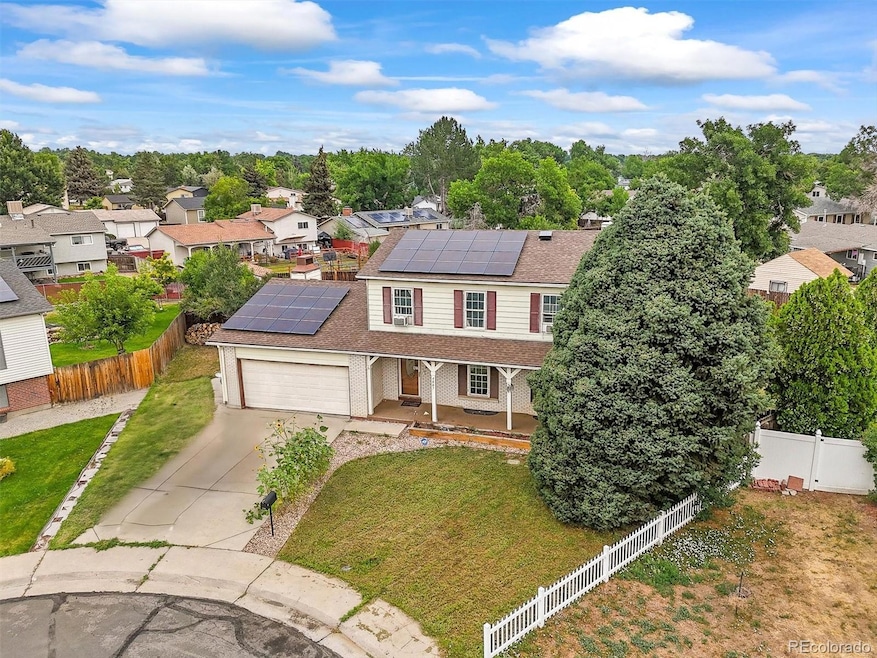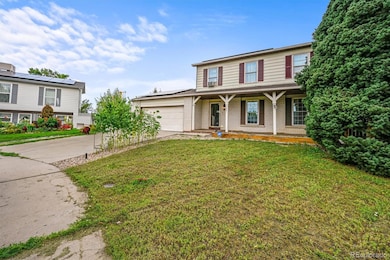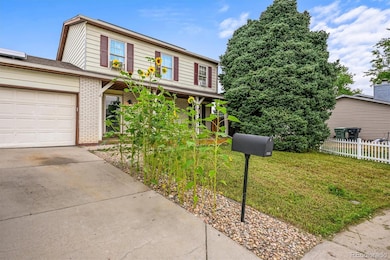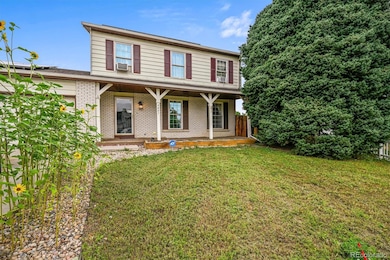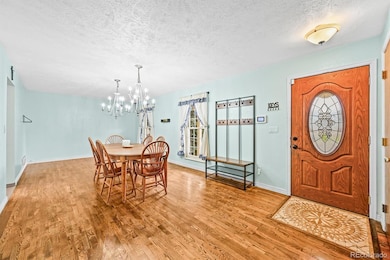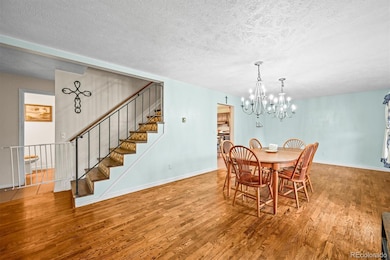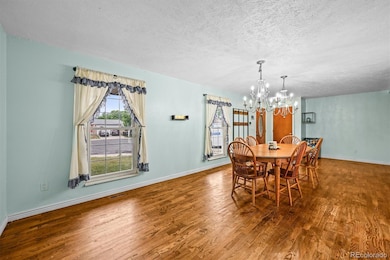4807 E 110th Place Thornton, CO 80233
Grange Creek NeighborhoodEstimated payment $2,800/month
Highlights
- Primary Bedroom Suite
- Deck
- Granite Countertops
- Open Floorplan
- Wood Flooring
- Private Yard
About This Home
Situated in a quiet cul-de-sac lot in Thornton’s, Grange Creek, 4807 E 110th Place offers over 2,200+ sqft of living and entertaining space in an ideal setting. The open floor plan features stunning hardwood floors and an abundance of natural light in the spacious formal living and dining areas. Enjoy preparing meals in the updated kitchen, featuring granite counters, tile floors, upgraded lighting, and newer appliances. The cozy and inviting family room, complete with a wood-burning fireplace, is the ideal spot for cool Colorado evenings. Outside, the massive, quarter acre backyard is a canvas of endless potential. The large covered patio and deck overlook a fenced-in yard with a fire pit and utility shed – perfect for all your tools and toys. Upstairs, laminate hardwood floors extend into two sizeable secondary bedrooms and the primary suite. This spacious retreat includes a large custom closet and an ensuite bathroom. The finished basement features two additional bedrooms, a three-quarter bath, and a spacious laundry utility room. New solar panels have been added to the property, and the Sellers are willing to pay a portion of the remaining loan balance down at closing with an acceptable offer! 4807 E 110th Place is two blocks from a community park and within minutes of neighborhood schools, shopping, dining, and major roadways. This home is ready for its next chapter; all it needs is you! Ask about preferred lender's $5,000 (1%) lender credit!
Listing Agent
RE/MAX Professionals Brokerage Email: LandonB@YourColoradoRealty.com,720-300-6242 License #100095435 Listed on: 07/22/2025

Co-Listing Agent
RE/MAX Professionals Brokerage Email: LandonB@YourColoradoRealty.com,720-300-6242
Home Details
Home Type
- Single Family
Est. Annual Taxes
- $3,564
Year Built
- Built in 1977
Lot Details
- 0.25 Acre Lot
- Cul-De-Sac
- Southwest Facing Home
- Property is Fully Fenced
- Level Lot
- Private Yard
Parking
- 2 Car Attached Garage
Home Design
- Brick Exterior Construction
- Frame Construction
- Composition Roof
Interior Spaces
- 2-Story Property
- Open Floorplan
- Ceiling Fan
- Gas Fireplace
- Double Pane Windows
- Window Treatments
- Family Room with Fireplace
- Living Room
- Dining Room
- Attic Fan
Kitchen
- Eat-In Kitchen
- Oven
- Microwave
- Dishwasher
- Granite Countertops
- Disposal
Flooring
- Wood
- Laminate
- Tile
Bedrooms and Bathrooms
- 5 Bedrooms
- Primary Bedroom Suite
- Walk-In Closet
Laundry
- Laundry Room
- Dryer
- Washer
Finished Basement
- Partial Basement
- 2 Bedrooms in Basement
Outdoor Features
- Deck
- Covered Patio or Porch
- Fire Pit
- Playground
Schools
- Riverdale Elementary School
- Shadow Ridge Middle School
- Thornton High School
Utilities
- Mini Split Air Conditioners
- Forced Air Heating System
- Baseboard Heating
Community Details
- No Home Owners Association
- Grange Creek Subdivision
Listing and Financial Details
- Exclusions: The Seller's personal property.
- Assessor Parcel Number R0073614
Map
Home Values in the Area
Average Home Value in this Area
Tax History
| Year | Tax Paid | Tax Assessment Tax Assessment Total Assessment is a certain percentage of the fair market value that is determined by local assessors to be the total taxable value of land and additions on the property. | Land | Improvement |
|---|---|---|---|---|
| 2024 | $3,564 | $33,070 | $5,940 | $27,130 |
| 2023 | $3,528 | $38,160 | $6,090 | $32,070 |
| 2022 | $2,971 | $26,970 | $5,700 | $21,270 |
| 2021 | $3,069 | $26,970 | $5,700 | $21,270 |
| 2020 | $2,622 | $23,500 | $5,860 | $17,640 |
| 2019 | $2,627 | $23,500 | $5,860 | $17,640 |
| 2018 | $2,261 | $19,650 | $5,760 | $13,890 |
| 2017 | $2,056 | $19,650 | $5,760 | $13,890 |
| 2016 | $1,610 | $14,980 | $3,260 | $11,720 |
| 2015 | $1,608 | $14,980 | $3,260 | $11,720 |
| 2014 | $1,399 | $12,670 | $2,550 | $10,120 |
Property History
| Date | Event | Price | List to Sale | Price per Sq Ft | Prior Sale |
|---|---|---|---|---|---|
| 10/29/2025 10/29/25 | Price Changed | $479,000 | -2.0% | $213 / Sq Ft | |
| 09/10/2025 09/10/25 | Price Changed | $489,000 | -1.2% | $217 / Sq Ft | |
| 08/13/2025 08/13/25 | Price Changed | $495,000 | -1.0% | $220 / Sq Ft | |
| 07/22/2025 07/22/25 | For Sale | $500,000 | +22.0% | $222 / Sq Ft | |
| 04/14/2023 04/14/23 | Sold | $410,000 | -11.8% | $182 / Sq Ft | View Prior Sale |
| 01/14/2023 01/14/23 | Pending | -- | -- | -- | |
| 11/04/2022 11/04/22 | For Sale | $465,000 | 0.0% | $207 / Sq Ft | |
| 10/18/2022 10/18/22 | Pending | -- | -- | -- | |
| 09/09/2022 09/09/22 | Price Changed | $465,000 | -2.1% | $207 / Sq Ft | |
| 08/02/2022 08/02/22 | Price Changed | $475,000 | -5.0% | $211 / Sq Ft | |
| 07/15/2022 07/15/22 | For Sale | $500,000 | -- | $222 / Sq Ft |
Purchase History
| Date | Type | Sale Price | Title Company |
|---|---|---|---|
| Special Warranty Deed | $410,000 | None Listed On Document | |
| Warranty Deed | $384,900 | Fidelity National Title | |
| Warranty Deed | $199,900 | -- | |
| Warranty Deed | $127,000 | Land Title |
Mortgage History
| Date | Status | Loan Amount | Loan Type |
|---|---|---|---|
| Open | $402,573 | FHA | |
| Previous Owner | $377,927 | FHA | |
| Previous Owner | $193,223 | No Value Available | |
| Previous Owner | $125,600 | FHA |
Source: REcolorado®
MLS Number: 6134553
APN: 1721-07-1-03-016
- 11062 Fairfax Cir
- 11135 Clermont Dr
- 5073 E 112th Place
- 10985 Glencoe Place
- 5241 E 111th Ct
- 5056 E 112th Ct
- 10899 Grange Creek Dr
- 5447 E 111th Dr
- 5337 E 112th Place
- 10984 Ash Place
- 4645 E 106th Dr
- 10715 Clermont St
- 4314 E 107th Ct
- 11352 Leyden St
- 3471 E 107th Ave
- 3880 E 117th Ave
- 10513 Madison St
- 11506 Adams St
- 11918 Glencoe Dr
- 4135 E 119th Place Unit B
- 4946 E 109th Ct
- 11193 Forest Ave
- 11243 Clermont Ct
- 11537 Birch St
- 10571 Colorado Blvd
- 4220 E 104th Ave
- 11821 Elm Dr
- 4220 E 104th Ave
- 3444 E 106th Ct
- 11983 Dahlia Dr
- 10125 Hudson Ct
- 12032 Forest St
- 3650 E 103rd Cir
- 2525 E 104th Ave
- 12155 Elm Way
- 3209 E 102nd Place
- 10144 Madison St
- 12150 Bellaire St
- 11709 St Paul St
- 3351 E 120th Ave
