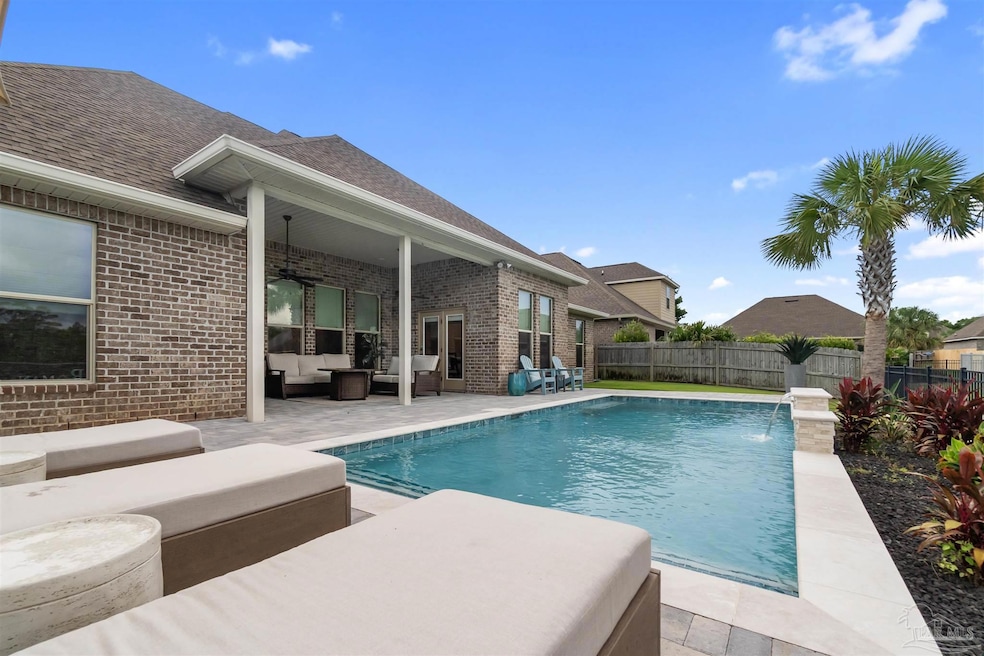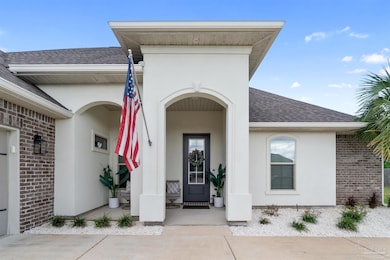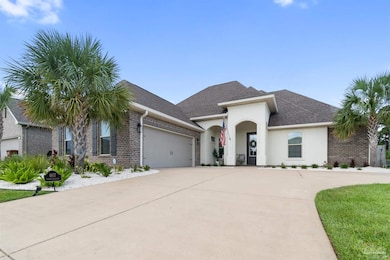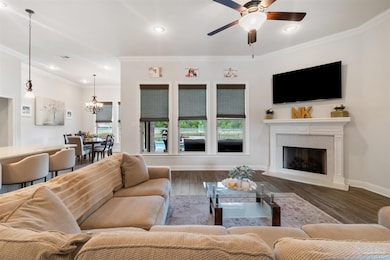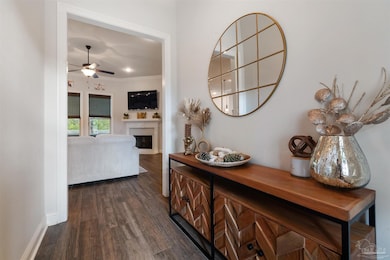4807 Foxtail Palm Dr Gulf Breeze, FL 32563
Estimated payment $4,272/month
Highlights
- In Ground Pool
- Home fronts a pond
- Contemporary Architecture
- West Navarre Intermediate School Rated A-
- Pond View
- Softwood Flooring
About This Home
OPEN HOUSE SATURDAY NOVEMBER 22ND and NOVEMBER 23RD 1PM-3PM. Welcome to this stunning POOL home in a beautiful sidewalk community in Gulf Breeze. The Waters is convenient to the Woodlawn Beach Boat Ramp, shopping, restaurants, schools, beaches, and all the amazing things the Gulf Coast has to offer. Offering a thoughtfully designed 4 bedroom, 3 bath layout with a desirable open and split floor plan. This home is filled with upgrades and luxury finishes, providing both comfort and style for everyday living and entertaining.The primary suite is truly a retreat, featuring a soaking tub, separate custom tile shower with frameless glass door, double vanity, and a spacious walk-through closet that conveniently connects to the laundry room. The open kitchen boasts quartz countertops with under-mount sinks, an oversized island/breakfast bar, and a Frigidaire stainless steel appliance package including range, dishwasher, and microwave hood. Throughout the home you’ll find 16x24 ceramic wood-look tile flooring (no carpet!), soaring ceilings with crown molding, and a cozy fireplace with granite surround and decorative mantle. Thoughtful upgrades such as window casings throughout, soffit lighting with outlets for holiday décor, a stylish Jack-n-Jill guest bathroom, sprinkler system and well, upgraded cabinetry and appliances, and enhanced electrical features.Step outside and you’ll fall in love with your own sparkling pool complete with a waterfall feature, creating a private backyard oasis perfect for relaxing or entertaining family and friends. A gorgeous covered patio perfect for relaxing. Best of all, you’ll never have to worry about someone building behind you—providing added peace and privacy. Don’t miss your chance to call this beauty home—schedule your showing today!
Listing Agent
Levin Rinke Realty Brokerage Email: jenniferjacksonrealtor@gmail.com Listed on: 08/25/2025

Open House Schedule
-
Sunday, November 23, 20251:00 to 3:00 pm11/23/2025 1:00:00 PM +00:0011/23/2025 3:00:00 PM +00:00Add to Calendar
Home Details
Home Type
- Single Family
Est. Annual Taxes
- $5,771
Year Built
- Built in 2018
Lot Details
- 10,454 Sq Ft Lot
- Home fronts a pond
- Privacy Fence
- Back Yard Fenced
HOA Fees
- $42 Monthly HOA Fees
Parking
- 2 Car Garage
Home Design
- Contemporary Architecture
- Creole Architecture
- Slab Foundation
- Frame Construction
- Shingle Roof
- Ridge Vents on the Roof
Interior Spaces
- 2,350 Sq Ft Home
- 1-Story Property
- Crown Molding
- High Ceiling
- Ceiling Fan
- Fireplace
- Shutters
- Combination Kitchen and Dining Room
- Inside Utility
- Pond Views
Kitchen
- Breakfast Area or Nook
- Breakfast Bar
- Self-Cleaning Oven
- Built-In Microwave
- ENERGY STAR Qualified Dishwasher
- Disposal
Flooring
- Softwood
- Tile
Bedrooms and Bathrooms
- 4 Bedrooms
- 3 Full Bathrooms
- Soaking Tub
Laundry
- Laundry Room
- Washer and Dryer Hookup
Pool
- In Ground Pool
- Gunite Pool
Schools
- West Navarre Elementary School
- Woodlawn Beach Middle School
- Gulf Breeze High School
Utilities
- Central Heating and Cooling System
- Underground Utilities
- Agricultural Well Water Source
- Tankless Water Heater
- Cable TV Available
Additional Features
- Energy-Efficient Insulation
- Rain Gutters
Community Details
- The Waters Subdivision
Listing and Financial Details
- Assessor Parcel Number 262S2856250000000200
Map
Home Values in the Area
Average Home Value in this Area
Tax History
| Year | Tax Paid | Tax Assessment Tax Assessment Total Assessment is a certain percentage of the fair market value that is determined by local assessors to be the total taxable value of land and additions on the property. | Land | Improvement |
|---|---|---|---|---|
| 2024 | $5,771 | $465,976 | $90,000 | $375,976 |
| 2023 | $5,771 | $456,187 | $85,000 | $371,187 |
| 2022 | $3,633 | $296,688 | $0 | $0 |
| 2021 | $3,578 | $288,047 | $0 | $0 |
| 2020 | $3,516 | $284,070 | $0 | $0 |
| 2019 | $3,435 | $277,683 | $0 | $0 |
| 2018 | $702 | $48,000 | $0 | $0 |
| 2017 | $662 | $45,000 | $0 | $0 |
Property History
| Date | Event | Price | List to Sale | Price per Sq Ft | Prior Sale |
|---|---|---|---|---|---|
| 11/18/2025 11/18/25 | Price Changed | $709,999 | -0.7% | $302 / Sq Ft | |
| 10/02/2025 10/02/25 | Price Changed | $715,000 | -1.4% | $304 / Sq Ft | |
| 09/20/2025 09/20/25 | Price Changed | $725,000 | -2.7% | $309 / Sq Ft | |
| 08/25/2025 08/25/25 | For Sale | $745,000 | +26.5% | $317 / Sq Ft | |
| 09/14/2022 09/14/22 | Sold | $589,000 | 0.0% | $251 / Sq Ft | View Prior Sale |
| 08/19/2022 08/19/22 | Pending | -- | -- | -- | |
| 07/18/2022 07/18/22 | Price Changed | $589,000 | -1.8% | $251 / Sq Ft | |
| 05/28/2022 05/28/22 | For Sale | $599,900 | +61.1% | $256 / Sq Ft | |
| 08/28/2018 08/28/18 | Sold | $372,315 | 0.0% | $159 / Sq Ft | View Prior Sale |
| 05/24/2018 05/24/18 | Pending | -- | -- | -- | |
| 05/24/2018 05/24/18 | For Sale | $372,315 | -- | $159 / Sq Ft |
Purchase History
| Date | Type | Sale Price | Title Company |
|---|---|---|---|
| Warranty Deed | $589,000 | -- | |
| Warranty Deed | $372,400 | Attorney | |
| Deed | $1,845,000 | -- |
Mortgage History
| Date | Status | Loan Amount | Loan Type |
|---|---|---|---|
| Open | $589,000 | VA | |
| Previous Owner | $242,315 | Adjustable Rate Mortgage/ARM |
Source: Pensacola Association of REALTORS®
MLS Number: 669842
APN: 26-2S-28-5626-00000-0200
- 4740 Foxtail Palm Dr
- 4829 Reese Rd
- 4709 Constellation Dr
- 4729 Bay Breeze Dr
- 4728 Bay Breeze Dr
- 0000 Chinquapin Dr
- 1336 Lombardy Dr
- 1346 Lombardy Dr
- 4757 Chinquapin Dr
- 4881 Soundside Dr
- 4663 Soundside Dr
- 1524 Areca Palm Dr
- 4630 Soundside Dr
- 1493 Nantahala Beach Rd
- 1457 Nantahala Beach Rd
- 1294 Soundside Landing Ct
- 4560 Sabine Dr
- 4991 Soundside Dr
- 4983 Soundside Dr
- 5364 Soundside Dr
- 4819 Whitewood Rd
- 5061 Ring Rose Ct
- 1438 E Shores Blvd
- 5230 Soundside Dr
- 1609 Ponderosa Dr
- 1355 Players Club Cir
- 1628 Ponderosa Dr
- 1443 Champions Green Dr
- 5439 Stagecoach Trail
- 4023 Sandy Bluff Dr W
- 1192 Longwood Dr
- 1458 Ballyhoo Dr
- 3743 Chance Ct
- 5724 Sandy Walk St
- 1922 Bright Water Dr
- 2026 Church St
- 2029 Shadow Lake Dr
- 1949 Justice Cir
- 2052 Shadow Lake Dr
- 3872 Mariners Dr
