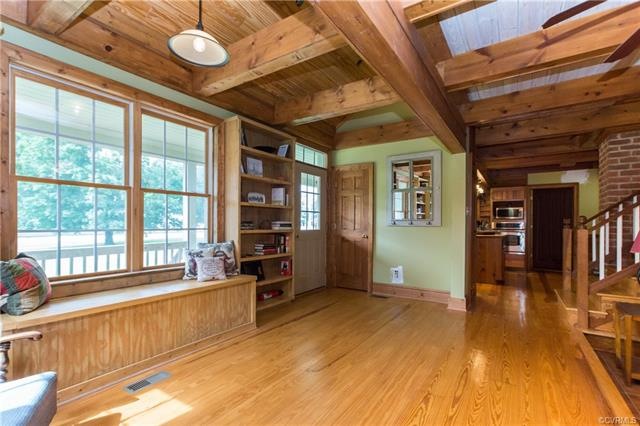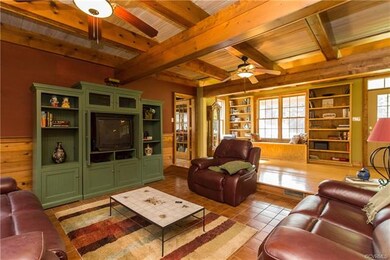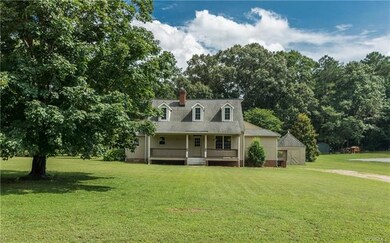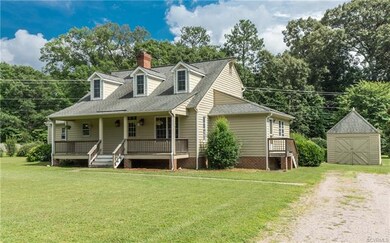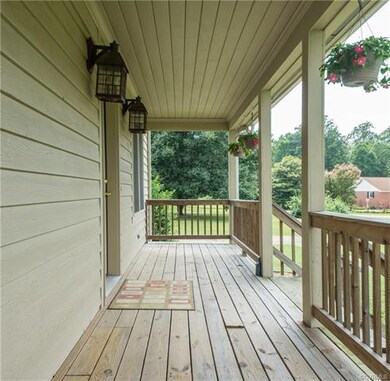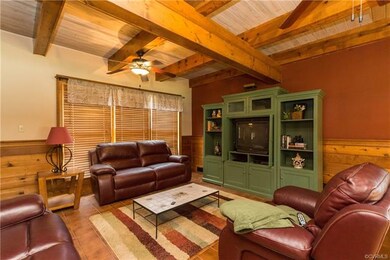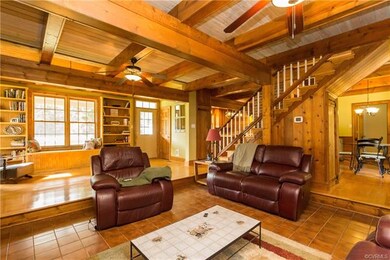
4807 Inge Wood Cir North Chesterfield, VA 23237
Centralia NeighborhoodHighlights
- Transitional Architecture
- Main Floor Bedroom
- Additional Land
- Wood Flooring
- Beamed Ceilings
- Porch
About This Home
As of September 2021One of a kind custom home with a traditional front porch exterior on over an acre in a neighborhood without HOA. Step inside to a rustic 3 bedroom (possible fourth) that has it ALL! Main floor master, open family room, dining and kitchen area. The rear Brick covered patio is perfect for relaxing. Home boasts gorgeous beamed ceilings. Possible fourth bedroom or home office with separate entrance. Very large coordinating shed sold As-Is. Home sets on two lots (tax records Lots 12&13).
Convenient to 288/95/Ironbridge. 20 minutes to Richmond or Fort Lee.
Home Details
Home Type
- Single Family
Est. Annual Taxes
- $2,229
Year Built
- Built in 1985
Lot Details
- 0.73 Acre Lot
- Additional Land
- Zoning described as R15
Home Design
- Transitional Architecture
- Frame Construction
- Composition Roof
- Cedar
Interior Spaces
- 2,267 Sq Ft Home
- 2-Story Property
- Built-In Features
- Bookcases
- Beamed Ceilings
- Ceiling Fan
- Wood Burning Fireplace
- Kitchen Island
- Washer and Dryer Hookup
Flooring
- Wood
- Tile
- Vinyl
Bedrooms and Bathrooms
- 3 Bedrooms
- Main Floor Bedroom
- Walk-In Closet
Parking
- Driveway
- Unpaved Parking
Outdoor Features
- Shed
- Porch
Schools
- Ecoff Elementary School
- Salem Middle School
- Bird High School
Utilities
- Cooling Available
- Heat Pump System
- Well
- Septic Tank
- Cable TV Available
Community Details
- Ingewood Acres Subdivision
Listing and Financial Details
- Tax Lot 12/13
- Assessor Parcel Number 783-66-16-74-800-000
Ownership History
Purchase Details
Home Financials for this Owner
Home Financials are based on the most recent Mortgage that was taken out on this home.Purchase Details
Home Financials for this Owner
Home Financials are based on the most recent Mortgage that was taken out on this home.Similar Homes in the area
Home Values in the Area
Average Home Value in this Area
Purchase History
| Date | Type | Sale Price | Title Company |
|---|---|---|---|
| Warranty Deed | $340,000 | Attorney | |
| Warranty Deed | $237,500 | Attorney |
Mortgage History
| Date | Status | Loan Amount | Loan Type |
|---|---|---|---|
| Open | $272,000 | New Conventional | |
| Previous Owner | $233,197 | FHA | |
| Previous Owner | $11,875 | Stand Alone Second |
Property History
| Date | Event | Price | Change | Sq Ft Price |
|---|---|---|---|---|
| 09/10/2021 09/10/21 | Sold | $340,000 | +13.4% | $150 / Sq Ft |
| 06/21/2021 06/21/21 | Pending | -- | -- | -- |
| 06/16/2021 06/16/21 | For Sale | $299,950 | +26.3% | $132 / Sq Ft |
| 08/30/2018 08/30/18 | Sold | $237,500 | +1.1% | $105 / Sq Ft |
| 07/22/2018 07/22/18 | Pending | -- | -- | -- |
| 07/17/2018 07/17/18 | For Sale | $235,000 | -- | $104 / Sq Ft |
Tax History Compared to Growth
Tax History
| Year | Tax Paid | Tax Assessment Tax Assessment Total Assessment is a certain percentage of the fair market value that is determined by local assessors to be the total taxable value of land and additions on the property. | Land | Improvement |
|---|---|---|---|---|
| 2025 | $188 | $21,100 | $9,300 | $11,800 |
| 2024 | $188 | $9,300 | $9,300 | $0 |
| 2023 | $78 | $8,600 | $8,600 | $0 |
| 2022 | $74 | $8,000 | $8,000 | $0 |
| 2021 | $35 | $7,400 | $7,400 | $0 |
| 2020 | $67 | $7,100 | $7,100 | $0 |
| 2019 | $67 | $7,100 | $7,100 | $0 |
| 2018 | $68 | $7,100 | $7,100 | $0 |
| 2017 | $68 | $7,100 | $7,100 | $0 |
| 2016 | $68 | $7,100 | $7,100 | $0 |
| 2015 | $68 | $7,100 | $7,100 | $0 |
| 2014 | $65 | $6,800 | $6,800 | $0 |
Agents Affiliated with this Home
-
David Noll

Seller's Agent in 2021
David Noll
Swell Real Estate Co
(804) 382-9707
2 in this area
56 Total Sales
-
Gary Duke

Buyer's Agent in 2021
Gary Duke
BHHS PenFed (actual)
(804) 512-2027
2 in this area
82 Total Sales
-
Dawn Wade

Seller's Agent in 2018
Dawn Wade
Hometown Realty
(303) 907-7110
4 in this area
67 Total Sales
-
Alex Luck
A
Buyer's Agent in 2018
Alex Luck
Long & Foster
32 Total Sales
Map
Source: Central Virginia Regional MLS
MLS Number: 1825838
APN: 783-66-16-74-800-000
- 4507 Wellington Farms Dr
- 10713 Wellington Farms Place
- 4401 Chippoke Rd
- 4900 Wellington Farms Dr
- 10703 Kriserin Cir
- 10706 Kriserin Cir
- 4331 Ganymede Dr
- 11013 Chippoke Place
- 10225 Centralia Station Rd
- 10905 Chalkley Rd
- 10418 Brynmore Dr
- 9548 Bent Wood Ln
- 9466 Lost Forest Dr
- 5142 Vulcan Ct
- 5130 Vulcan Ct
- 5119 Vulcan Ct
- 5001 Stavely Rd
- Bradford at Womack Green Plan at Womack Green
- Millcreek at Womack Green Plan at Womack Green
- Magnolia II Plan at Womack Green
