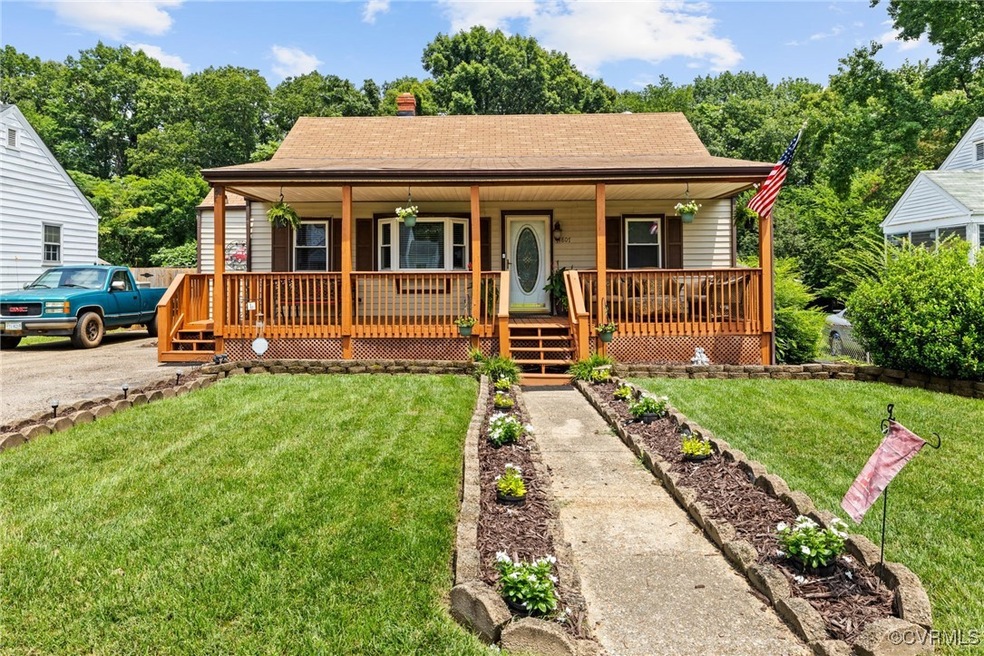
4807 Oriole Ave North Chesterfield, VA 23234
Bensley NeighborhoodEstimated payment $1,664/month
Highlights
- Above Ground Pool
- Wood Flooring
- Thermal Windows
- Deck
- Cottage
- Front Porch
About This Home
Welcome to 4807 Oriole Avenue! This 3-bedroom, 2-bath home offers over 1,200 square feet of comfortable, one-level living—perfect for relaxing, entertaining, and making the most of every season. Get ready to enjoy the ultimate summer retreat right in your own backyard. The expansive deck, privacy fence, and above-ground pool create an ideal space for hosting friends, family cookouts, or simply unwinding in the sunshine. Step inside to a bright and airy living room filled with natural light. The updated eat-in kitchen features ceramic tile flooring, stainless steel appliances, and ample cabinet space. Just off the kitchen you'll find the spacious primary suite. With a large walk-in closet, a private en-suite bath with double vanity and walk-in shower, and direct access to the deck through French doors, this suite is your personal escape. The home also includes two additional bedrooms and a full hall bath, offering flexibility for guests, a home office, or additional family members. A dedicated laundry room provides extra convenience and access to the backyard. Outside, you’ll appreciate the well-maintained lot, paved driveway, low-maintenance vinyl siding, and a detached 12x16 storage shed for your pool supplies or tools. Conveniently located just minutes from DuPont, Philip Morris, the Hunter Holmes McGuire VA Medical Center, as well as shopping and dining, with easy access to major interstates.
Home Details
Home Type
- Single Family
Est. Annual Taxes
- $1,994
Year Built
- Built in 1945
Lot Details
- 8,756 Sq Ft Lot
- Privacy Fence
- Back Yard Fenced
- Level Lot
- Zoning described as R7
Home Design
- Cottage
- Bungalow
- Frame Construction
- Composition Roof
- Vinyl Siding
Interior Spaces
- 1,272 Sq Ft Home
- 1-Story Property
- Ceiling Fan
- Thermal Windows
- French Doors
- Dining Area
- Crawl Space
- Fire and Smoke Detector
- Stacked Washer and Dryer
Kitchen
- Eat-In Kitchen
- Induction Cooktop
- Microwave
Flooring
- Wood
- Partially Carpeted
- Ceramic Tile
- Vinyl
Bedrooms and Bathrooms
- 3 Bedrooms
- En-Suite Primary Bedroom
- Walk-In Closet
- 2 Full Bathrooms
- Double Vanity
Parking
- Driveway
- Paved Parking
Outdoor Features
- Above Ground Pool
- Deck
- Shed
- Front Porch
Schools
- Falling Creek Elementary And Middle School
- Meadowbrook High School
Utilities
- Cooling Available
- Heat Pump System
- Water Heater
Community Details
- Grindall Creek Park Subdivision
Listing and Financial Details
- Tax Lot 7
- Assessor Parcel Number 789-69-20-64-500-000
Map
Home Values in the Area
Average Home Value in this Area
Tax History
| Year | Tax Paid | Tax Assessment Tax Assessment Total Assessment is a certain percentage of the fair market value that is determined by local assessors to be the total taxable value of land and additions on the property. | Land | Improvement |
|---|---|---|---|---|
| 2025 | $2,019 | $224,000 | $50,000 | $174,000 |
| 2024 | $2,019 | $208,600 | $45,000 | $163,600 |
| 2023 | $1,821 | $200,100 | $45,000 | $155,100 |
| 2022 | $1,767 | $192,100 | $35,000 | $157,100 |
| 2021 | $1,503 | $151,300 | $32,000 | $119,300 |
| 2020 | $1,356 | $142,700 | $32,000 | $110,700 |
| 2019 | $1,211 | $127,500 | $30,000 | $97,500 |
| 2018 | $1,185 | $124,700 | $30,000 | $94,700 |
| 2017 | $1,184 | $123,300 | $30,000 | $93,300 |
| 2016 | $1,140 | $118,800 | $29,000 | $89,800 |
| 2015 | $552 | $114,900 | $29,000 | $85,900 |
| 2014 | $1,103 | $114,900 | $29,000 | $85,900 |
Property History
| Date | Event | Price | Change | Sq Ft Price |
|---|---|---|---|---|
| 08/21/2025 08/21/25 | Pending | -- | -- | -- |
| 08/19/2025 08/19/25 | For Sale | $274,950 | 0.0% | $216 / Sq Ft |
| 08/04/2025 08/04/25 | Off Market | $274,950 | -- | -- |
| 07/15/2025 07/15/25 | Pending | -- | -- | -- |
| 07/09/2025 07/09/25 | For Sale | $274,950 | -- | $216 / Sq Ft |
Purchase History
| Date | Type | Sale Price | Title Company |
|---|---|---|---|
| Interfamily Deed Transfer | -- | None Available |
Mortgage History
| Date | Status | Loan Amount | Loan Type |
|---|---|---|---|
| Closed | $20,000 | New Conventional | |
| Closed | $119,200 | New Conventional | |
| Closed | $95,000 | Stand Alone Refi Refinance Of Original Loan |
Similar Homes in the area
Source: Central Virginia Regional MLS
MLS Number: 2519287
APN: 789-69-20-64-500-000
- 2702 Pate Ave
- The Sunflower Plan at Falling Creek
- 3033 Walmsley Blvd
- 5103 Mill Race Cir
- 2520 Courtland St
- 2305 Courtland St
- 5220 Castlewood Rd Unit E
- 2509 Dana St
- 3500 Falstone Rd
- 2511 Dana St
- 3821 Meridian Ave
- 3006 Creek Meadow Cir
- 3224 Clearview Dr
- 3811 Lake Hills Rd
- 4816 Stornoway Dr
- 3741 Greer Ave
- 7300 Dunharrow Trace
- 3425 Marwick Place
- 7306 Dunharrow Trace
- 7313 Parasol Ct






