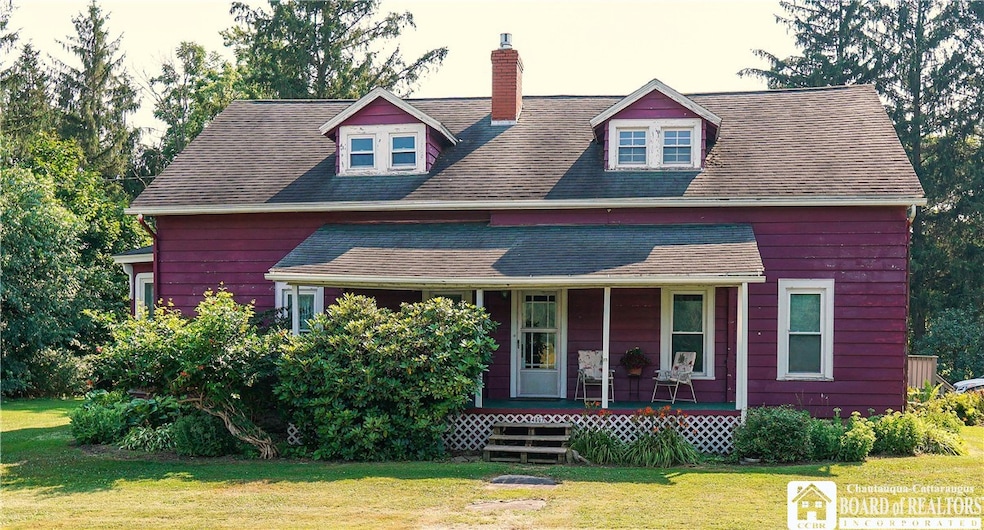4807 Scio Rd Amity, NY 14813
Estimated payment $976/month
Highlights
- Wood Flooring
- 1 Fireplace
- Private Yard
- Attic
- Corner Lot
- Formal Dining Room
About This Home
This farmhouse, situated on an acre of land, exemplifies enduring quality and classic design. Upon entering, one finds solid construction complemented by timeless style. The kitchen is equipped with vintage Geneva metal cupboards, blending practicality with nostalgic character. A conveniently located laundry room adjoins the kitchen, while a formal dining room provides space for gatherings. The property features two hallways that allow for smooth circulation throughout the home. The spacious living room centers around a craftsman fireplace with a gas insert. There are four bedrooms, a versatile office with French doors, and full bathrooms on both levels. Much of the original hardwood flooring remains intact. While this residence is move-in ready, there are opportunities for further customization to suit individual preferences. Additionally, a one-car attached garage connects to a generously sized foyer. Boundary lines in ariel view are approximate. Delayed negotiations until Aug. 22, 2025 at 4:00 p.m.
Listing Agent
Listing by Genesee River Realty Brokerage Phone: 585-610-5760 License #10401393960 Listed on: 08/14/2025
Home Details
Home Type
- Single Family
Est. Annual Taxes
- $1,704
Year Built
- Built in 1865
Lot Details
- 1 Acre Lot
- Lot Dimensions are 206x232
- Corner Lot
- Rectangular Lot
- Private Yard
- Historic Home
Parking
- 1 Car Attached Garage
- Garage Door Opener
- Gravel Driveway
Home Design
- Stone Foundation
- Wood Siding
Interior Spaces
- 2,486 Sq Ft Home
- 1-Story Property
- 1 Fireplace
- Formal Dining Room
- Basement Fills Entire Space Under The House
- Attic
Kitchen
- Eat-In Kitchen
- Electric Oven
- Electric Cooktop
- Range Hood
- Dishwasher
Flooring
- Wood
- Laminate
- Vinyl
Bedrooms and Bathrooms
- 4 Bedrooms | 2 Main Level Bedrooms
- 2 Full Bathrooms
Laundry
- Laundry Room
- Laundry on main level
- Dryer
- Washer
Outdoor Features
- Open Patio
- Porch
Utilities
- Forced Air Heating System
- Heating System Uses Gas
- Wall Furnace
- Vented Exhaust Fan
- Well
- Gas Water Heater
- Septic Tank
- High Speed Internet
- Cable TV Available
Listing and Financial Details
- Tax Lot 78
- Assessor Parcel Number 022889-185-000-0001-078-000-0000
Map
Home Values in the Area
Average Home Value in this Area
Tax History
| Year | Tax Paid | Tax Assessment Tax Assessment Total Assessment is a certain percentage of the fair market value that is determined by local assessors to be the total taxable value of land and additions on the property. | Land | Improvement |
|---|---|---|---|---|
| 2024 | $1,610 | $48,400 | $9,000 | $39,400 |
| 2023 | $1,583 | $48,400 | $9,000 | $39,400 |
| 2022 | $2,232 | $48,400 | $9,000 | $39,400 |
| 2021 | $2,584 | $56,100 | $5,000 | $51,100 |
| 2020 | $2,113 | $56,100 | $5,000 | $51,100 |
| 2019 | $2,010 | $56,100 | $5,000 | $51,100 |
| 2018 | $2,010 | $56,100 | $5,000 | $51,100 |
| 2017 | $1,998 | $56,100 | $5,000 | $51,100 |
| 2016 | $2,002 | $56,100 | $5,000 | $51,100 |
| 2015 | -- | $56,100 | $5,000 | $51,100 |
| 2014 | -- | $56,100 | $5,000 | $51,100 |
Property History
| Date | Event | Price | Change | Sq Ft Price |
|---|---|---|---|---|
| 08/14/2025 08/14/25 | For Sale | $153,000 | -- | $62 / Sq Ft |
Purchase History
| Date | Type | Sale Price | Title Company |
|---|---|---|---|
| Deed | $53,000 | -- |
Source: Chautauqua-Cattaraugus Board of REALTORS®
MLS Number: R1628834
APN: 022889-185-000-0001-078-000-0000
- 0 Ingraham Rd
- 12 Maple St
- 4973 Stryker Rd
- 4973 Stryker Stub Rd
- 35 Whitney Ave
- 29 Willets Ave
- 0 Stryker Rd Unit B1615449
- 5410 River Rd
- 5675 Ackerman Hill Rd
- 4292 Dry Brook Rd
- 4010 Main St
- 3963 Main St
- 0 Ruttin Rd Rd Unit R1608664
- 0 Stony Hill Rd
- 3656 Putt Brook Rd
- 3656 Putt-Brook
- 5909 Hess Rd
- 0 Snowball Hollow Rd Unit R1623910
- 0 Snowball Hollow Rd Unit S1589980
- 6197 Windfall Rd







