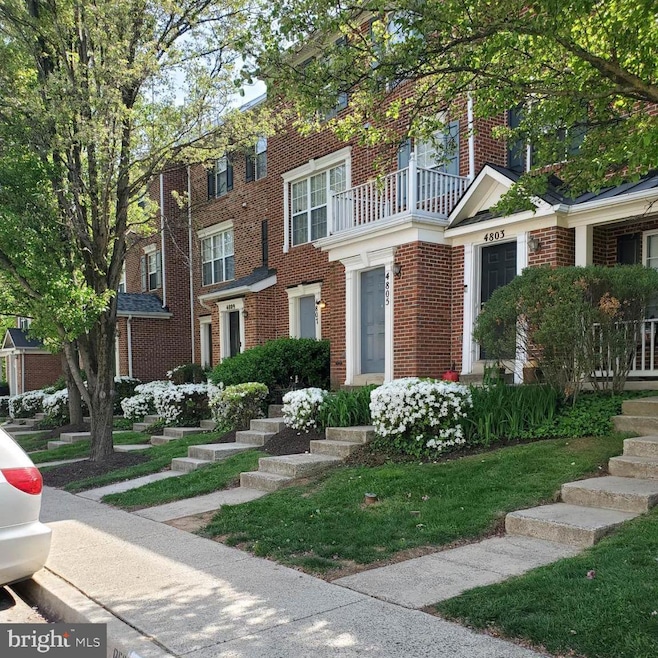Highlights
- Colonial Architecture
- Wood Flooring
- Soaking Tub
- Olney Elementary School Rated A
- Community Pool
- Central Heating and Cooling System
About This Home
Link for apply:
LOCATION! LOCATION! LOCATION!
MAIN LEVEL OF TOWNHOUSE, WITH PRIVATE ENTRANCE- OTHER TENANT LIVES ON LOWER LEVEL.
Spacious main-level rental in a townhouse with a private entrance and approximately 600 sqft of living space. The unit includes 2 bedrooms, 1 bathroom, a kitchen area, and a hallway.
Features:
All utilities and high-speed internet included ($2300/month).
Partially furnished (two beds, TV; additional furniture can be purchased upon request).
Brand-new appliances: refrigerator, microwave, two-burner cooktop, and 2-in-1 washer/dryer.
Private entrance with a locked door separating the basement level for full privacy.
Street parking available (any visitor spot).
Additional Details:
The homeowner lives in the basement level and has access to the rental unit for HVAC control only, but will not enter the space otherwise.
He is a friendly and respectful person, who ensures a comfortable and well-maintained environment.
Lease Terms:12-month minimum lease. Security deposit: 1 month’s rent.
Move-in ready! Contact for a showing.
Townhouse Details
Home Type
- Townhome
Est. Annual Taxes
- $3,285
Year Built
- Built in 1999
Lot Details
- Property is in excellent condition
HOA Fees
Home Design
- Colonial Architecture
- Brick Exterior Construction
Interior Spaces
- 600 Sq Ft Home
- Property has 2 Levels
- Partially Furnished
- Ceiling Fan
- Wood Flooring
Kitchen
- Cooktop
- Microwave
- Disposal
Bedrooms and Bathrooms
- 2 Main Level Bedrooms
- 1 Full Bathroom
- Soaking Tub
Laundry
- Laundry in unit
- Dryer
- Washer
Parking
- Free Parking
- On-Street Parking
Utilities
- Central Heating and Cooling System
- Electric Water Heater
Listing and Financial Details
- Residential Lease
- Security Deposit $2,300
- The owner pays for cable TV, common area maintenance, association fees, all utilities, air conditioning
- Rent includes electricity, cooking, common area maintenance, cable TV, air conditioning
- No Smoking Allowed
- 12-Month Lease Term
- Available 2/14/25
- $40 Application Fee
- Assessor Parcel Number 160803273166
Community Details
Overview
- $150 Other Monthly Fees
- The Management Company HOA
- Norbeck Grove Codm Subdivision
Recreation
- Community Pool
Pet Policy
- Pets Allowed
- Pet Size Limit
- Pet Deposit $500
- $150 Monthly Pet Rent
Map
Source: Bright MLS
MLS Number: MDMC2165798
APN: 08-03273166
- 18526 Rushbrooke Dr
- 4912 Downland Terrace
- 4711 Thornhurst Dr
- 18324 Darnell Dr
- 4612 Prestwood Dr
- 18110 Bilney Dr
- 6 Wachs Ct
- 4201 Briars Rd
- 4710 Bready Rd
- 4706 Bready Rd
- 5505 Granby Rd
- 18921 Clover Hill Ln
- 18324 Queen Elizabeth Dr
- 18709 Ashbourne Place
- 18045 Wagonwheel Ct
- 4004 Briars Rd
- 17601 Kirk Ln
- 18015 Queen Elizabeth Dr
- 0 Briars Rd
- 18709 Rocky Way
- 4329 Morningwood Dr
- 4301 Scotch Meadow Ct
- 18301 Georgia Ave
- 17411 Pipers Way
- 18214 Paladin Dr
- 17719 Buehler Rd
- 18101 Marksman Cir
- 17811 Buehler Rd
- 18217 Leman Lake Dr
- 17031 Georgia Ave
- 3205 Saint Florence Terrace
- 17908 Muncaster Rd
- 2427 Epstein Ct
- 16920 Glen Oak Run
- 7545 Brenish Dr
- 17624 Wheat Fall Dr
- 7810 Muncaster Mill Rd
- 7508 Tarpley Dr
- 16520 Keats Terrace
- 4804 Sweetbirch Dr







