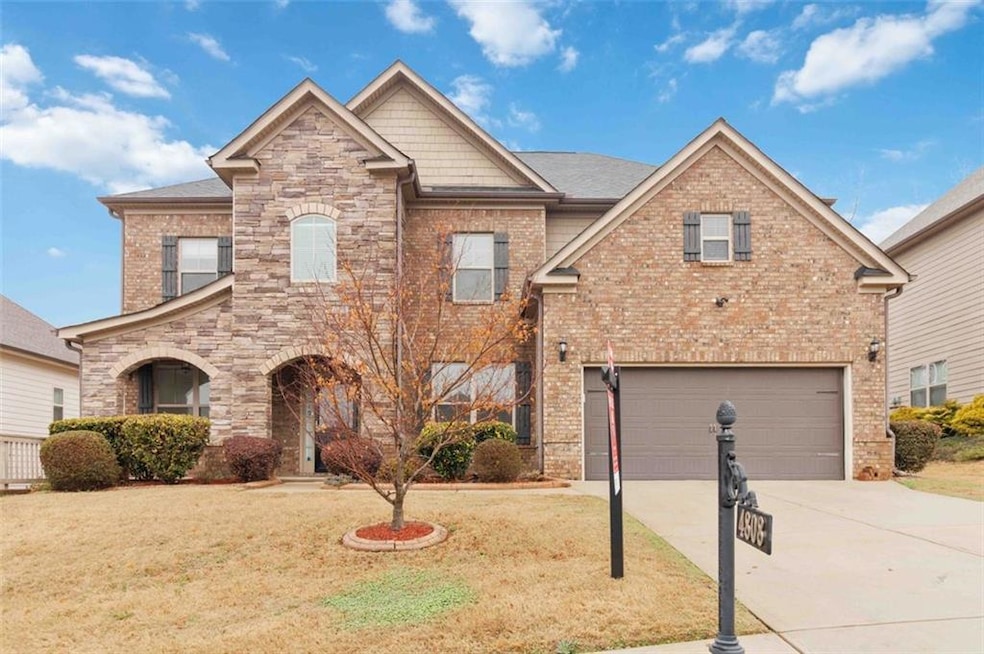Back on market through no fault of the property or seller. This is your opportunity to secure a beautifully maintained home that’s ready for its next chapte
Step into refined elegance at 4808 Albany Way — a move-in ready 5-bedroom, 4-bath home offering 4,014 sq ft of elevated living space in the sought-after Bedford Estates community. With thoughtful upgrades and a layout that balances flow and function, this spacious residence delivers both comfort and style—just 15 minutes from Hartsfield-Jackson Atlanta International Airport and minutes from top amenities.
Upon entering the dramatic two-story foyer, you're welcomed by soft neutral tones, tall ceilings, and wood-look luxury flooring that brings warmth and durability to the main living spaces. The open-concept layout connects the large family room to the gourmet kitchen, featuring granite countertops, stainless steel appliances, double ovens, espresso cabinetry, a central island with seating, and a walk-in pantry.
The main floor includes a private guest bedroom with full bathroom, perfect for overnight visitors or multi-generational living. A flexible office space offers versatility for working from home, study, or creative use. The laundry room is also conveniently located on the first floor.
Upstairs, retreat to the oversized owner’s suite, which includes a comfortable sitting area, spa-style en-suite bath with soaking tub, separate tiled shower, dual vanities, and two walk-in closets. Three additional bedrooms and three full bathrooms upstairs provide plenty of room for family, guests, or hobbies.
Energy-efficient features like the tankless water heater provide modern convenience and cost savings. The backyard is ready for your vision—whether it’s a garden, outdoor lounge area, or play space.
Located in Bedford Estates, a quiet and well-maintained community with sidewalks and streetlights, residents enjoy a peaceful setting with quick access to everything Metro Atlanta offers.
?? Nearby Highlights:
Camp Creek Marketplace – shopping, dining, and essentials within 10 minutes
Wolf Creek Amphitheater – live events and concerts
Wolf Creek Golf Course – scenic public 18-hole course
Southwest Arts Center – arts education and performances
South Fulton Tennis Center – courts and community programs
With easy access to I-285, I-20, and downtown Atlanta, this location is perfect for professionals, families, and frequent travelers.
Don’t miss your opportunity to own a well-appointed, move-in ready home in one of South Fulton’s most desirable communities. Schedule your private tour today!

