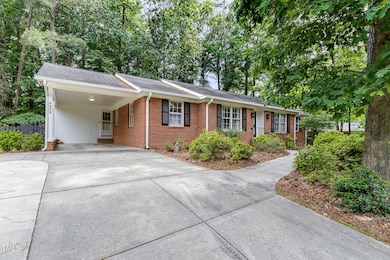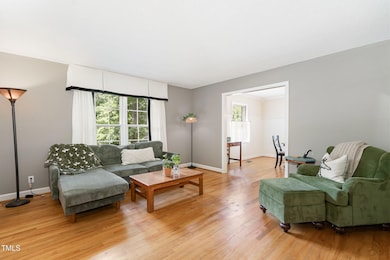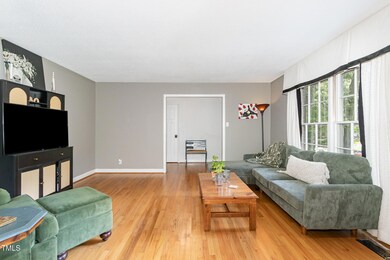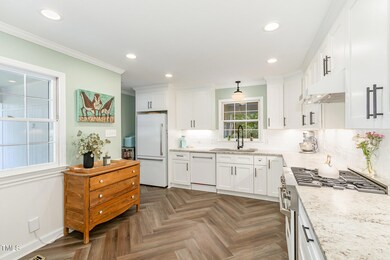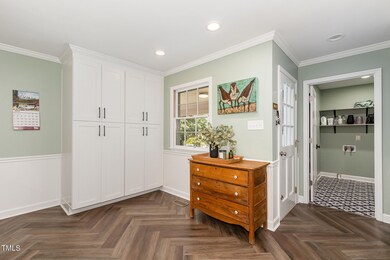
4808 Berini Dr Durham, NC 27705
Croasdaile NeighborhoodHighlights
- Ranch Style House
- Granite Countertops
- No HOA
- Wood Flooring
- L-Shaped Dining Room
- Screened Porch
About This Home
As of July 2025Beautiful all-brick ranch nestled on a spacious 0.4 acre lot in sought after Durham location. 3 bedrooms, 2 full baths, and a thoughtful blend of modern updates and timeless charm are calling you home. Step inside to hardwood floors, a cozy wood-burning fireplace, and a dedicated dining room enhanced with classic judges paneling. At the heart of the home is a fully renovated kitchen with granite countertops, ZLine appliances, gas range, soft-close cabinets, tile backsplash, under-cabinet lighting, and luxury vinyl plank flooring. Enjoy on demand comfort with the tankless water heater with recirculating lines. One car carport plus an extra parking pad for added convenience. Don't miss the screened porch and detached shed. Easy access to Duke, RTP, downtown Durham, shopping, & dining. Welcome to your next home!
Last Agent to Sell the Property
NextHome RARE Properties License #261874 Listed on: 05/31/2025

Home Details
Home Type
- Single Family
Est. Annual Taxes
- $3,610
Year Built
- Built in 1977
Lot Details
- 0.4 Acre Lot
- Lot Dimensions are 110x160x110x160
- Fenced Yard
- Fenced
Home Design
- Ranch Style House
- Brick Exterior Construction
- Shingle Roof
Interior Spaces
- 1,901 Sq Ft Home
- Crown Molding
- Smooth Ceilings
- Ceiling Fan
- Recessed Lighting
- Wood Burning Fireplace
- Entrance Foyer
- Family Room with Fireplace
- Living Room
- L-Shaped Dining Room
- Screened Porch
- Basement
- Crawl Space
- Pull Down Stairs to Attic
Kitchen
- Gas Range
- Range Hood
- Dishwasher
- Granite Countertops
- Disposal
Flooring
- Wood
- Tile
- Luxury Vinyl Tile
Bedrooms and Bathrooms
- 3 Bedrooms
- 2 Full Bathrooms
- Bathtub
- Shower Only
- Solar Tube
Laundry
- Laundry Room
- Laundry on main level
- Washer and Electric Dryer Hookup
Parking
- 1 Parking Space
- 1 Carport Space
- Private Driveway
Schools
- Hillandale Elementary School
- Brogden Middle School
- Riverside High School
Utilities
- Cooling Available
- Heat Pump System
- Tankless Water Heater
- Gas Water Heater
Community Details
- No Home Owners Association
- Westwood Estates Subdivision
Listing and Financial Details
- Assessor Parcel Number 0803-94-0137
Ownership History
Purchase Details
Home Financials for this Owner
Home Financials are based on the most recent Mortgage that was taken out on this home.Purchase Details
Home Financials for this Owner
Home Financials are based on the most recent Mortgage that was taken out on this home.Purchase Details
Home Financials for this Owner
Home Financials are based on the most recent Mortgage that was taken out on this home.Similar Homes in Durham, NC
Home Values in the Area
Average Home Value in this Area
Purchase History
| Date | Type | Sale Price | Title Company |
|---|---|---|---|
| Warranty Deed | $520,000 | None Listed On Document | |
| Warranty Deed | $395,000 | None Available | |
| Warranty Deed | $168,000 | None Available |
Mortgage History
| Date | Status | Loan Amount | Loan Type |
|---|---|---|---|
| Open | $468,000 | New Conventional | |
| Previous Owner | $355,500 | New Conventional | |
| Previous Owner | $131,000 | New Conventional | |
| Previous Owner | $30,000 | Credit Line Revolving | |
| Previous Owner | $134,400 | Purchase Money Mortgage |
Property History
| Date | Event | Price | Change | Sq Ft Price |
|---|---|---|---|---|
| 07/03/2025 07/03/25 | Sold | $520,000 | +4.2% | $274 / Sq Ft |
| 06/04/2025 06/04/25 | Pending | -- | -- | -- |
| 05/31/2025 05/31/25 | For Sale | $499,000 | +26.3% | $262 / Sq Ft |
| 12/14/2023 12/14/23 | Off Market | $395,000 | -- | -- |
| 11/01/2021 11/01/21 | Sold | $395,000 | +5.4% | $210 / Sq Ft |
| 10/03/2021 10/03/21 | Pending | -- | -- | -- |
| 09/30/2021 09/30/21 | For Sale | $374,900 | -- | $200 / Sq Ft |
Tax History Compared to Growth
Tax History
| Year | Tax Paid | Tax Assessment Tax Assessment Total Assessment is a certain percentage of the fair market value that is determined by local assessors to be the total taxable value of land and additions on the property. | Land | Improvement |
|---|---|---|---|---|
| 2024 | $3,610 | $258,790 | $63,180 | $195,610 |
| 2023 | $3,390 | $258,790 | $63,180 | $195,610 |
| 2022 | $3,312 | $258,790 | $63,180 | $195,610 |
| 2021 | $3,297 | $258,790 | $63,180 | $195,610 |
| 2020 | $3,219 | $258,790 | $63,180 | $195,610 |
| 2019 | $3,219 | $258,790 | $63,180 | $195,610 |
| 2018 | $2,914 | $214,784 | $42,120 | $172,664 |
| 2017 | $2,892 | $214,784 | $42,120 | $172,664 |
| 2016 | $2,795 | $214,784 | $42,120 | $172,664 |
| 2015 | $2,844 | $205,437 | $42,380 | $163,057 |
| 2014 | $2,844 | $205,437 | $42,380 | $163,057 |
Agents Affiliated with this Home
-
Trevor Smith

Seller's Agent in 2025
Trevor Smith
NextHome RARE Properties
(919) 745-9119
1 in this area
68 Total Sales
-
Christine Molloy

Seller Co-Listing Agent in 2025
Christine Molloy
NextHome RARE Properties
(919) 247-1989
2 in this area
19 Total Sales
-
Peter Kima

Buyer's Agent in 2025
Peter Kima
Real Broker, LLC
(919) 609-6777
1 in this area
337 Total Sales
-
Jed Gronewald

Seller's Agent in 2021
Jed Gronewald
Relevate Real Estate Inc.
(919) 606-2310
2 in this area
163 Total Sales
-
Gary Gronewald
G
Seller Co-Listing Agent in 2021
Gary Gronewald
Relevate Real Estate Inc.
(919) 606-7747
1 in this area
56 Total Sales
Map
Source: Doorify MLS
MLS Number: 10099932
APN: 179035
- 908 Clarion Dr
- 2005 Cole Mill Rd
- 2708 Ferrand Dr
- 4305 Regis Ave
- 108 Jefferson Dr
- 73 Sparger Springs Ln
- 46 Sparger Springs Ln
- 1120 E Oak Dr
- 2606 Newquay St
- 208 Jefferson Dr
- 4420 Dula St
- 3 Bent Oak Ct
- 403 Culpepper Ct
- 2900 Beech Grove Dr
- 1217 E Oak Dr
- 3 White Ash Dr
- 1100 Balsawood Dr
- 1105 Opal Ln Unit 70
- Collins Plan at Stonewood Estates - Legacy
- 2100 Skipping Stone Dr

