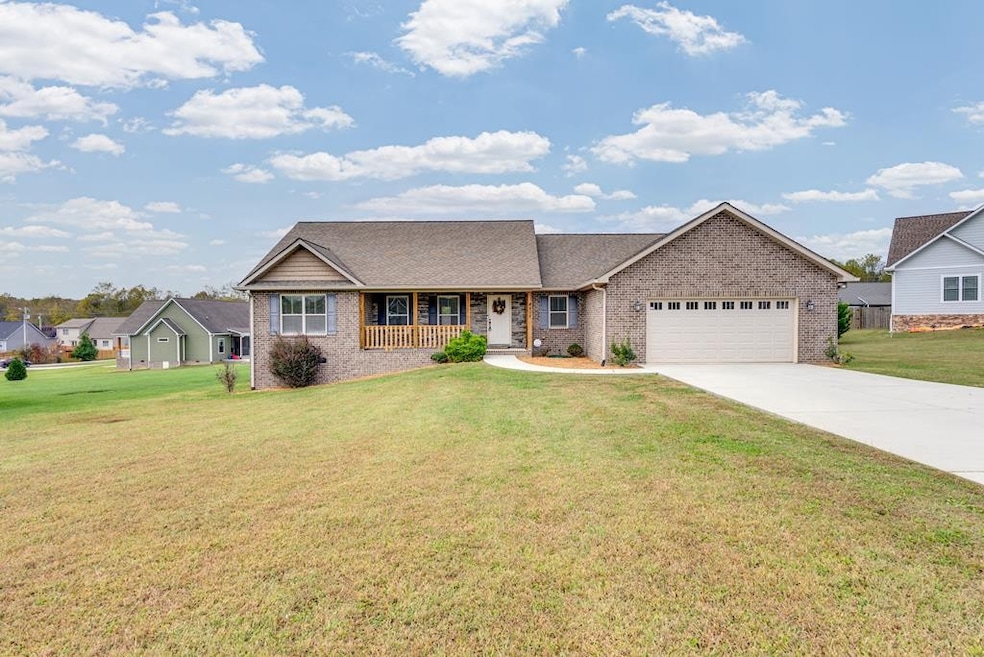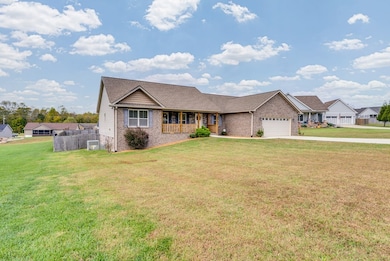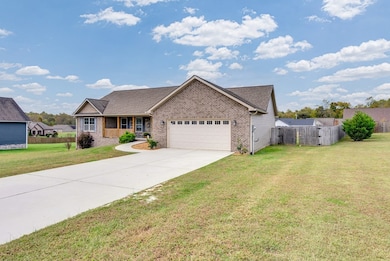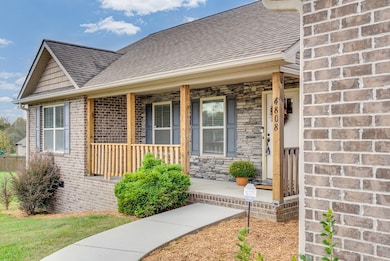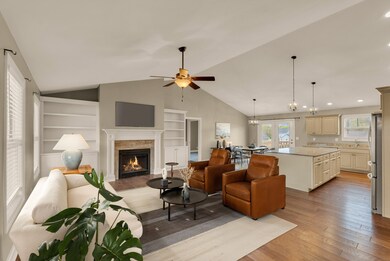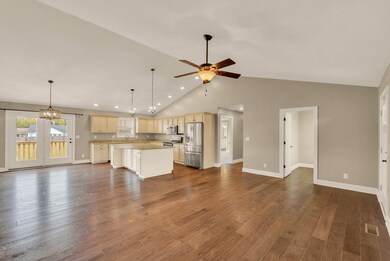4808 Catherine Ct Baxter, TN 38544
Estimated payment $2,357/month
Highlights
- Popular Property
- 2 Car Attached Garage
- Heating Available
- No HOA
- Cooling Available
- Property has 1 Level
About This Home
Welcome to 4808 Catherine Ct—an immaculate, move-in ready home in one of Baxter’s most desirable communities, Oakwood Subdivision. This beautifully maintained 3-bedroom, 2.5-bath home features an open-concept layout with vaulted ceilings, hardwood floors, and a cozy gas fireplace with custom built-ins. The kitchen offers granite countertops, stainless steel appliances, a large island, and ample cabinetry perfect for entertaining. An office provides ideal space for remote work or homeschooling. The split floor plan includes a private primary suite with two walk-in closets and an ensuite bath. Enjoy peaceful evenings on the covered front porch or host gatherings on the back deck overlooking the expansive fenced yard. With a two-car garage, level driveway, and convenient location just minutes to Cookeville, this Oakwood Subdivision home blends comfort, style, and modern living. High-speed internet available—don’t miss your chance!
Listing Agent
THE REAL ESTATE COLLECTIVE Brokerage Phone: 9312524587 License #349778 Listed on: 10/23/2025
Property Details
Home Type
- Mobile/Manufactured
Est. Annual Taxes
- $1,723
Year Built
- Built in 2017
Lot Details
- 0.71 Acre Lot
Parking
- 2 Car Attached Garage
Home Design
- Manufactured Home With Land
Interior Spaces
- 2,037 Sq Ft Home
- Property has 1 Level
Kitchen
- Microwave
- Dishwasher
Bedrooms and Bathrooms
- 3 Main Level Bedrooms
Schools
- Baxter Primary Elementary School
- Upperman Middle School
- Upperman High School
Utilities
- Cooling Available
- Heating Available
- Septic Tank
Community Details
- No Home Owners Association
- Oakwood Subdivision
Listing and Financial Details
- Assessor Parcel Number 086K A 06800 000
Map
Home Values in the Area
Average Home Value in this Area
Tax History
| Year | Tax Paid | Tax Assessment Tax Assessment Total Assessment is a certain percentage of the fair market value that is determined by local assessors to be the total taxable value of land and additions on the property. | Land | Improvement |
|---|---|---|---|---|
| 2024 | $1,723 | $64,775 | $6,225 | $58,550 |
| 2023 | $1,723 | $64,775 | $6,225 | $58,550 |
| 2022 | $1,601 | $64,775 | $6,225 | $58,550 |
| 2021 | $1,601 | $64,775 | $6,225 | $58,550 |
| 2020 | $1,723 | $64,775 | $6,225 | $58,550 |
| 2019 | $1,723 | $58,875 | $6,225 | $52,650 |
| 2018 | $1,607 | $58,875 | $6,225 | $52,650 |
| 2017 | $170 | $43,925 | $6,225 | $37,700 |
| 2016 | $170 | $6,225 | $6,225 | $0 |
| 2015 | $175 | $6,225 | $6,225 | $0 |
| 2014 | -- | $6,225 | $0 | $0 |
Property History
| Date | Event | Price | List to Sale | Price per Sq Ft | Prior Sale |
|---|---|---|---|---|---|
| 11/06/2025 11/06/25 | Price Changed | $419,000 | -2.3% | $211 / Sq Ft | |
| 10/23/2025 10/23/25 | For Sale | $429,000 | +67.9% | $216 / Sq Ft | |
| 06/20/2018 06/20/18 | Sold | $255,500 | +9.2% | $125 / Sq Ft | View Prior Sale |
| 12/15/2017 12/15/17 | Sold | $234,000 | 0.0% | $114 / Sq Ft | View Prior Sale |
| 01/01/1970 01/01/70 | Off Market | $234,000 | -- | -- | |
| 01/01/1970 01/01/70 | Off Market | $255,500 | -- | -- |
Purchase History
| Date | Type | Sale Price | Title Company |
|---|---|---|---|
| Warranty Deed | $255,500 | -- | |
| Warranty Deed | $234,000 | -- | |
| Warranty Deed | $25,000 | -- | |
| Warranty Deed | $350,000 | -- | |
| Warranty Deed | $178,500 | -- | |
| Deed | -- | -- |
Mortgage History
| Date | Status | Loan Amount | Loan Type |
|---|---|---|---|
| Open | $229,950 | New Conventional | |
| Previous Owner | $238,888 | New Conventional |
Source: Realtracs
MLS Number: 3032530
APN: 086K-A-068.00
- 5006 Hayden Ct
- 5006 Jimmy Neal Rd
- 6725 Tennessee St
- 5834 Canoe Way
- 7140 Honeysuckle Trail
- 6950 Honeysuckle Trail
- 000 Baxter Rd
- 1360 S 1st Ave
- 6740 Parwood Dr
- 2585 Pow Rd
- ELSTON Plan at Paddington Place
- CABRAL Plan at Paddington Place
- EDMON Plan at Paddington Place
- MEDFORD Plan at Paddington Place
- Pearson Plan at Paddington Place
- Bowen (Freedom) Plan at Paddington Place
- 252 Dale Mires Ln
- 267 London Ct
- 261 London Ct
- 241 London Ct
- 7607 Judd Cemetery Rd
- 165 Dale Mires Ln
- 6051 Nashville Hwy
- 3811 McBroom Chapel Rd Unit B
- 4905 Cedar Creek Cir
- 503 Holladay Rd
- 801 Winston Dr
- 271 C Camp Rd
- 271 C Camp Rd
- 982 Emily Ln
- 1445 W Broad St Unit A202
- 481 Creekview Ln
- 640 W Stevens St Unit F3
- 107 Towne View Dr
- 4635 Cumby Rd
- 1646 S Jefferson Ave
- 612 S Willow Ave
- 413 W Stevens St
- 413 W Stevens St
- 410 W Stevens St
