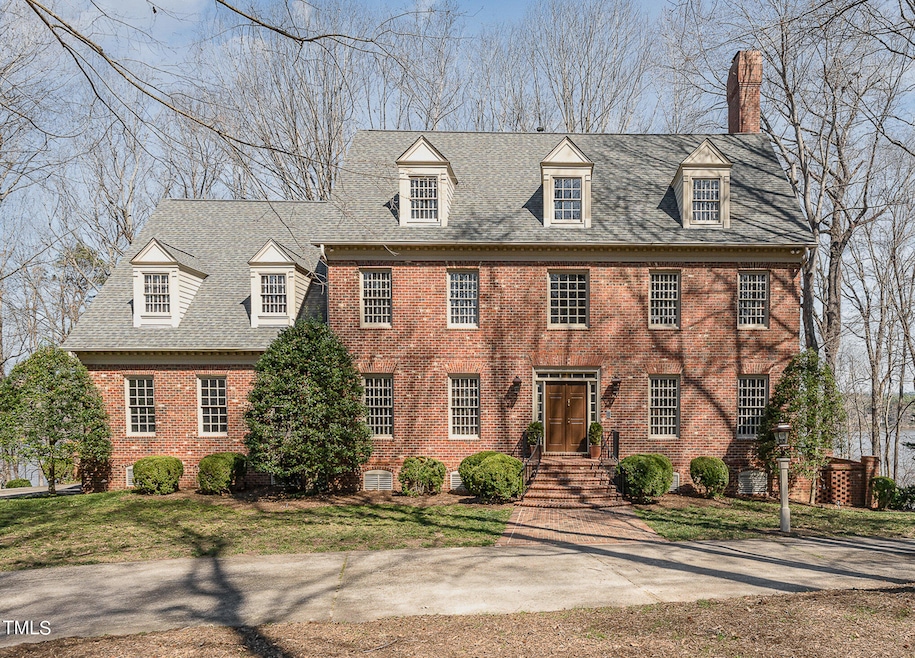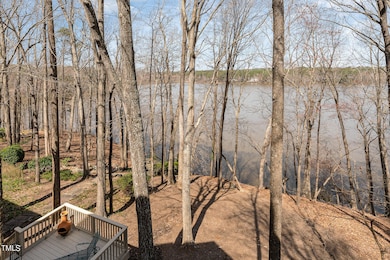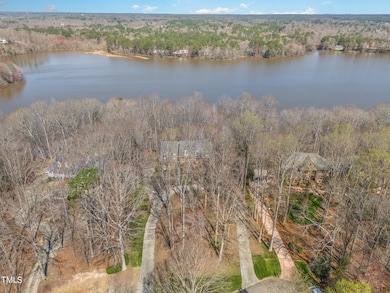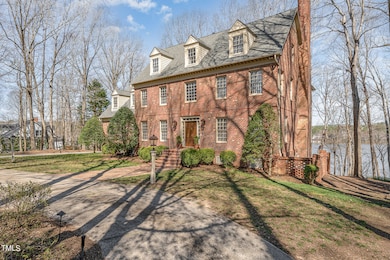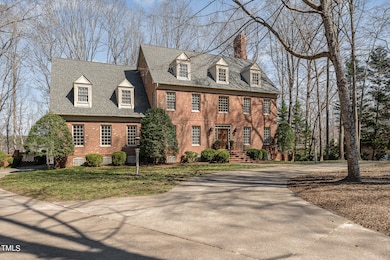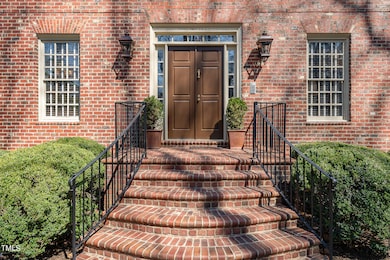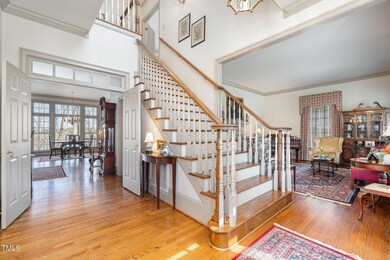4808 Clubview Ct Fuquay Varina, NC 27526
Estimated payment $11,611/month
Highlights
- 174 Feet of Waterfront
- Boat Dock
- Finished Room Over Garage
- Fuquay-Varina High Rated A-
- Lake On Lot
- Lake View
About This Home
Welcome to your dream home in this stunning lakeside residence with breathtaking lake views that greet you from nearly every room. Whether you're sipping your morning coffee in the sun-drenched breakfast nook or unwinding in the spacious living area, you'll be treated to a relaxing and captivating panorama. Entertaining is a delight in this home, with its flowing open floor plan with 10 foot ceilings downstairs, high end kitchen, expansive decks and accommodating driveway you will be inspired to host gatherings against the backdrop of nature and beautiful lake views. The expansive primary suite offers a fantastic bathroom and full size porch. A versatile bonus room offers endless possibilities, whether you choose to use it as a home office, media room, or fitness area. The property has two large garage bays and a separate workshop. There is also a large storage space in the attic and in the unfinished basement area of the house. Don't miss your chance to experience the epitome of lakeside living in southern Wake County and start living the life you've always dreamed of.
Home Details
Home Type
- Single Family
Est. Annual Taxes
- $6,892
Year Built
- Built in 1994 | Remodeled
Lot Details
- 1.15 Acre Lot
- 174 Feet of Waterfront
- Lake Front
- Cul-De-Sac
- Lot Sloped Down
- Irrigation Equipment
- Front Yard Sprinklers
- Many Trees
HOA Fees
- $114 Monthly HOA Fees
Parking
- 2 Car Attached Garage
- Parking Pad
- Finished Room Over Garage
- Oversized Parking
- Side Facing Garage
- Garage Door Opener
- Circular Driveway
- Additional Parking
- 4 Open Parking Spaces
Home Design
- Georgian Architecture
- Brick Exterior Construction
- Brick Foundation
- Architectural Shingle Roof
Interior Spaces
- 5,756 Sq Ft Home
- 2-Story Property
- Open Floorplan
- Wet Bar
- Sound System
- Bar Fridge
- Bar
- Crown Molding
- Smooth Ceilings
- High Ceiling
- Ceiling Fan
- Chandelier
- Double Pane Windows
- French Doors
- Entrance Foyer
- Family Room
- Living Room with Fireplace
- 2 Fireplaces
- L-Shaped Dining Room
- Breakfast Room
- Den
- Storage
- Lake Views
- Security System Owned
Kitchen
- Built-In Self-Cleaning Double Convection Oven
- Built-In Gas Oven
- Built-In Gas Range
- Free-Standing Range
- Down Draft Cooktop
- Range Hood
- Microwave
- Ice Maker
- Dishwasher
- Kitchen Island
- Trash Compactor
- Disposal
Flooring
- Wood
- Carpet
Bedrooms and Bathrooms
- 4 Bedrooms
- Main Floor Bedroom
- Fireplace in Primary Bedroom
- Walk-In Closet
- Dressing Area
- In-Law or Guest Suite
- Whirlpool Bathtub
- Walk-in Shower
Laundry
- Laundry Room
- Laundry on upper level
- Washer and Dryer
Attic
- Attic Fan
- Attic Floors
- Unfinished Attic
Accessible Home Design
- Accessible Full Bathroom
- Adaptable Bathroom Walls
- Accessible Bedroom
- Accessible Common Area
- Kitchen Appliances
- Accessible Hallway
- Accessible Washer and Dryer
- Customized Wheelchair Accessible
- Accessible Doors
Outdoor Features
- No Personal Watercraft
- Lake On Lot
- Balcony
- Deck
- Exterior Lighting
- Outdoor Storage
- Rain Gutters
Schools
- Ballentine Elementary School
- Herbert Akins Road Middle School
- Fuquay Varina High School
Utilities
- Multiple cooling system units
- Forced Air Heating and Cooling System
- Heating System Uses Natural Gas
- Vented Exhaust Fan
- Underground Utilities
- Natural Gas Connected
- Well
- Gas Water Heater
- Water Softener is Owned
- Septic Tank
- High Speed Internet
- Phone Available
- Cable TV Available
Listing and Financial Details
- Assessor Parcel Number 0669109163
Community Details
Overview
- Sunset Lake HOA, Phone Number (919) 552-7509
- Sunset Lake Subdivision
Amenities
- Picnic Area
- Clubhouse
- Meeting Room
Recreation
- Boat Dock
- Boating
Map
Home Values in the Area
Average Home Value in this Area
Tax History
| Year | Tax Paid | Tax Assessment Tax Assessment Total Assessment is a certain percentage of the fair market value that is determined by local assessors to be the total taxable value of land and additions on the property. | Land | Improvement |
|---|---|---|---|---|
| 2024 | $6,892 | $1,106,576 | $270,000 | $836,576 |
| 2023 | $6,143 | $785,333 | $180,000 | $605,333 |
| 2022 | $5,692 | $785,333 | $180,000 | $605,333 |
| 2021 | $5,539 | $785,333 | $180,000 | $605,333 |
| 2020 | $5,447 | $785,333 | $180,000 | $605,333 |
| 2019 | $7,834 | $956,815 | $300,000 | $656,815 |
| 2018 | $7,200 | $956,815 | $300,000 | $656,815 |
| 2017 | $6,823 | $956,815 | $300,000 | $656,815 |
| 2016 | $6,684 | $956,815 | $300,000 | $656,815 |
| 2015 | $6,928 | $994,704 | $337,500 | $657,204 |
| 2014 | $6,565 | $994,704 | $337,500 | $657,204 |
Property History
| Date | Event | Price | Change | Sq Ft Price |
|---|---|---|---|---|
| 06/12/2025 06/12/25 | Price Changed | $1,995,000 | -7.2% | $347 / Sq Ft |
| 03/26/2025 03/26/25 | For Sale | $2,150,000 | -- | $374 / Sq Ft |
Mortgage History
| Date | Status | Loan Amount | Loan Type |
|---|---|---|---|
| Closed | $396,000 | Credit Line Revolving | |
| Closed | $417,000 | New Conventional | |
| Closed | $500,000 | Credit Line Revolving | |
| Closed | $250,000 | Credit Line Revolving | |
| Closed | $551,600 | Unknown | |
| Closed | $250,000 | Credit Line Revolving | |
| Closed | $200,000 | Credit Line Revolving |
Source: Doorify MLS
MLS Number: 10084726
APN: 0669.03-10-9163-000
- 5317 Moonflower Ct
- 5309 Crocus Ct
- 300 Quarryrock Rd
- 5309 Shoreline Ct
- 5032 Salem Ridge Rd
- 244 Elmcrest Dr
- 105 Kenmont Dr
- 227 Kenmont Dr
- 4717 Shadow Ridge Ct
- 108 Eden Glen Dr
- 5216 Sunset Fairways Dr
- 101 Eden Glen Dr
- 5109 Windance Place
- 5120 Linksland Dr
- 5308 Stableview Ct
- 101 Tatum Ct
- 4221 Bibleway Ct
- 308 Wescott Ridge Dr
- 717 Bass Lake Rd
- 5013 Wheatridge Dr
- 6100 Sunset Lake Rd
- 100 Brightling Way
- 508 Edgepine Dr
- 108 W Savannah Ridge Rd
- 701 Morton Farm Rd
- 116 Holly Mountain Rd
- 2652 Averon Dr
- 2542 Girvan Dr
- 408 Flagg Rd
- 501 Baygall Rd
- 1000 Sweet Almond Dr
- 4000 Penuche Way
- 2229 Stewart St
- 404 Skymont Dr
- 712 Apple Churn Dr
- 711 Andrade Dr
- 2336 Sugar Cone Way
- 730 Westec Way
- 1001 Hayes Ln
- 404 Springside Dr
