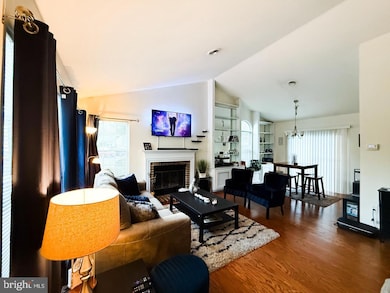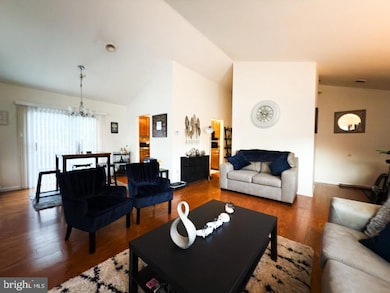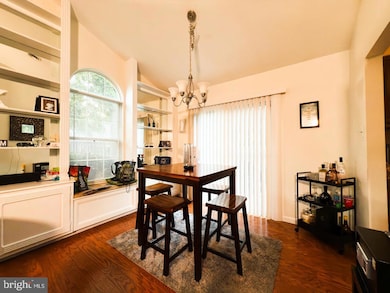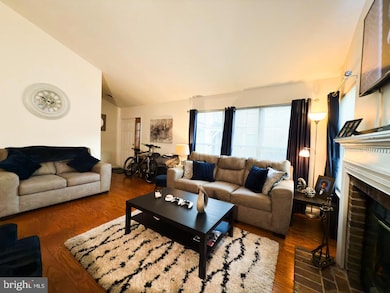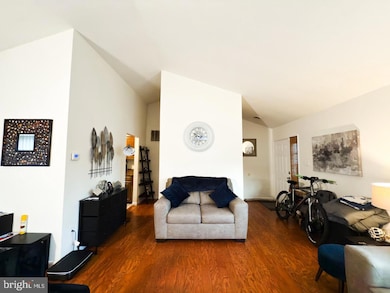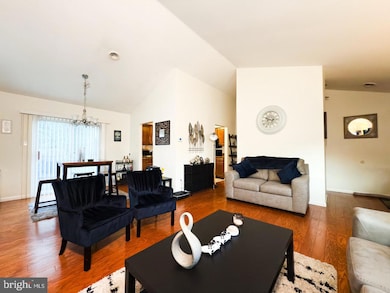4808 Colonel Brooke Ct Upper Marlboro, MD 20772
Estimated payment $1,976/month
Highlights
- Very Popular Property
- Rambler Architecture
- 1 Car Attached Garage
- Open Floorplan
- Upgraded Countertops
- Forced Air Heating and Cooling System
About This Home
Step inside this inviting condo and you’ll notice the airy, open floor plan highlighted by high vaulted ceilings and warm hardwood floors. The living area centers around a cozy wood-burning fireplace, creating a comfortable spot for relaxing or entertaining. Large windows and the two patios bring in plenty of natural light and provide extra outdoor living space for morning coffee or evening gatherings. The kitchen is updated with sleek granite countertops and stainless steel appliances, and it flows easily into the living and dining areas — making the layout ideal for everyday living and hosting guests. The primary bedroom features a walk-in closet and a private ensuite bathroom for added comfort and convenience. The second bedroom is well-sized and adjacent to the second full bath. A one-car garage provides secure parking and extra storage. Located just minutes from local shops and restaurants, this home combines comfortable indoor living with easy access to neighborhood conveniences. Features at a glance: - 2 bedrooms, 2 full baths - Primary bedroom with walk-in closet and ensuite bathroom - One-car garage - Hardwood floors throughout main living areas - Two patios for outdoor space - High vaulted ceilings for an open feel - Wood-burning fireplace - Granite countertops and stainless steel appliances - Open-concept layout - Close to shopping and dining Schedule a showing today to see this lovely condo in person!
Listing Agent
(240) 299-8358 Deric@flagshipgrouprealty.com EXP Realty, LLC License #659487 Listed on: 10/20/2025

Townhouse Details
Home Type
- Townhome
Est. Annual Taxes
- $3,138
Year Built
- Built in 1987
HOA Fees
Parking
- 1 Car Attached Garage
- Front Facing Garage
Home Design
- Semi-Detached or Twin Home
- Rambler Architecture
- Vinyl Siding
Interior Spaces
- 1,361 Sq Ft Home
- Property has 1 Level
- Open Floorplan
- Combination Dining and Living Room
- Upgraded Countertops
Bedrooms and Bathrooms
- 2 Main Level Bedrooms
- 2 Full Bathrooms
Utilities
- Forced Air Heating and Cooling System
- Electric Water Heater
Listing and Financial Details
- Assessor Parcel Number 17030221390
Community Details
Overview
- Association fees include exterior building maintenance
- Marlborough Condo Phase 1> Community
- Marlborough Subdivision
Pet Policy
- Pets allowed on a case-by-case basis
Map
Home Values in the Area
Average Home Value in this Area
Tax History
| Year | Tax Paid | Tax Assessment Tax Assessment Total Assessment is a certain percentage of the fair market value that is determined by local assessors to be the total taxable value of land and additions on the property. | Land | Improvement |
|---|---|---|---|---|
| 2025 | $3,535 | $242,300 | $72,600 | $169,700 |
| 2024 | $3,535 | $211,200 | $0 | $0 |
| 2023 | $2,003 | $180,100 | $0 | $0 |
| 2022 | $1,657 | $149,000 | $44,700 | $104,300 |
| 2021 | $5,086 | $140,000 | $0 | $0 |
| 2020 | $4,685 | $131,000 | $0 | $0 |
| 2019 | $1,747 | $122,000 | $36,600 | $85,400 |
| 2018 | $2,001 | $112,667 | $0 | $0 |
| 2017 | $1,793 | $103,333 | $0 | $0 |
| 2016 | -- | $94,000 | $0 | $0 |
| 2015 | $2,637 | $94,000 | $0 | $0 |
| 2014 | $2,637 | $94,000 | $0 | $0 |
Property History
| Date | Event | Price | List to Sale | Price per Sq Ft | Prior Sale |
|---|---|---|---|---|---|
| 10/20/2025 10/20/25 | For Sale | $280,000 | +204.3% | $206 / Sq Ft | |
| 01/18/2013 01/18/13 | Sold | $92,000 | +2.2% | $68 / Sq Ft | View Prior Sale |
| 10/04/2012 10/04/12 | Pending | -- | -- | -- | |
| 09/11/2012 09/11/12 | For Sale | $90,000 | -- | $66 / Sq Ft |
Purchase History
| Date | Type | Sale Price | Title Company |
|---|---|---|---|
| Deed | $80,000 | Title Professionals Ltd | |
| Deed | $92,000 | Title Professionals Ltd | |
| Deed | $341,300 | None Available | |
| Deed | $282,000 | -- | |
| Deed | $282,000 | -- |
Mortgage History
| Date | Status | Loan Amount | Loan Type |
|---|---|---|---|
| Previous Owner | $92,800 | New Conventional | |
| Previous Owner | $279,789 | Purchase Money Mortgage | |
| Previous Owner | $279,789 | Purchase Money Mortgage |
Source: Bright MLS
MLS Number: MDPG2178330
APN: 03-0221390
- 4720 Colonel Ashton Place
- 14511 Colonels Choice
- 14325 Governor Lee Place
- 14257 Hampshire Hall Ct
- 14523 Hampshire Hall Ct
- 4516 Governor Pratt Ct
- 14314 Hampshire Hall Ct
- 4638 Governor Kent Ct
- 14404 Marlborough Dr
- 4817 Clirieden Ln
- 4750 John Rogers Blvd
- 4807 Clirieden Ln
- 4603 Governor Kent Ct
- 14511 Marlborough Cir
- 14100 Old Marlboro Pike
- 14100 Farnsworth Ln Unit 2108
- 4411 Largo Rd
- 13817 Churchville Dr
- 14113 Rectory Ln
- 13900 King George Way
- 14314 Colonel Clagett Ct
- 4720 Colonel Ashton Place
- 4727 Colonel Ashton Place
- 4906 Colonel Contee Place
- 14226 Hampshire Hall Ct
- 14325 Governor Lee Place
- 14417 Hampshire Hall Ct
- 14643 Colonels Choice
- 13907 Edwall Dr
- 14625 Governor Sprigg Place
- 5012 Marlborough Terrace
- 14100 Farnsworth Ln
- 14100 Farnsworth Ln Unit 2206
- 13900 Farnsworth Ln Unit 4202
- 4606 Bishop Carroll Dr
- 14011 Reverend Boucher Place
- 13901 King Gregory Way
- 4406 Lieutenant Lansdale Place
- 13847 Lord Fairfax Place
- 4490 Lord Loudoun Ct Unit 16-7

