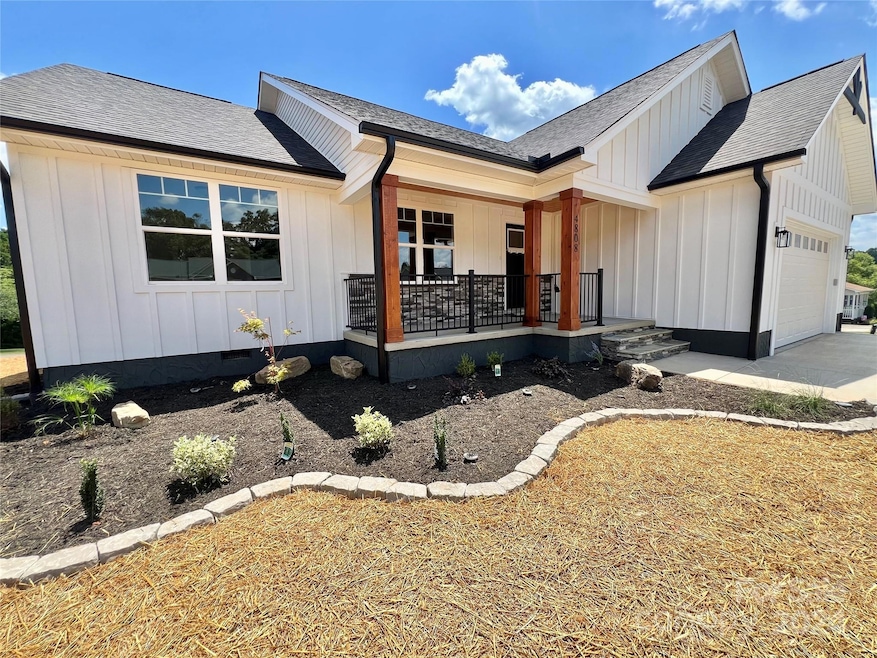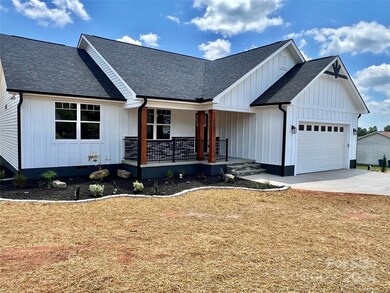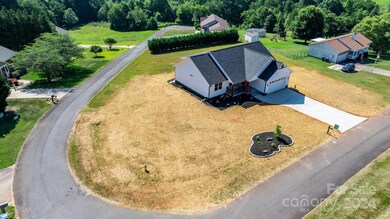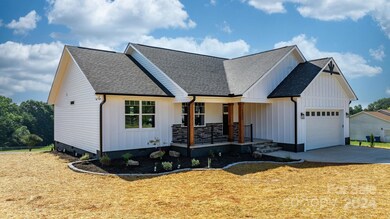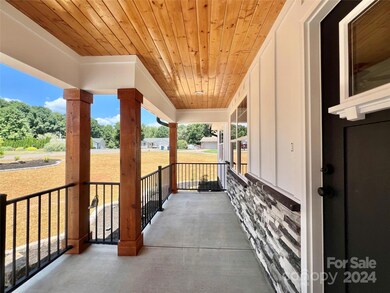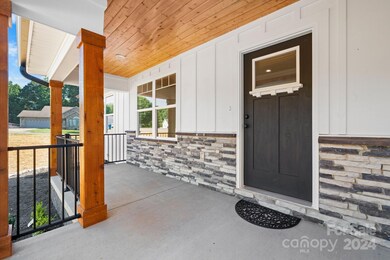
4808 Dalena Dr Claremont, NC 28610
Highlights
- New Construction
- Deck
- Corner Lot
- Open Floorplan
- Modern Architecture
- Covered patio or porch
About This Home
As of September 2024Gorgeous new construction home located in Claremont, NC. Corner lot with .66 acres this 3 bedroom/2 bath home welcomes you into the large living area with heightened ceilings, luxury vinyl flooring throughout that opens up to the modern kitchen with quartz countertops, a large island, stainless steel appliances, plenty of cabinet space and the beautiful backsplash, lighting +hardware that ties it all together. Luxury vinyl is carried throughout the primary bedroom including a full bath, a walk-in closet + an added pop wall of shiplap. The main floor also includes a large laundry room, two spacious bedrooms, and an additional full bath. The attached two-car garage has access to the pull-down attic with some storage. The exterior offers a covered front porch with cedar columns, a cozy covered back deck, detailed landscaping and lighting throughout the .66 acres, and a walkable crawl space. Schedule your viewing today!
Last Agent to Sell the Property
Better Homes and Gardens Real Estate Foothills Brokerage Email: Hope.Rogers@BetterFoothills.com License #303468 Listed on: 06/22/2024

Home Details
Home Type
- Single Family
Est. Annual Taxes
- $63
Year Built
- Built in 2024 | New Construction
Lot Details
- Corner Lot
- Cleared Lot
- Property is zoned R-30
Parking
- 2 Car Attached Garage
- Driveway
Home Design
- Modern Architecture
- Hardboard
Interior Spaces
- 1-Story Property
- Open Floorplan
- Insulated Windows
- Vinyl Flooring
- Crawl Space
- Pull Down Stairs to Attic
Kitchen
- Electric Oven
- Microwave
- Dishwasher
- Kitchen Island
Bedrooms and Bathrooms
- 3 Main Level Bedrooms
- Split Bedroom Floorplan
- Walk-In Closet
- 2 Full Bathrooms
Laundry
- Laundry Room
- Washer Hookup
Outdoor Features
- Deck
- Covered patio or porch
Schools
- Oxford Elementary School
- River Bend Middle School
- Bunker Hill High School
Utilities
- Central Air
- Heat Pump System
- Septic Tank
- Cable TV Available
Community Details
- Built by WAGNER CONTRACTING & EXTERIORS INC
- Drums Crossing Subdivision
Listing and Financial Details
- Assessor Parcel Number 376404710276
Ownership History
Purchase Details
Home Financials for this Owner
Home Financials are based on the most recent Mortgage that was taken out on this home.Purchase Details
Purchase Details
Home Financials for this Owner
Home Financials are based on the most recent Mortgage that was taken out on this home.Purchase Details
Purchase Details
Purchase Details
Similar Homes in Claremont, NC
Home Values in the Area
Average Home Value in this Area
Purchase History
| Date | Type | Sale Price | Title Company |
|---|---|---|---|
| Warranty Deed | $380,000 | None Listed On Document | |
| Warranty Deed | $17,500 | None Available | |
| Warranty Deed | $17,500 | None Listed On Document | |
| Warranty Deed | $14,000 | None Available | |
| Warranty Deed | $14,000 | None Listed On Document | |
| Deed | $98,000 | -- | |
| Deed | $104,000 | -- | |
| Deed | $17,000 | -- |
Mortgage History
| Date | Status | Loan Amount | Loan Type |
|---|---|---|---|
| Open | $381,000 | Credit Line Revolving | |
| Previous Owner | $175,000 | Construction | |
| Previous Owner | $104,737 | FHA | |
| Previous Owner | $105,000 | Unknown | |
| Previous Owner | $90,500 | Unknown |
Property History
| Date | Event | Price | Change | Sq Ft Price |
|---|---|---|---|---|
| 09/30/2024 09/30/24 | Sold | $380,000 | +0.3% | $244 / Sq Ft |
| 08/26/2024 08/26/24 | Pending | -- | -- | -- |
| 06/22/2024 06/22/24 | For Sale | $379,000 | +2607.1% | $243 / Sq Ft |
| 02/11/2021 02/11/21 | Sold | $14,000 | 0.0% | $11 / Sq Ft |
| 02/05/2021 02/05/21 | Pending | -- | -- | -- |
| 12/31/2020 12/31/20 | Off Market | $14,000 | -- | -- |
| 02/19/2020 02/19/20 | For Sale | $20,000 | -- | $16 / Sq Ft |
Tax History Compared to Growth
Tax History
| Year | Tax Paid | Tax Assessment Tax Assessment Total Assessment is a certain percentage of the fair market value that is determined by local assessors to be the total taxable value of land and additions on the property. | Land | Improvement |
|---|---|---|---|---|
| 2024 | $63 | $13,700 | $13,700 | $0 |
| 2023 | $63 | $12,800 | $12,800 | $0 |
| 2022 | $82 | $12,800 | $12,800 | $0 |
| 2021 | $82 | $12,800 | $12,800 | $0 |
| 2020 | $82 | $12,800 | $12,800 | $0 |
| 2019 | $82 | $12,800 | $0 | $0 |
| 2018 | $827 | $129,200 | $13,100 | $116,100 |
| 2017 | $827 | $0 | $0 | $0 |
| 2016 | $827 | $0 | $0 | $0 |
| 2015 | $704 | $129,200 | $13,100 | $116,100 |
| 2014 | $704 | $120,100 | $12,900 | $107,200 |
Agents Affiliated with this Home
-

Seller's Agent in 2024
Hope Rogers
Better Homes and Gardens Real Estate Foothills
(704) 477-3247
4 in this area
103 Total Sales
-

Buyer's Agent in 2024
Alejandra Salas
Southern Homes of the Carolinas, Inc
(704) 929-6478
1 in this area
48 Total Sales
-

Seller's Agent in 2021
Stephen Kue
Century 21 American Homes
(828) 962-4053
9 in this area
160 Total Sales
-
B
Buyer's Agent in 2021
Becky Ortiz
Berkshire Hathaway Homeservices Landmark Prop
(704) 299-5364
3 in this area
64 Total Sales
Map
Source: Canopy MLS (Canopy Realtor® Association)
MLS Number: 4145460
APN: 3764047102760000
- 3567 Farmfield Dr
- 4927 Gateway Dr
- 4893 Gateway Dr
- 5065 Gateway Dr
- 3541 Farmfield Dr
- 5014 Oxford School Rd
- 4225 Stewart Rd
- 4844 Crestside St
- 4541 Hall Dairy Rd
- 4345 Stewart Rd
- 4426 Ridge St
- 4351 Lookout Dam Rd
- 4727 Rock Barn Rd
- 3 Mountain Aire Dr
- 534 Stewart Rock Rd
- 547 Stewart Rock Rd
- 274 Rivercliff Dr
- 4358 Bart Lee St
- 158 Riverwalk Rd
- 179 Riverwalk Rd
