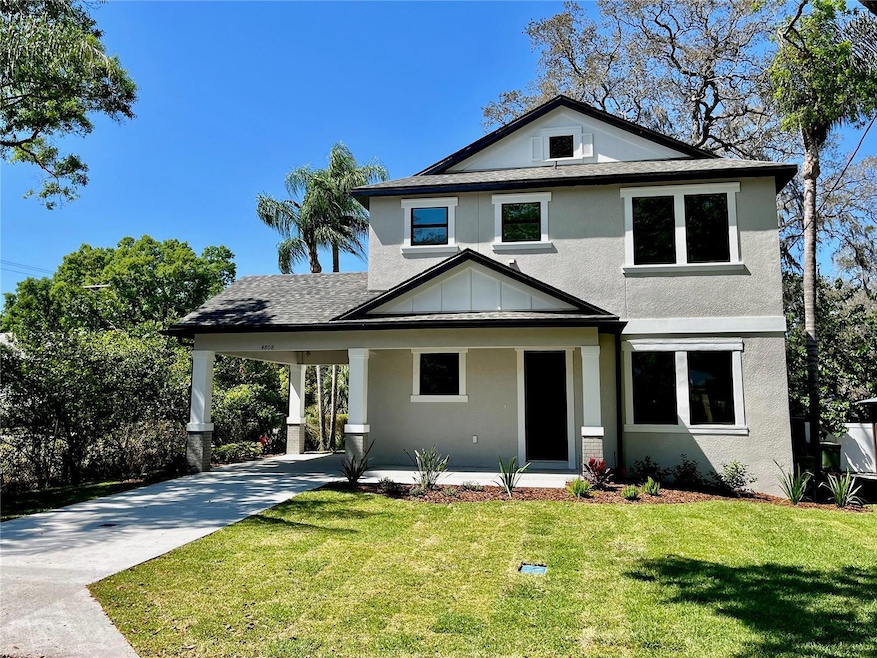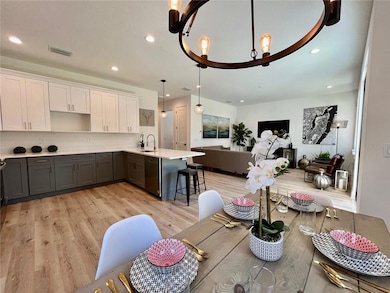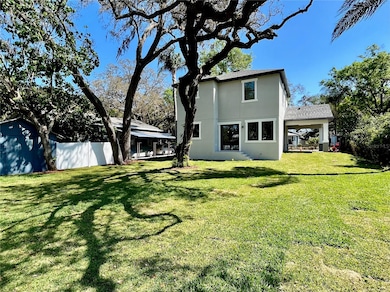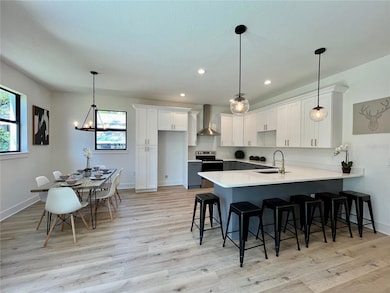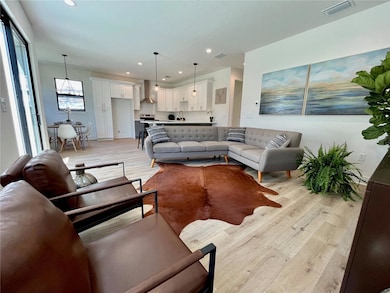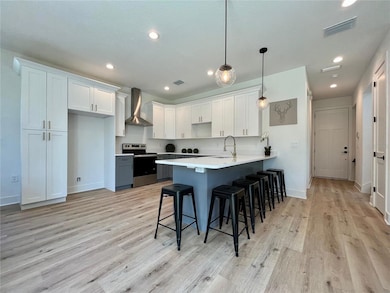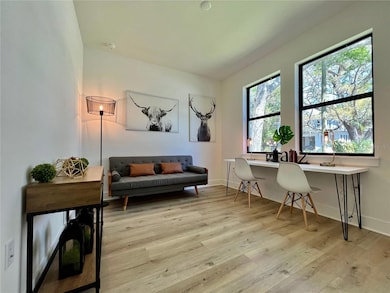4808 N 12th St Tampa, FL 33603
Seminole Heights NeighborhoodEstimated payment $3,521/month
Highlights
- Oak Trees
- New Construction
- Open Floorplan
- Middleton High School Rated A-
- View of Trees or Woods
- Freestanding Bathtub
About This Home
Just Completed New Construction! Qualifies for 5.625% 30-Year Mortgage at 100% Financing with $0 PMI & No Income Limits!* 2-Story Grand Craftsman w/ 3 Full Bathrooms & 4 Bedrooms located in one of Tampa’s hottest tree-lined neighborhoods surrounded by historic & other new high-value homes with enough backyard space for a potential Pool**, ADU**/ Mother-in-Law Cottage** or Garden.
A stunning Front Façade w/ Front Porch & Covered Parking greets you to the first floor’s 9’+ high ceilings & 8’ high doors. First floor office/guest bedroom w/ full bathroom across the hall. Large open-plan Great Room, Dining & Kitchen w/ Double Glass Doors that open out to your Large Private Backyard, rare to find in similar homes!
Kitchen features include a large Breakfast Bar, Luxury Countertops, Soft-Close Shaker Cabinets & SS Appliances.
2nd Floor Laundry. Owner’s Bedroom Suite w/ Walk-in Closet & bathroom w/ double sinks, Freestanding Tub, separate shower & private water closet. Two additional bedrooms w/generous closets & hallway bathroom complete the 2nd floor. Fully pre-wired for Internet, Cable & Security System. In-wall HomeTeam Pest Defense Tubes system installed. Property fully landscaped and irrigation/sprinklers installed in front & backyards. This home was custom-built by Stephen M. Weinberg, a third-generation builder, with over 45 years of experience building thousands of homes throughout the country. Home is backed by a comprehensive 2-10 Home Buyer's Warranty that includes a 10-Year Structural Warranty, 1-Year Workmanship Coverage & 2-Years Systems Defect Coverage!
NO HOA, DEED Restrictions, or FLOOD ZONE.
This gem is located minutes from all that Seminole Heights offers! You will be able to walk to your neighborhood favorites like Southern Brewing, Hair of the Dog Park, Nebraska Mini Mart, Ebisu Sushi Shack and Ella's Folk Art Cafe. The Seminole Heights neighborhood has been voted Best Neighborhoods in Tampa Best places to Buy, this location is short jump to Interstates 275 and I-4, Downtown Tampa, Channel District, Armature Works, Tampa Riverwalk, Julian B. Lane Riverfront Park, Bayshore Boulevard, Ybor, MacDill AFB and St. Petersburg.
Square footage measurements are all approximations. *Special Opportunity Zone Mortgage: 5.69% APR offering by Hancock Whitney. Rates subject to change without notice, not all buyers will qualify. 640 Minimum Credit Score & Primary Residence required.
**Please confirm zoning/space requirements w/ City regarding potential pool, ADU, etc.
Listing Agent
PEOPLE'S CHOICE REALTY SVC LLC License #3493776 Listed on: 03/23/2023

Home Details
Home Type
- Single Family
Est. Annual Taxes
- $1,236
Year Built
- Built in 2023 | New Construction
Lot Details
- 6,600 Sq Ft Lot
- Lot Dimensions are 60x110
- East Facing Home
- Level Lot
- Irrigation
- Oak Trees
- Property is zoned SH-RS
Home Design
- Bi-Level Home
- Slab Foundation
- Stem Wall Foundation
- Shingle Roof
- Concrete Siding
- Stucco
Interior Spaces
- 1,844 Sq Ft Home
- Open Floorplan
- High Ceiling
- Insulated Windows
- Sliding Doors
- Family Room Off Kitchen
- Combination Dining and Living Room
- Views of Woods
Kitchen
- Eat-In Kitchen
- Range Hood
- Dishwasher
- Solid Surface Countertops
- Solid Wood Cabinet
- Disposal
Flooring
- Carpet
- Vinyl
Bedrooms and Bathrooms
- 4 Bedrooms
- Primary Bedroom Upstairs
- Walk-In Closet
- 3 Full Bathrooms
- Freestanding Bathtub
Laundry
- Laundry Room
- Laundry on upper level
Home Security
- Home Security System
- Fire and Smoke Detector
- In Wall Pest System
- Pest Guard System
Parking
- 1 Carport Space
- Driveway
Utilities
- Forced Air Zoned Heating and Cooling System
- Electric Water Heater
- High Speed Internet
- Cable TV Available
Additional Features
- Covered Patio or Porch
- City Lot
Community Details
- No Home Owners Association
- 4L5 Demorest Subdivision
Listing and Financial Details
- Down Payment Assistance Available
- Visit Down Payment Resource Website
- Legal Lot and Block 4 / 23
- Assessor Parcel Number A-06-29-19-4L5-000023-00004.0
Map
Home Values in the Area
Average Home Value in this Area
Tax History
| Year | Tax Paid | Tax Assessment Tax Assessment Total Assessment is a certain percentage of the fair market value that is determined by local assessors to be the total taxable value of land and additions on the property. | Land | Improvement |
|---|---|---|---|---|
| 2024 | $7,180 | $409,995 | -- | -- |
| 2023 | $7,006 | $398,053 | $66,660 | $0 |
| 2022 | $1,287 | $66,660 | $66,660 | $0 |
| 2021 | $3,302 | $202,405 | $102,643 | $99,762 |
| 2020 | $2,938 | $166,864 | $72,171 | $94,693 |
| 2019 | $2,790 | $165,860 | $72,171 | $93,689 |
| 2018 | $2,556 | $145,820 | $0 | $0 |
| 2017 | $2,284 | $121,309 | $0 | $0 |
| 2016 | $2,095 | $87,056 | $0 | $0 |
| 2015 | $1,801 | $79,142 | $0 | $0 |
| 2014 | $1,565 | $71,947 | $0 | $0 |
| 2013 | -- | $60,876 | $0 | $0 |
Property History
| Date | Event | Price | List to Sale | Price per Sq Ft | Prior Sale |
|---|---|---|---|---|---|
| 05/12/2023 05/12/23 | Sold | $605,000 | -4.0% | $328 / Sq Ft | View Prior Sale |
| 04/28/2023 04/28/23 | Pending | -- | -- | -- | |
| 04/03/2023 04/03/23 | Price Changed | $629,900 | -3.1% | $342 / Sq Ft | |
| 03/29/2023 03/29/23 | For Sale | $649,900 | 0.0% | $352 / Sq Ft | |
| 03/26/2023 03/26/23 | Off Market | $649,900 | -- | -- | |
| 03/23/2023 03/23/23 | For Sale | $649,900 | 0.0% | $352 / Sq Ft | |
| 01/20/2023 01/20/23 | For Sale | $649,900 | +7.2% | $352 / Sq Ft | |
| 03/10/2022 03/10/22 | Sold | $606,000 | +10.4% | $375 / Sq Ft | View Prior Sale |
| 01/25/2022 01/25/22 | Pending | -- | -- | -- | |
| 01/19/2022 01/19/22 | For Sale | $549,000 | +46.4% | $339 / Sq Ft | |
| 03/02/2021 03/02/21 | Sold | $375,000 | +21.0% | $232 / Sq Ft | View Prior Sale |
| 02/12/2021 02/12/21 | Pending | -- | -- | -- | |
| 02/10/2021 02/10/21 | For Sale | $310,000 | -- | $192 / Sq Ft |
Purchase History
| Date | Type | Sale Price | Title Company |
|---|---|---|---|
| Special Warranty Deed | $605,000 | None Listed On Document | |
| Quit Claim Deed | -- | Achieve Title Services | |
| Quit Claim Deed | -- | Achieve Title Services | |
| Quit Claim Deed | -- | Achieve Title Services | |
| Quit Claim Deed | -- | Achieve Title Services | |
| Warranty Deed | $160,000 | Achieve Title Services | |
| Quit Claim Deed | -- | Achieve Title Services | |
| Special Warranty Deed | $606,000 | Achieve Title Services | |
| Quit Claim Deed | -- | Achieve Title Services | |
| Quit Claim Deed | -- | None Listed On Document | |
| Quit Claim Deed | -- | None Listed On Document | |
| Warranty Deed | $375,000 | Fidelity Natl Ttl Of Fl Inc | |
| Warranty Deed | $59,900 | -- |
Mortgage History
| Date | Status | Loan Amount | Loan Type |
|---|---|---|---|
| Previous Owner | $536,000 | VA | |
| Previous Owner | $536,000 | VA | |
| Previous Owner | $56,900 | No Value Available |
Source: Stellar MLS
MLS Number: T3435754
APN: A-06-29-19-4L5-000023-00001.0
- 1301 E Curtis St
- 1303 E New Orleans Ave
- 1405 E Louisiana Ave Unit 1
- 1204 E Emma St
- 1228 E Emma St
- 1221 E Emma St
- 1011 E Emma St
- 4911 N Nebraska Ave
- 4921 N Nebraska Ave
- 1602 E New Orleans Ave
- 1509 E Caracas St
- 1213 E Frierson Ave
- 936 E Shadowlawn Ave
- 1509 E McBerry St
- 1309 E Frierson Ave
- 812 E Emma St
- 1206 E Frierson Ave Unit B
- 1002 E North Bay St
- 1606 E Chelsea St
- 914 E North Bay St
- 1010 E Curtis St
- 1004 E Louisiana Ave
- 1302 E New Orleans Ave
- 1014 E Emma St
- 1204 E Emma St
- 4913 N Nebraska Ave Unit 5
- 4919 N Nebraska Ave
- 4921 N Nebraska Ave
- 1104 E Genesee St
- 4303 N 10th St
- 4211 N 14th St
- 1707 E New Orleans Ave
- 1416 E Frierson Ave
- 1804 E Louisiana Ave Unit Duplex
- 1805 E Louisiana Ave
- 1510 E Shadowlawn Ave
- 801 E Frierson Ave
- 1221 E Ida St
- 4114 N Nebraska Ave
- 1517 E Giddens Ave
