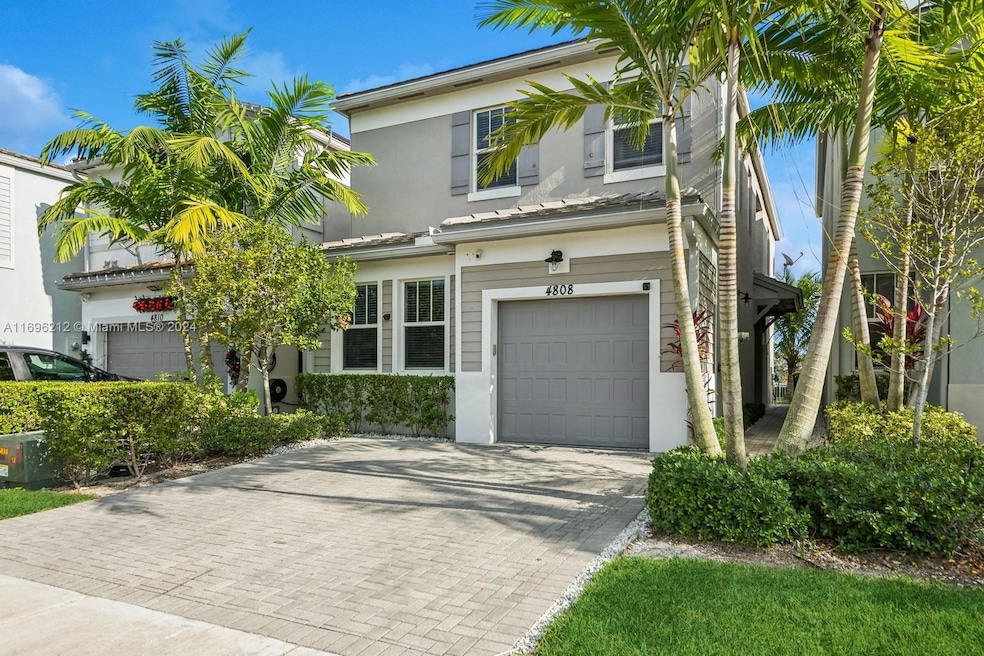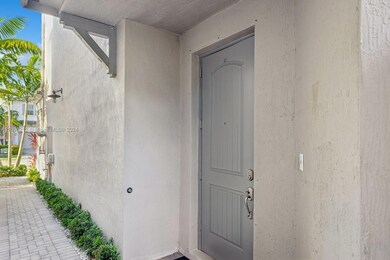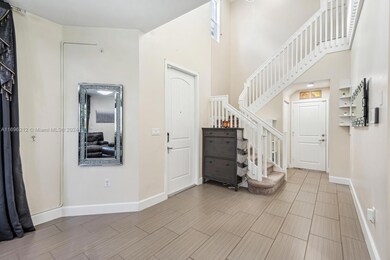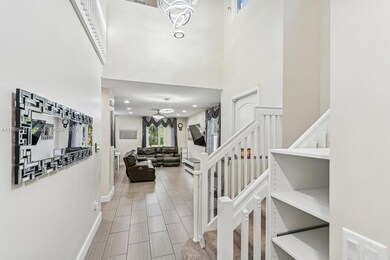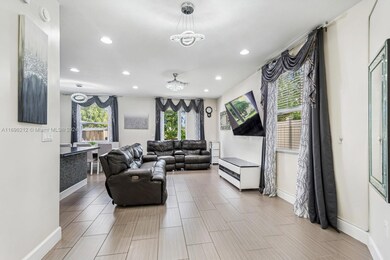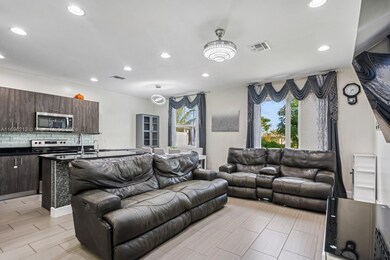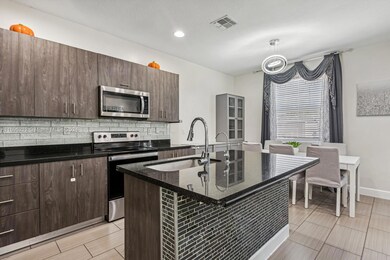
4808 NW 48th Terrace Tamarac, FL 33319
Palm Aire NeighborhoodHighlights
- Lake Front
- Vaulted Ceiling
- Attic
- Two Primary Bathrooms
- Main Floor Primary Bedroom
- Community Pool
About This Home
As of January 2025Welcome Home! This stunning Peary Model 4 bedroom, 3.5 bathroom Single family home, built in 2020, perfectly combines modern style and comfort with over $40k in Builder Upgrades! Nestled in the sought-after Hidden Trails community, this lakefront gem offers tranquil views with an ideal location. This home features TWO luxurious master suites with ensuite bathrooms. The spacious floor plan boasts a contemporary kitchen, seamlessly flowing into the open-concept living and dining areas, making it perfect for families and entertaining guests. Enjoy the peaceful, close-knit community while being just minutes from shopping, dining, parks, and schools. Relax by the lake, entertain or explore all the nearby amenities that this home truly offers. Make this exceptional home yours today!
Last Agent to Sell the Property
Douglas Elliman License #3481845 Listed on: 11/27/2024

Home Details
Home Type
- Single Family
Est. Annual Taxes
- $10,633
Year Built
- Built in 2020
Lot Details
- 3,104 Sq Ft Lot
- Lake Front
- West Facing Home
- Fenced
- Property is zoned R-2
HOA Fees
- $52 Monthly HOA Fees
Parking
- 1 Car Attached Garage
- Automatic Garage Door Opener
- Driveway
- Guest Parking
- Open Parking
Home Design
- Flat Tile Roof
- Concrete Block And Stucco Construction
Interior Spaces
- 2,096 Sq Ft Home
- 2-Story Property
- Built-In Features
- Vaulted Ceiling
- Ceiling Fan
- Open Floorplan
- Lake Views
- Attic
Kitchen
- Electric Range
- Microwave
- Dishwasher
- Disposal
Flooring
- Carpet
- Ceramic Tile
Bedrooms and Bathrooms
- 4 Bedrooms
- Primary Bedroom on Main
- Primary Bedroom Upstairs
- Walk-In Closet
- Two Primary Bathrooms
- Shower Only
Laundry
- Laundry in Utility Room
- Dryer
- Washer
Home Security
- Clear Impact Glass
- High Impact Door
- Fire and Smoke Detector
Outdoor Features
- Exterior Lighting
Schools
- Park Lakes Elementary School
- Lauderdale Lks Middle School
- Anderson; Boyd High School
Utilities
- Central Heating and Cooling System
- Electric Water Heater
Listing and Financial Details
- Assessor Parcel Number 494113301620
Community Details
Overview
- Trails At Central Parc,Hidden Trails Subdivision
Recreation
- Community Pool
Ownership History
Purchase Details
Home Financials for this Owner
Home Financials are based on the most recent Mortgage that was taken out on this home.Purchase Details
Home Financials for this Owner
Home Financials are based on the most recent Mortgage that was taken out on this home.Similar Homes in the area
Home Values in the Area
Average Home Value in this Area
Purchase History
| Date | Type | Sale Price | Title Company |
|---|---|---|---|
| Warranty Deed | $587,500 | Deluxe Title & Escrow | |
| Special Warranty Deed | $405,000 | Rtc Title Inc |
Mortgage History
| Date | Status | Loan Amount | Loan Type |
|---|---|---|---|
| Open | $345,000 | New Conventional | |
| Previous Owner | $370,000 | New Conventional | |
| Previous Owner | $364,433 | New Conventional |
Property History
| Date | Event | Price | Change | Sq Ft Price |
|---|---|---|---|---|
| 01/21/2025 01/21/25 | Sold | $587,500 | -4.9% | $280 / Sq Ft |
| 11/27/2024 11/27/24 | For Sale | $618,000 | -- | $295 / Sq Ft |
Tax History Compared to Growth
Tax History
| Year | Tax Paid | Tax Assessment Tax Assessment Total Assessment is a certain percentage of the fair market value that is determined by local assessors to be the total taxable value of land and additions on the property. | Land | Improvement |
|---|---|---|---|---|
| 2025 | $10,633 | $497,600 | $17,070 | $480,530 |
| 2024 | $10,147 | $372,380 | -- | -- |
| 2023 | $10,147 | $361,540 | $0 | $0 |
| 2022 | $9,742 | $351,010 | $0 | $0 |
| 2021 | $9,594 | $340,790 | $12,420 | $328,370 |
| 2020 | $9,879 | $353,980 | $0 | $0 |
| 2019 | $2,772 | $9,310 | $9,310 | $0 |
| 2018 | $2,754 | $9,310 | $9,310 | $0 |
| 2017 | $281 | $7,290 | $0 | $0 |
| 2016 | $282 | $7,290 | $0 | $0 |
Agents Affiliated with this Home
-
B
Seller's Agent in 2025
Brandon Patrick
Douglas Elliman
-
Z
Buyer's Agent in 2025
Zhen Chen
United Realty Group Inc
Map
Source: MIAMI REALTORS® MLS
MLS Number: A11696212
APN: 49-41-13-30-1620
- 4812 NW 48th Terrace
- 4917 NW 48th Ave
- 4803 NW 47th Terrace
- 4731 NW 48th Terrace
- 4926 NW 48th Ave
- 4923 NW 48th Terrace
- 4610 Highland Dr
- 4938 NW 48th Ave
- 5016 NW 49th Rd
- 4700 NW 48th Terrace
- 5220 NW 48th Ln
- 5001 NW 50th St
- 4514 NW 49th Dr
- 4919 NW 50th Way
- 4810 NW 49th Rd
- 4510 NW 49th Dr
- 4510 NW 49th Ct
- 4519 NW 49th Dr
- 4516 Mainland Dr
- 4920 NW 52nd St
