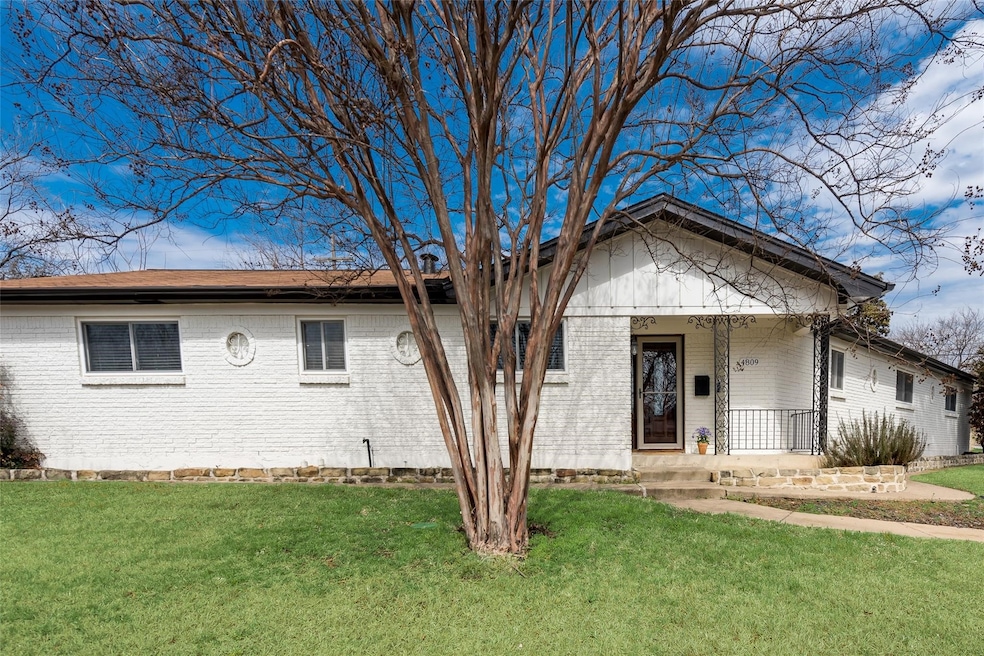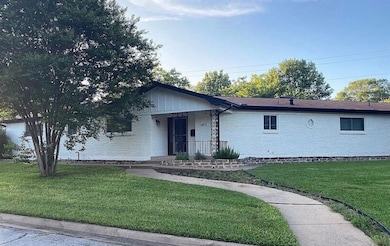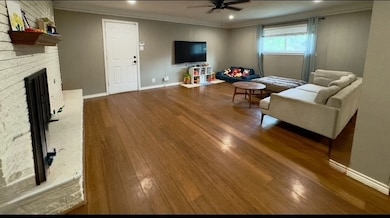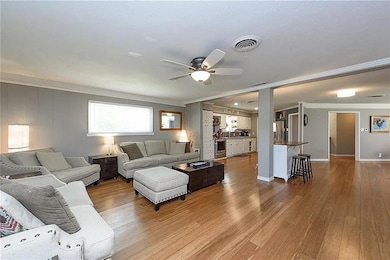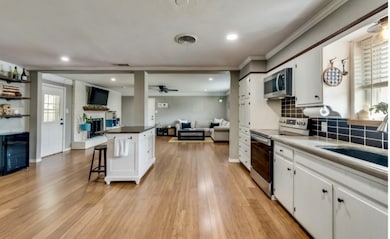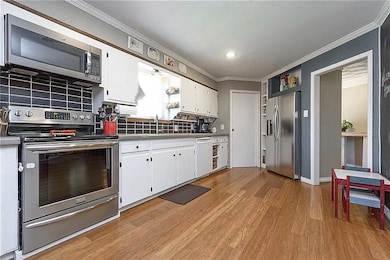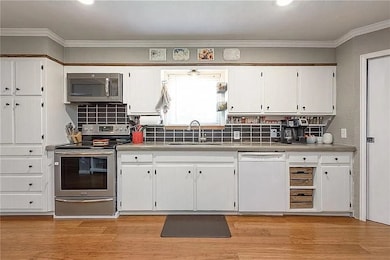4809 Blaney Ave North Richland Hills, TX 76180
Highlights
- Open Floorplan
- Ranch Style House
- Granite Countertops
- Snow Heights Elementary School Rated A-
- Corner Lot
- Lawn
About This Home
Welcome to this delightful 3-bedroom, 2-bathroom home nestled on a spacious corner lot. Featuring a unique open floor plan, the kitchen, family room, and dining area flow seamlessly together—perfect for entertaining and everyday living. Enjoy the comfort of a large covered patio ideal for outdoor gatherings, a children’s playground in the backyard for endless fun, and a 2-car garage offering ample storage. The backyard also includes a versatile shed equipped with HVAC, perfect for use as a home office or an extra bedroom. With its inviting layout and prime location, this home is a must-see!
Listing Agent
Ultra Real Estate Services Brokerage Phone: (214) 783-1226 License #0616265 Listed on: 10/08/2025
Home Details
Home Type
- Single Family
Est. Annual Taxes
- $5,450
Year Built
- Built in 1961
Lot Details
- 10,629 Sq Ft Lot
- Wood Fence
- Chain Link Fence
- Corner Lot
- Sprinkler System
- Few Trees
- Lawn
- Back Yard
Parking
- 2 Car Attached Garage
- 2 Carport Spaces
- Converted Garage
- Side Facing Garage
- Side by Side Parking
Home Design
- Ranch Style House
- Brick Exterior Construction
- Slab Foundation
- Composition Roof
Interior Spaces
- 2,289 Sq Ft Home
- Open Floorplan
- Built-In Features
- Ceiling Fan
- Decorative Lighting
- Wood Burning Fireplace
- Fireplace Features Masonry
- Window Treatments
- Family Room with Fireplace
- Living Room with Fireplace
Kitchen
- Electric Cooktop
- Microwave
- Dishwasher
- Kitchen Island
- Granite Countertops
- Disposal
Flooring
- Carpet
- Laminate
- Ceramic Tile
Bedrooms and Bathrooms
- 3 Bedrooms
- Walk-In Closet
- 2 Full Bathrooms
Laundry
- Laundry in Garage
- Washer and Electric Dryer Hookup
Outdoor Features
- Covered Patio or Porch
- Playground
- Rain Gutters
Schools
- Snowheight Elementary School
- Richland High School
Utilities
- Central Heating and Cooling System
- Heating System Uses Natural Gas
- Vented Exhaust Fan
- High Speed Internet
- Cable TV Available
Listing and Financial Details
- Residential Lease
- Property Available on 10/12/25
- Tenant pays for all utilities, electricity, gas, water
- 12 Month Lease Term
- Legal Lot and Block 7 / 13
- Assessor Parcel Number 02789566
Community Details
Overview
- Snow Heights Add Subdivision
Pet Policy
- Call for details about the types of pets allowed
Map
Source: North Texas Real Estate Information Systems (NTREIS)
MLS Number: 21074298
APN: 02789566
- 4824 Blaney Ave
- 4716 Blaney Ave
- 4712 Blaney Ave
- 7304 Winnell Way
- 7125 Corona Dr
- 7004 Corona Dr
- 4724 Mackey Dr
- 7004 Deville Dr
- 7016 Deville Dr
- 7316 Deville Dr
- 6737 Oliver Dr
- 6716 Karen Dr
- 6720 Corona Dr
- 5016 Winder Ct
- 6717 Victoria Ave
- 4409 Steven St
- 6721 Cylinda Sue Cir
- 6632 Carston Ct
- 7409 Jade Cir
- 5024 Maryanna Way
- 7320 NE Loop 820
- 5104 Laurel Ln
- 7017 Briley Dr
- 5029 Winder Ct Unit D
- 6717 Victoria Ave
- 5032 Winder Ct Unit A
- 6901 NE Loop 820
- 4300 Mackey Dr
- 4932 Maryanna Way
- 7608
- 4421 Florence Ave
- 5501 Crosby Dr
- 4201 City Point W
- 6705 Manor Dr
- 6845 Mcclelland Dr
- 7030 Glenview Dr Unit 62
- 5556 Kilmer Dr
- 4357 Union St
- 7312 Parkside Place Dr
- 7312 Parkside Pl Dr
