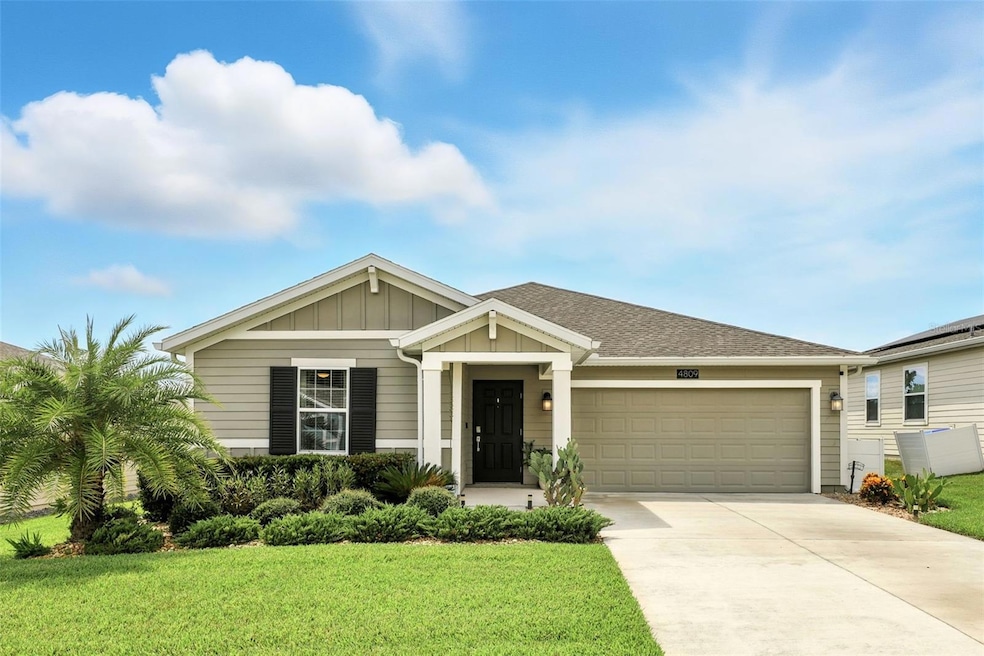
4809 Magnetite Loop Mount Dora, FL 32757
Estimated payment $2,547/month
Highlights
- Popular Property
- Clubhouse
- Solid Surface Countertops
- Gated Community
- High Ceiling
- Community Pool
About This Home
Welcome to your beautiful new home in charming Mount Dora. The open floor plan creates a perfect space for entertaining, with a seamless flow from the living area to the kitchen. The kitchen is a chef's dream, featuring STAINLESS STEEL APPLIANCES, QUARTZ COUNTERTOPS, and a convenient WALK IN PANTRY. The SPLIT FLOORPLAN provides ultimate privacy, separating the bedrooms from the main living areas. Step into the master suite, which offers a serene view of backyard. The master bathroom features double sinks and a CUSTOM WALK IN CLOSET, providing both luxury and ample storage. Outside, your own retreat awaits. The custom screened patio, complete with RETRACTABLE SHADES and BUILT IN FAN, is ideal for relaxing in any weather. Beyond the screen, an additional UNCOVERED PAVER PATIO with a BUILT IN CUSTOM GRILL NOOK is perfect for al fresco dining. Gardening enthusiasts will fall in love with the backyard. It's a lush and vibrant sanctuary, with a stunning variety of mature trees and colorful flowers, creating a truly serene and beautiful environment. Stoneybrook Hills is a beautiful GATED COMMUNITY packed with resort-style amenities: a sparkling pool, fitness center, tennis and basketball courts, baseball field, and playground. Schedule your private showing today and fall in love!
Listing Agent
RE/MAX 200 REALTY Brokerage Phone: 407-629-6330 License #3356845 Listed on: 08/21/2025

Home Details
Home Type
- Single Family
Est. Annual Taxes
- $4,520
Year Built
- Built in 2021
Lot Details
- 8,403 Sq Ft Lot
- East Facing Home
- Garden
- Property is zoned P-D
HOA Fees
- $181 Monthly HOA Fees
Parking
- 2 Car Attached Garage
Home Design
- Slab Foundation
- Frame Construction
- Shingle Roof
- Wood Siding
Interior Spaces
- 1,540 Sq Ft Home
- 1-Story Property
- High Ceiling
- Ceiling Fan
- Window Treatments
- Entrance Foyer
- Family Room Off Kitchen
- Living Room
- Dining Room
- Laundry Room
Kitchen
- Range
- Microwave
- Dishwasher
- Solid Surface Countertops
Flooring
- Carpet
- Tile
Bedrooms and Bathrooms
- 3 Bedrooms
- Split Bedroom Floorplan
- Walk-In Closet
- 2 Full Bathrooms
Schools
- Zellwood Elementary School
- Wolf Lake Middle School
- Apopka High School
Utilities
- Central Heating and Cooling System
- Thermostat
- Cable TV Available
Listing and Financial Details
- Visit Down Payment Resource Website
- Tax Lot 712
- Assessor Parcel Number 03-20-27-8439-07-120
Community Details
Overview
- Association fees include pool, management, recreational facilities, security
- Erin Lewis Association, Phone Number (352) 385-9189
- Stoneybrook Hills Subdivision
Amenities
- Clubhouse
Recreation
- Tennis Courts
- Recreation Facilities
- Community Playground
- Community Pool
- Park
Security
- Security Guard
- Gated Community
Map
Home Values in the Area
Average Home Value in this Area
Tax History
| Year | Tax Paid | Tax Assessment Tax Assessment Total Assessment is a certain percentage of the fair market value that is determined by local assessors to be the total taxable value of land and additions on the property. | Land | Improvement |
|---|---|---|---|---|
| 2025 | $4,520 | $307,514 | -- | -- |
| 2024 | $4,380 | $298,950 | $65,000 | $233,950 |
| 2023 | $4,380 | $301,700 | $65,000 | $236,700 |
| 2022 | $3,728 | $260,423 | $65,000 | $195,423 |
| 2021 | $1,157 | $55,000 | $55,000 | $0 |
| 2020 | $717 | $45,000 | $45,000 | $0 |
Property History
| Date | Event | Price | Change | Sq Ft Price |
|---|---|---|---|---|
| 08/21/2025 08/21/25 | For Sale | $365,000 | +5.2% | $237 / Sq Ft |
| 04/25/2022 04/25/22 | Sold | $347,000 | -3.6% | $225 / Sq Ft |
| 03/25/2022 03/25/22 | Pending | -- | -- | -- |
| 03/22/2022 03/22/22 | For Sale | $359,900 | -- | $234 / Sq Ft |
Purchase History
| Date | Type | Sale Price | Title Company |
|---|---|---|---|
| Special Warranty Deed | $266,700 | Calatlantic Title |
Mortgage History
| Date | Status | Loan Amount | Loan Type |
|---|---|---|---|
| Open | $248,552 | FHA | |
| Closed | $239,958 | New Conventional |
Similar Homes in Mount Dora, FL
Source: Stellar MLS
MLS Number: O6338077
APN: 03-2027-8439-07-120
- 4828 Magnetite Loop
- 4900 Magnetite Loop
- 4649 Coppola Dr
- 5832 Tarleton Way
- 5693 Alenlon Way
- 5723 Tarleton Way
- 5347 Travertine St
- 5354 Travertine St
- 5436 Limestone St
- 5269 Royce Dr
- 5120 Tanzanite Dr
- 5108 Tanzanite Dr
- 5143 Foothills Preserve Loop
- 4847 Havilland Dr
- 5220 Red Coral Cir
- 5240 Rishley Run Way
- 5229 Red Coral Cir
- 5242 Handsome Hills Dr
- 5206 Handsome Hills Dr
- 5244 Red Coral Cir
- 4858 Magnetite Loop
- 5244 Royce Dr
- 5252 Rishley Run Way
- 6073 Claystone Way Unit B
- 6139 Claystone Way
- 6221 Beldon Dr
- 4560 Dreamy Day St
- 7306 Earlwood Ave
- 155 Veranda Way
- 2328 Sabastian St
- 6727 Oswego Dr
- 1333 Merion Dr
- 1506 E 1st Ave
- 311 Stanley Bell Dr
- 755 E Crane Ave
- 1210 S Clayton St Unit C
- 1210 S Clayton St Unit A
- 1210 S Clayton St Unit B
- 1419 E 1st Ave
- 1051 S Highland St Unit 4B






