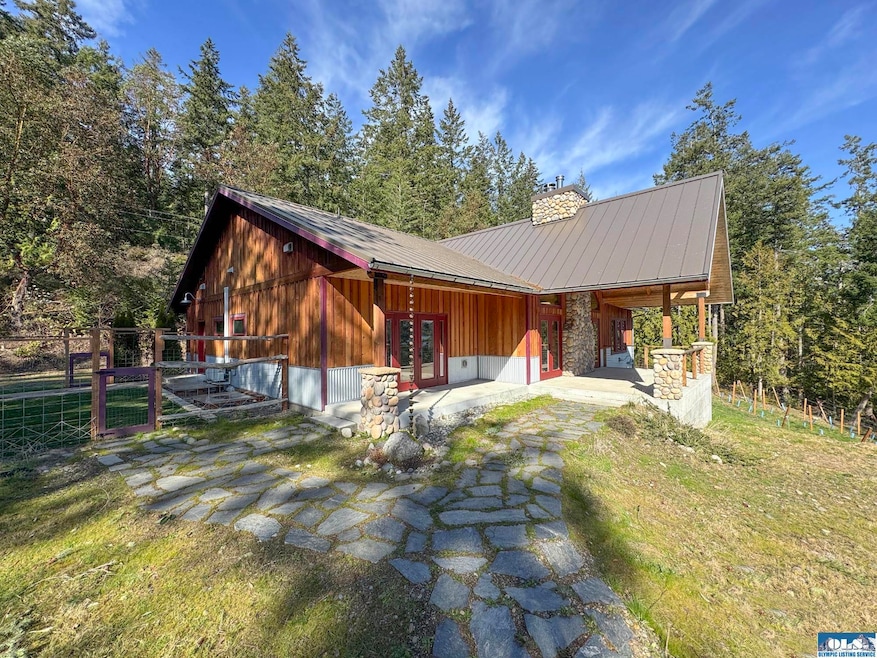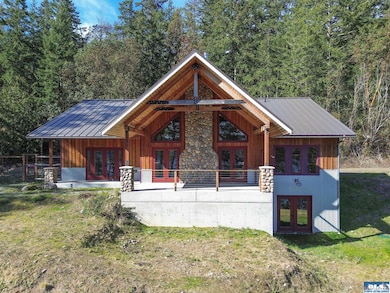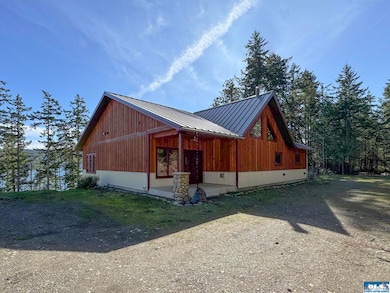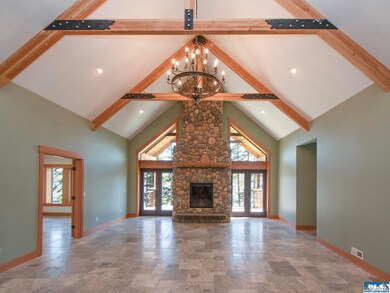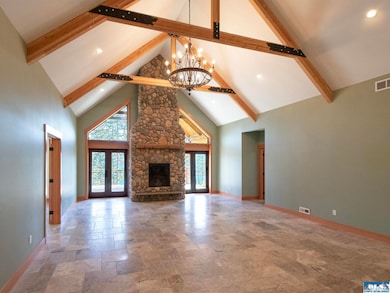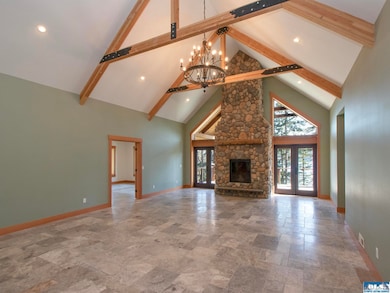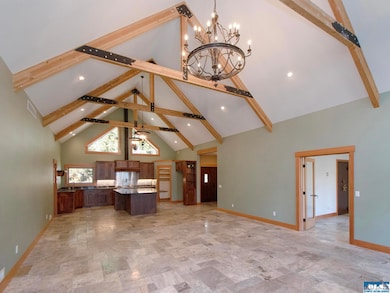4809 Old Gardiner Rd Port Townsend, WA 98368
Estimated payment $6,863/month
Highlights
- Water Views
- RV Garage
- Freestanding Bathtub
- Barn
- Craftsman Architecture
- Vaulted Ceiling
About This Home
Custom Craftsman home on 5.58 private water front acres. Here is a very rare opportunity to own over 5 acres of private waterfront property. The home is spectacular, from it's soaring open beam ceilings with custom made brackets reflecting Northwest wild life to it's wide open picture window water views. This is truly a one of a kind custom home with many wonderful features. The home boasts a chef's kitchen with an "American Range" dual oven with 4 gas burners, built in grill and griddle along with a pot filler pasta arm water spout for filling those heavy pots. There are beautiful granite counter tops with plenty of room for food prep and counter top appliances. There is a very large island with matching granite top, lots of beautiful cabinets with pull out drawers and power outlets. The island is designed with plenty of room for seating and dining. The large pantry is conveniently located in the corner of the kitchen. The upstairs also includes the main bedroom suite. This room features open water views, a door out to the covered patio and a bath room with a free standing soaking tub, glass door shower, custom tile/rock floor, double sinks and walk in closet. Across the upstairs is the water view office which includes a walk in safe. Off the kitchen is a utility room with a very nice large dog washing area. This room leads to a fully fenced dog yard. What a perfect set up for dog lovers. Downstairs is a 2156 square foot great room/basement that will need some finishing. This area includes two bedrooms with attached bathrooms, large built in bar, under floor radiant heat, laminate floors and a free standing wood stove with blower for heat distribution. Across the property is a 24X46 shop building with concrete floor. The building has a large roll up door making it usable as an RV garage. Includes custom craftsman detached garage plans.
Home Details
Home Type
- Single Family
Est. Annual Taxes
- $8,040
Year Built
- Built in 2017
Lot Details
- 5.58 Acre Lot
- Dog Run
- Back Yard Fenced
- Level Lot
Home Design
- Craftsman Architecture
- Concrete Foundation
- Metal Roof
- Wood Siding
- Metal Siding
Interior Spaces
- 4,312 Sq Ft Home
- 2-Story Property
- Beamed Ceilings
- Wood Ceilings
- Vaulted Ceiling
- Fireplace
- Workshop
- Storage
- Water Views
- Basement
- Basement Storage
Kitchen
- Double Oven
- Range Hood
- Microwave
- Dishwasher
Flooring
- Radiant Floor
- Laminate
- Tile
Bedrooms and Bathrooms
- 3 Bedrooms
- Dual Sinks
- Freestanding Bathtub
- Soaking Tub
- Separate Shower
- Exhaust Fan In Bathroom
Parking
- Detached Garage
- Heated Garage
- Workshop in Garage
- Gravel Driveway
- RV Garage
Outdoor Features
- Covered Patio or Porch
- Shed
- Outbuilding
Farming
- Barn
Utilities
- Ductless Heating Or Cooling System
- Vented Exhaust Fan
- Heat Pump System
- Heating System Uses Wood
- Propane
- Septic System
- Private Sewer
Listing and Financial Details
- Assessor Parcel Number 901182001
Map
Home Values in the Area
Average Home Value in this Area
Tax History
| Year | Tax Paid | Tax Assessment Tax Assessment Total Assessment is a certain percentage of the fair market value that is determined by local assessors to be the total taxable value of land and additions on the property. | Land | Improvement |
|---|---|---|---|---|
| 2024 | $8,367 | $1,202,423 | $460,677 | $741,746 |
| 2023 | $8,367 | $1,151,047 | $448,637 | $702,410 |
| 2022 | $8,046 | $1,144,157 | $441,747 | $702,410 |
| 2021 | $7,810 | $951,264 | $419,135 | $532,129 |
| 2020 | $5,396 | $853,129 | $365,344 | $487,785 |
| 2019 | $4,802 | $618,084 | $348,738 | $269,346 |
| 2018 | $4,992 | $588,651 | $332,131 | $256,520 |
| 2017 | $1,334 | $504,964 | $345,863 | $159,101 |
| 2016 | $1,222 | $244,863 | $244,863 | $0 |
| 2015 | -- | $244,863 | $244,863 | $0 |
| 2014 | -- | $244,863 | $244,863 | $0 |
Property History
| Date | Event | Price | List to Sale | Price per Sq Ft |
|---|---|---|---|---|
| 11/07/2025 11/07/25 | Pending | -- | -- | -- |
| 07/02/2025 07/02/25 | Price Changed | $1,175,000 | -7.8% | $272 / Sq Ft |
| 06/04/2025 06/04/25 | Price Changed | $1,275,000 | -1.9% | $296 / Sq Ft |
| 05/14/2025 05/14/25 | For Sale | $1,300,000 | 0.0% | $301 / Sq Ft |
| 04/24/2025 04/24/25 | Pending | -- | -- | -- |
| 03/27/2025 03/27/25 | For Sale | $1,300,000 | -- | $301 / Sq Ft |
Source: Olympic Listing Service
MLS Number: 390348
APN: 901182001
- NKA Lots 41 up Holland Dr Unit 45 - 48 Honeymoon La
- 9999 Holland Dr
- 813 Fairmount Rd
- 5 Eaglemount Rd
- 56 Bayview Ln
- 9999 View Ridge - Lot 4 Dr
- 6062 State Route 20 Unit 35
- 6062 State Route 20 Unit 55
- Lot 4 View Ridge Dr
- 6192 State Route 20
- 9999 S Discovery Rd
- 681 Bachelor Rd
- 690 Naylor Creek Rd
- 676 Old Gardiner Rd
- 491 Bachelor Rd
- 409 Lane de Chantal
- 10955 NKA Rhody Dr
- 12 Loretta Ln
- 2801 W Valley Rd
- 13 Loretta Ln
