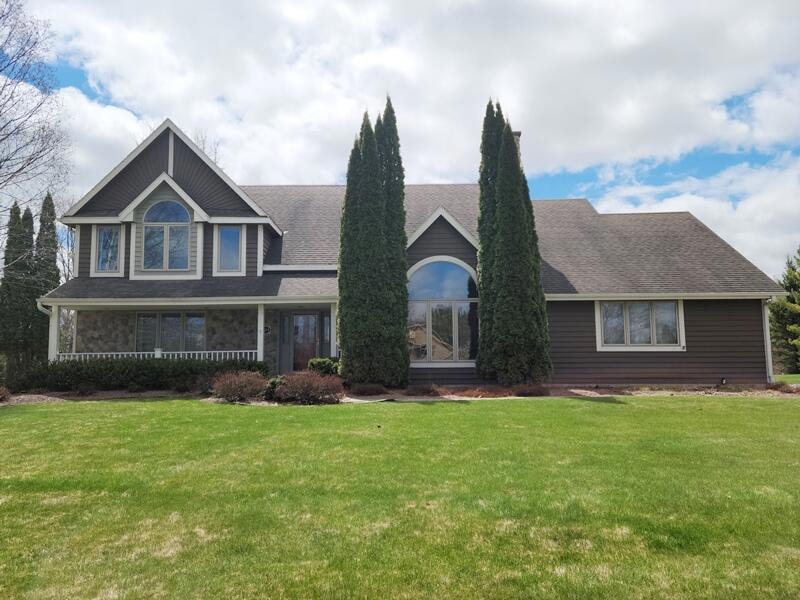
4809 Stonefield Rd Sheboygan, WI 53083
North Sheboygan NeighborhoodHighlights
- 1.53 Acre Lot
- Vaulted Ceiling
- 3 Car Attached Garage
- Contemporary Architecture
- Cul-De-Sac
- Walk-In Closet
About This Home
As of July 2025LOCATION! Rare opportunity in secluded Greenview Estates means you're close to all Sheboygan & Kohler conveniences and events...Without the taxes. Stunning Family Rm w-FP & open plan lends itself to entertaining guests w-plenty of room to spread out. Custom upgraded kitchen with granite counters. Start your day in the breakfast area enjoying the view thru patio doors which open to the park-like 1.5 acre private yard. Spacious Main Suite provides a restful retreat at day's end. Superlative security system can be controlled from anywhere & Kohler gas generator means you'll never lose power. Custom garage newly floored, insulated, drywalled and custom painted. Don't miss this unique possibility!
Last Agent to Sell the Property
RE/MAX Universal License #85555-94 Listed on: 04/29/2025

Home Details
Home Type
- Single Family
Est. Annual Taxes
- $5,293
Lot Details
- 1.53 Acre Lot
- Cul-De-Sac
Parking
- 3 Car Attached Garage
- Garage Door Opener
- Driveway
Home Design
- Contemporary Architecture
- Poured Concrete
Interior Spaces
- 2,520 Sq Ft Home
- 2-Story Property
- Vaulted Ceiling
- Gas Fireplace
- Home Security System
Kitchen
- Oven
- Range
- Microwave
- Dishwasher
- Kitchen Island
- Disposal
Bedrooms and Bathrooms
- 4 Bedrooms
- Walk-In Closet
Laundry
- Dryer
- Washer
Basement
- Basement Fills Entire Space Under The House
- Basement Ceilings are 8 Feet High
- Sump Pump
- Stubbed For A Bathroom
Utilities
- Forced Air Heating and Cooling System
- Heating System Uses Natural Gas
- High Speed Internet
Additional Features
- Level Entry For Accessibility
- Patio
Listing and Financial Details
- Exclusions: Seller's Personal Property
- Assessor Parcel Number 59024361456
Ownership History
Purchase Details
Home Financials for this Owner
Home Financials are based on the most recent Mortgage that was taken out on this home.Purchase Details
Home Financials for this Owner
Home Financials are based on the most recent Mortgage that was taken out on this home.Similar Homes in Sheboygan, WI
Home Values in the Area
Average Home Value in this Area
Purchase History
| Date | Type | Sale Price | Title Company |
|---|---|---|---|
| Warranty Deed | $605,000 | Home Title | |
| Warranty Deed | $436,905 | New Title Company Name |
Mortgage History
| Date | Status | Loan Amount | Loan Type |
|---|---|---|---|
| Open | $455,000 | New Conventional | |
| Previous Owner | $300,000 | New Conventional | |
| Previous Owner | $361,800 | Credit Line Revolving |
Property History
| Date | Event | Price | Change | Sq Ft Price |
|---|---|---|---|---|
| 07/02/2025 07/02/25 | Sold | $605,000 | -1.6% | $240 / Sq Ft |
| 04/29/2025 04/29/25 | For Sale | $615,000 | +40.8% | $244 / Sq Ft |
| 05/11/2021 05/11/21 | Sold | $436,905 | 0.0% | $173 / Sq Ft |
| 04/10/2021 04/10/21 | Pending | -- | -- | -- |
| 04/05/2021 04/05/21 | For Sale | $436,905 | -- | $173 / Sq Ft |
Tax History Compared to Growth
Tax History
| Year | Tax Paid | Tax Assessment Tax Assessment Total Assessment is a certain percentage of the fair market value that is determined by local assessors to be the total taxable value of land and additions on the property. | Land | Improvement |
|---|---|---|---|---|
| 2024 | $5,954 | $502,200 | $111,500 | $390,700 |
| 2023 | $5,396 | $321,200 | $78,300 | $242,900 |
| 2022 | $5,555 | $321,200 | $78,300 | $242,900 |
| 2021 | $5,568 | $321,200 | $78,300 | $242,900 |
| 2020 | $5,663 | $321,200 | $78,300 | $242,900 |
| 2019 | $5,819 | $321,200 | $78,300 | $242,900 |
| 2018 | $5,628 | $321,200 | $78,300 | $242,900 |
| 2017 | $5,749 | $321,200 | $78,300 | $242,900 |
| 2016 | $5,677 | $321,200 | $78,300 | $242,900 |
| 2015 | $6,017 | $321,200 | $78,300 | $242,900 |
| 2014 | $6,055 | $321,200 | $78,300 | $242,900 |
Agents Affiliated with this Home
-
Emily Matthews

Seller's Agent in 2025
Emily Matthews
RE/MAX
(920) 286-0570
7 in this area
64 Total Sales
-
Dane Checolinski

Buyer's Agent in 2025
Dane Checolinski
NAI Pfefferle - Sheboygan
(920) 783-6330
6 in this area
65 Total Sales
-
Rita Gast
R
Seller's Agent in 2021
Rita Gast
Shorewest Realtors, Inc.
(920) 946-0267
13 in this area
85 Total Sales
Map
Source: Metro MLS
MLS Number: 1915603
APN: 59024361456
- 2839 Windepoint Ct
- 4007 N 52nd St
- Lt10 N 50th St
- Lt9 N 50th St
- Lt7 N 50th St
- Lt6 N 50th St
- Lt5 N 50th St
- Lt3 N 50th St
- 2303 N 38th St
- 1901 Havenwood Ct
- 3403 Main Ave
- 4918 N Parke Ridge Ln
- N6941 Woodside Hills Dr
- 5200 Silver Fox Run
- 3322 Main Ave
- 3725 Neumair Ct
- 3107 Cherokee Dr
- 5308 Quail Ct
- Lt33 Gettysburg Ln
- Lt32 Gettysburg Ln
