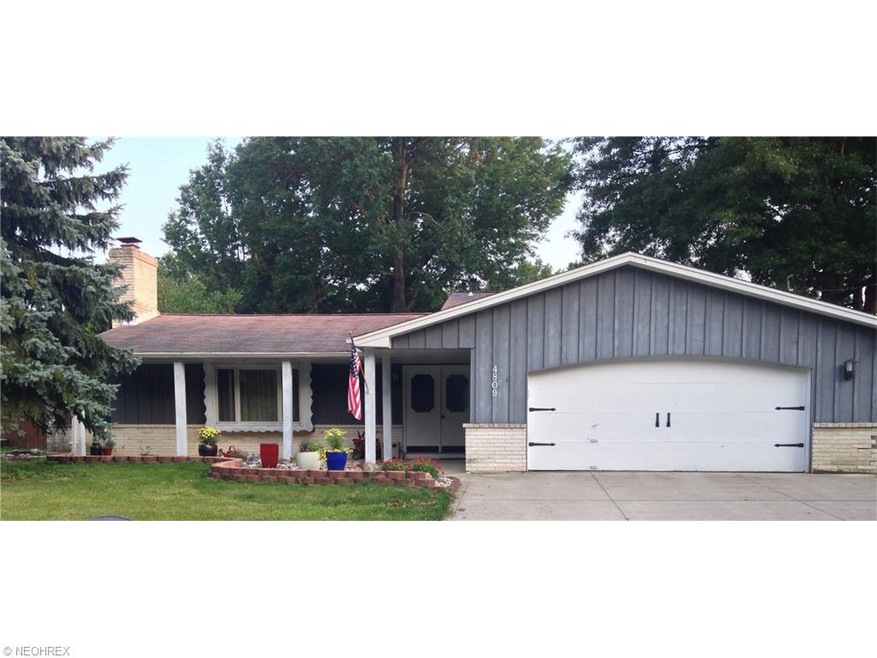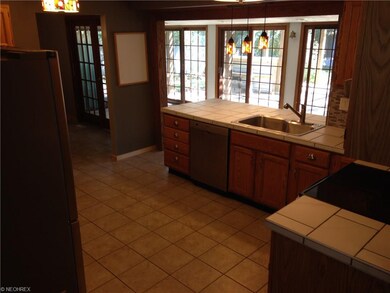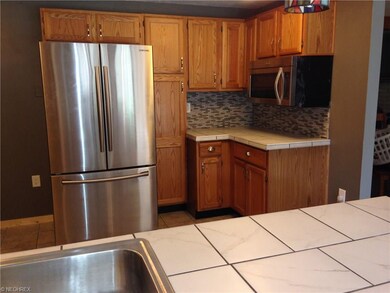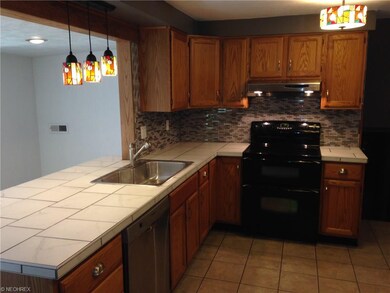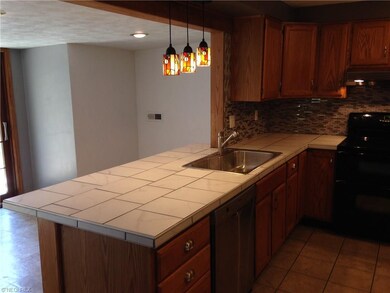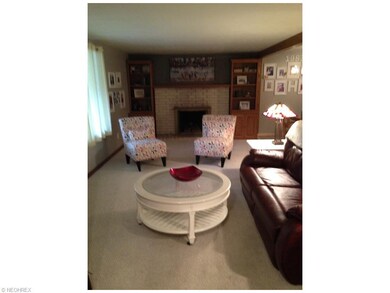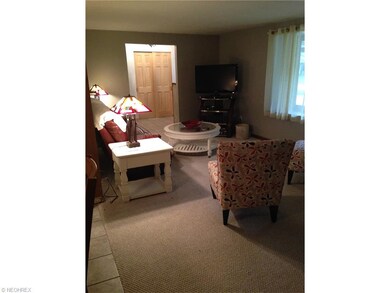
4809 Timberview Dr Vermilion, OH 44089
Highlights
- 1 Fireplace
- 2 Car Attached Garage
- Forced Air Heating and Cooling System
- Porch
- Patio
- North Facing Home
About This Home
As of December 2024As you enter this home you will be amazed at the living area on the spacious main floor! The inviting living room offers a ventless gas fireplace, newer carpet and large bay window for plenty of natural light. The dining room is open with access to the bonus room and kitchen that has updates complete! Newer ceramic floor, countertops, backsplash, paint, lighting and appliances with tons of light from the wall of windows in the open addition that overlooks the 22 x 22 pergola patio area with built in seating and bar! Nice flow with room for entertaining! The upper level has 3 bedrooms with hard wood floors, fresh paint, and full bath with laundry facility. The lower level has the second full bath with nature stone floor throughout the large recreation room that is ready for your decorating touches. The laundry room is spacious and has a walk out to the rear yard. The oversize garage is large enough for 2 cars plus a work area. Many updates have been completed throughout and this home is now ready for you! Close to schools, pool, park and downtown Vermilion!
Last Agent to Sell the Property
Diane Featherston
Deleted Agent License #2005007153 Listed on: 09/16/2015

Home Details
Home Type
- Single Family
Est. Annual Taxes
- $2,240
Year Built
- Built in 1973
Lot Details
- 10,803 Sq Ft Lot
- Lot Dimensions are 80x135
- North Facing Home
- Partially Fenced Property
Home Design
- Split Level Home
- Brick Exterior Construction
- Asphalt Roof
- Vinyl Construction Material
Interior Spaces
- 2,274 Sq Ft Home
- 1.5-Story Property
- 1 Fireplace
- Sump Pump
Kitchen
- Range
- Microwave
- Dishwasher
Bedrooms and Bathrooms
- 3 Bedrooms
Laundry
- Dryer
- Washer
Parking
- 2 Car Attached Garage
- Garage Door Opener
Outdoor Features
- Patio
- Porch
Utilities
- Forced Air Heating and Cooling System
- Heating System Uses Gas
Community Details
- Valley View Community
Listing and Financial Details
- Assessor Parcel Number 1800229000
Ownership History
Purchase Details
Home Financials for this Owner
Home Financials are based on the most recent Mortgage that was taken out on this home.Purchase Details
Home Financials for this Owner
Home Financials are based on the most recent Mortgage that was taken out on this home.Purchase Details
Home Financials for this Owner
Home Financials are based on the most recent Mortgage that was taken out on this home.Purchase Details
Home Financials for this Owner
Home Financials are based on the most recent Mortgage that was taken out on this home.Similar Homes in Vermilion, OH
Home Values in the Area
Average Home Value in this Area
Purchase History
| Date | Type | Sale Price | Title Company |
|---|---|---|---|
| Warranty Deed | $305,000 | Fidelity National Title | |
| Warranty Deed | $125 | Miller Home Title | |
| Warranty Deed | $115,000 | Attorney | |
| Warranty Deed | $88,500 | Northern Title Agency |
Mortgage History
| Date | Status | Loan Amount | Loan Type |
|---|---|---|---|
| Open | $226,500 | New Conventional | |
| Previous Owner | $222,888 | FHA | |
| Previous Owner | $129,500 | New Conventional | |
| Previous Owner | $121,600 | New Conventional | |
| Previous Owner | $92,000 | New Conventional | |
| Previous Owner | $84,075 | New Conventional |
Property History
| Date | Event | Price | Change | Sq Ft Price |
|---|---|---|---|---|
| 12/20/2024 12/20/24 | Sold | $305,000 | +1.7% | $132 / Sq Ft |
| 11/11/2024 11/11/24 | Pending | -- | -- | -- |
| 11/07/2024 11/07/24 | For Sale | $299,900 | +32.1% | $130 / Sq Ft |
| 05/03/2022 05/03/22 | Sold | $227,000 | 0.0% | $149 / Sq Ft |
| 03/23/2022 03/23/22 | Pending | -- | -- | -- |
| 03/23/2022 03/23/22 | For Sale | $227,000 | +97.4% | $149 / Sq Ft |
| 12/01/2015 12/01/15 | Sold | $115,000 | -11.5% | $51 / Sq Ft |
| 11/20/2015 11/20/15 | Pending | -- | -- | -- |
| 09/16/2015 09/16/15 | For Sale | $129,900 | +46.8% | $57 / Sq Ft |
| 09/20/2013 09/20/13 | Sold | $88,500 | -6.7% | $58 / Sq Ft |
| 08/28/2013 08/28/13 | Pending | -- | -- | -- |
| 07/04/2013 07/04/13 | For Sale | $94,900 | -- | $62 / Sq Ft |
Tax History Compared to Growth
Tax History
| Year | Tax Paid | Tax Assessment Tax Assessment Total Assessment is a certain percentage of the fair market value that is determined by local assessors to be the total taxable value of land and additions on the property. | Land | Improvement |
|---|---|---|---|---|
| 2024 | $4,350 | $101,121 | $9,054 | $92,067 |
| 2023 | $4,350 | $71,823 | $8,232 | $63,591 |
| 2022 | $3,363 | $71,827 | $8,232 | $63,595 |
| 2021 | $2,133 | $45,820 | $8,230 | $37,590 |
| 2020 | $1,758 | $36,950 | $8,230 | $28,720 |
| 2019 | $1,822 | $36,950 | $8,230 | $28,720 |
| 2018 | $1,824 | $36,950 | $8,230 | $28,720 |
| 2017 | $2,359 | $47,240 | $10,980 | $36,260 |
| 2016 | $2,344 | $47,240 | $10,980 | $36,260 |
| 2015 | $2,308 | $47,240 | $10,980 | $36,260 |
| 2014 | $2,240 | $45,520 | $10,980 | $34,540 |
| 2013 | $1,786 | $45,520 | $10,980 | $34,540 |
Agents Affiliated with this Home
-
Mathew Chase

Seller's Agent in 2024
Mathew Chase
Keller Williams Greater Metropolitan
(440) 452-2000
46 in this area
777 Total Sales
-
Danielle Sutcliffe

Seller Co-Listing Agent in 2024
Danielle Sutcliffe
Keller Williams Greater Metropolitan
(216) 392-9491
9 in this area
109 Total Sales
-
Joy Berquist

Buyer's Agent in 2024
Joy Berquist
Berkshire Hathaway HomeServices Professional Realty
(419) 656-1029
4 in this area
104 Total Sales
-
N
Seller's Agent in 2022
Non-Member Non-Member
Non-Member
-
D
Seller's Agent in 2015
Diane Featherston
Deleted Agent
-
Patricia Dryfuse
P
Seller's Agent in 2013
Patricia Dryfuse
The Swanzer Agency
(440) 759-0080
15 in this area
25 Total Sales
Map
Source: MLS Now
MLS Number: 3745271
APN: 18-00229-000
- 4804 Mapleview Dr
- 4745 Timberview Dr
- 1391 Hollyview Dr
- 4771 Idle View Dr
- 1140 W River Rd
- 0 V L 1 Gilbert Dr
- 1075 Vermilion Rd
- 4376 Tomahawk Ln
- 5164 Langfitt St
- 5501 Haley St
- 796 Howard Dr
- 765 Riverside Dr
- 0 V L 2 Gardiner Dr
- 6869 Cliffside Dr
- 0 V L 3 Gardiner Dr
- 0 V L 1 Gardiner Dr
- 1062 Flint Dr
- 5539 South St
- 0 Liberty Ave Unit 20252085
- 5015 Park Dr
