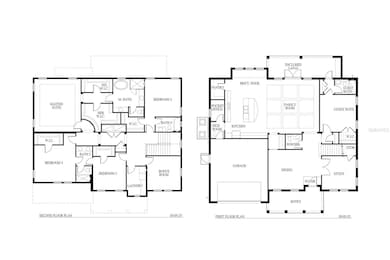481 Bosphorous Ave Tampa, FL 33606
Davis Islands NeighborhoodEstimated payment $16,036/month
Highlights
- New Construction
- In Ground Pool
- Wolf Appliances
- Gorrie Elementary School Rated A-
- Open Floorplan
- Engineered Wood Flooring
About This Home
Pre-Construction. To be built. To be built - Mobley Homes Custom 4100 sq ft 5 bedroom 4.5 bath with den, bonus room and pool/heated spa. Top quality workmanship and attention to detail, including high ceilings, open floor plan, stading seam metal roof, hardwood floors throughout, quartz, heavy trim package including 7.5 baseboards and crown molding, outdoor kitchen, custom lighting mirrors and more. The gourmet kitchen includes large island with Inset cabinets, custom Wolf/Sub Zero appliances, quartz tops, butlers pantry and kitchen home office. Walk to all of the shops, great restaurants and parks. Photos are of same plan different home. Buyer may still choose interior selections.
Listing Agent
MOBLEY REALTY, INC. Brokerage Phone: 888-982-8304 License #3027454 Listed on: 05/16/2025
Home Details
Home Type
- Single Family
Est. Annual Taxes
- $5,545
Year Built
- Built in 2026 | New Construction
Lot Details
- 9,375 Sq Ft Lot
- Lot Dimensions are 75x125
- West Facing Home
- Landscaped
- Property is zoned RS-60
Parking
- 2 Car Attached Garage
Home Design
- Home in Pre-Construction
- Home is estimated to be completed on 5/1/26
- Slab Foundation
- Stem Wall Foundation
- Frame Construction
- Metal Roof
- Block Exterior
- Stone Siding
Interior Spaces
- 4,100 Sq Ft Home
- 1-Story Property
- Open Floorplan
- Crown Molding
- Coffered Ceiling
- Tray Ceiling
- French Doors
- Great Room
- Family Room Off Kitchen
- Den
- Bonus Room
- Pool Views
Kitchen
- Cooktop with Range Hood
- Microwave
- Dishwasher
- Wolf Appliances
- Disposal
Flooring
- Engineered Wood
- Ceramic Tile
Bedrooms and Bathrooms
- 5 Bedrooms
- Primary Bedroom Upstairs
- Split Bedroom Floorplan
- Walk-In Closet
Laundry
- Laundry Room
- Dryer
- Washer
Home Security
- Security System Owned
- Storm Windows
Pool
- In Ground Pool
- Heated Spa
- In Ground Spa
Schools
- Gorrie Elementary School
- Plant High School
Utilities
- Central Heating and Cooling System
- Cable TV Available
Community Details
- No Home Owners Association
- Built by Mobley Homes Custom
- Davis Islands Pb10 Pg52 To 57 Subdivision
Listing and Financial Details
- Visit Down Payment Resource Website
- Legal Lot and Block 8 / 95
- Assessor Parcel Number A-36-29-18-509-000095-00008.0
Map
Home Values in the Area
Average Home Value in this Area
Tax History
| Year | Tax Paid | Tax Assessment Tax Assessment Total Assessment is a certain percentage of the fair market value that is determined by local assessors to be the total taxable value of land and additions on the property. | Land | Improvement |
|---|---|---|---|---|
| 2025 | $5,545 | $234,561 | -- | -- |
| 2024 | $5,545 | $319,121 | -- | -- |
| 2023 | $5,408 | $309,826 | $0 | $0 |
| 2022 | $5,266 | $300,802 | $0 | $0 |
| 2021 | $5,202 | $292,041 | $0 | $0 |
| 2020 | $5,147 | $288,009 | $0 | $0 |
| 2019 | $5,045 | $281,534 | $0 | $0 |
| 2018 | $5,001 | $276,285 | $0 | $0 |
| 2017 | $4,923 | $394,497 | $0 | $0 |
| 2016 | $4,776 | $265,036 | $0 | $0 |
| 2015 | $4,750 | $263,194 | $0 | $0 |
| 2014 | $4,662 | $261,105 | $0 | $0 |
| 2013 | -- | $257,246 | $0 | $0 |
Property History
| Date | Event | Price | List to Sale | Price per Sq Ft | Prior Sale |
|---|---|---|---|---|---|
| 05/16/2025 05/16/25 | For Sale | $2,999,000 | +299.9% | $731 / Sq Ft | |
| 05/01/2025 05/01/25 | Sold | $750,000 | 0.0% | $399 / Sq Ft | View Prior Sale |
| 05/01/2025 05/01/25 | Pending | -- | -- | -- | |
| 05/01/2025 05/01/25 | For Sale | $750,000 | -- | $399 / Sq Ft |
Purchase History
| Date | Type | Sale Price | Title Company |
|---|---|---|---|
| Warranty Deed | $750,000 | Green Fields Title | |
| Warranty Deed | $245,000 | -- |
Mortgage History
| Date | Status | Loan Amount | Loan Type |
|---|---|---|---|
| Previous Owner | $159,000 | New Conventional | |
| Previous Owner | $160,000 | New Conventional | |
| Previous Owner | $100,000 | Credit Line Revolving | |
| Previous Owner | $98,460 | New Conventional |
Source: Stellar MLS
MLS Number: TB8386855
APN: A-36-29-18-509-000095-00008.0
- 485 Bosphorous Ave
- 478 Bosphorous Ave
- 515 Bosphorous Ave
- 567 Luzon Ave
- 100 Huron Ave
- 119 Huron Ave
- 513 Suwanee Cir
- 114 Chesapeake Ave
- 143 Chesapeake Ave
- 532 Suwanee Cir
- 104 Chesapeake Ave Unit C6
- 105 Chesapeake Ave
- 605 Bosphorous Ave
- 456 Marmora Ave
- 114 W Targa Ct
- 545 Suwanee Cir
- 555 Suwanee Cir
- 108 Biscayne Ave Unit B
- 507 Danube Ave
- 8715 Sap Creek Place
- 109 Huron Ave
- 134 Chesapeake Ave
- 420 Chippewa Ave
- 106 Chesapeake Ave Unit C
- 610 Luzon Ave
- 411 Danube Ave Unit A10
- 411 Danube Ave Unit A13
- 208 Danube Ave Unit 103
- 208 Danube Ave Unit 204
- 214 Columbia Dr Unit 2
- 201 Blanca Ave
- 121 Danube Ave
- 100 W Davis Blvd
- 94 W Davis Blvd
- 97 Davis Blvd Unit B
- 1464 Harbour Walk Rd
- 588 Riviera Dr
- 1420 Harbour Walk Rd
- 64 Davis Blvd Unit 4
- 924 Hemingway Cir
Ask me questions while you tour the home.







