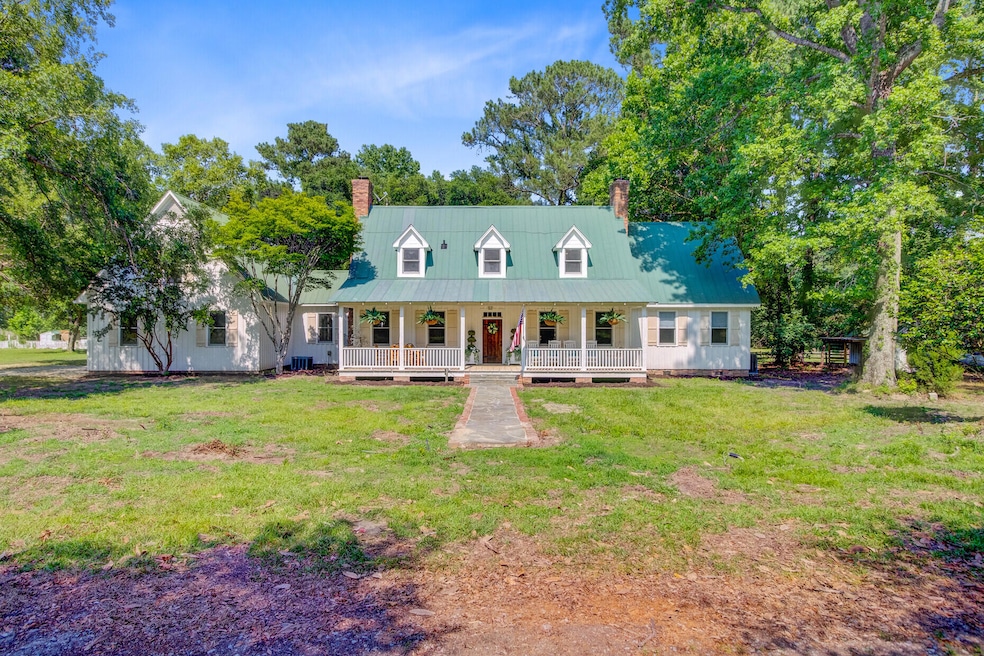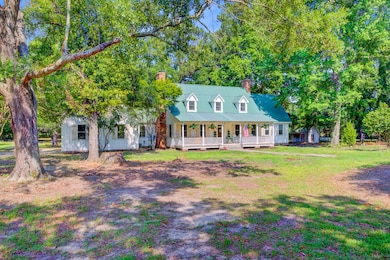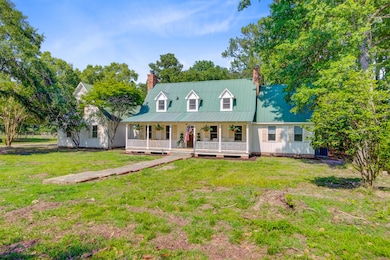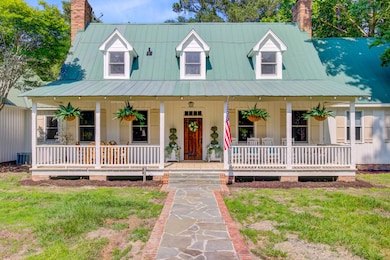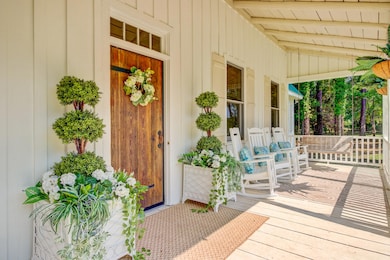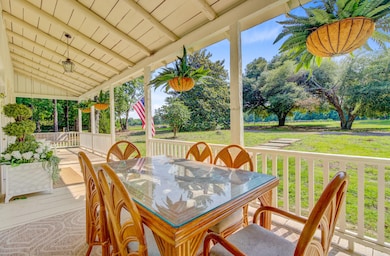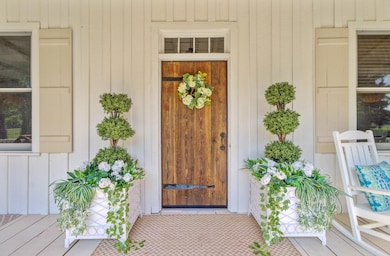481 Cantey Ln Rembert, SC 29128
Estimated payment $7,171/month
Highlights
- Stables
- Finished Room Over Garage
- Fireplace in Kitchen
- Horses Allowed in Community
- 18.69 Acre Lot
- Deck
About This Home
Make Your Equestrian Homestead Dreams a Reality with this gorgeous renovated farm house! Welcome to your storybook Southern farmhouse nestled on 18.69 sprawling acres along the beloved Cantey Lane in Rembert. This rare gem blends modern renovations with timeless charm, offering the perfect setup for your equestrian or homesteading lifestyle.From the moment you pull into the long drive, the wide full-front porch beckons you to sit, swing, and sip sweet tea as you take in the peaceful surroundings. You can't miss the beautiful freshly painted board and batten siding that adds character and charm to this already adorable home. Step through the antique original wood front door, and you're greeted by historic brick flooring and the warm glow of wooden ceiling beams that carry through tothe heart of the home. The family room is rich in character with a grand brick fireplace as the focal point, wide-plank hardwood floors, and cozy gathering spaces ideal for chilly evenings and holiday traditions. The formal dining room exudes Southern elegance with custom wallpaper and continued hardwood flooring, offering the perfect backdrop for dinner parties or festive meals. Just beyond, step onto the stone patio or the large screened-in porch to enjoy your morning coffee while listening to the soft sounds of your farm animals.At the center of it all lies the farm-style kitchen thoughtfully updated cabinetry, new appliances, and a large island with butcher block counters perfect for meal prep or sharing stories over fresh sourdough bread. A wood-burning fireplace, spacious eat in area that can hold a table for 10-12 people, and a cozy sitting area make this kitchen and great room truly the heart of the home. A generous mudroom with wood benches for tying those shoelaces, oversized pantry for your grocery staples, and a convenient covered back porch access complete this functional space.
The primary suite completes the downstairs and is the perfect combo of southern charm and functionality along with all of the modern conveniences. Featuring gorgeous custom wallpaper and built in storage, you will feel like you have stepped back in time! There are his and hers walk in closets so no need to fret over closet space. Take a soak in the large garden tub or grab a shower in the large stand up shower-with the new tankless water heater, you could do both at the same time! . A dual vanity sink ensure you don't have to share toothbrush space or mirrors!! The suite is a retreat within a retreat! Even the guest powder room under the stairs shines with personality, tucked behind a charming original wood door and adorned with the cutest sink and custom wallpaper!
Upstairs, you'll find three large bedrooms, including a Jack-and-Jill bath with a soaking tub, stand-up shower, and double sinks. The third bedroom boasts dual closets and a separate office area with built-in bookcases and a study nook. This space is ideal for remote work or homeschooling.
There is a large two car garage with very tall ceilings to hold all of your farm equipment! There's even a dedicated canning room with a sink and grow closet in the garage, perfect for preserving your garden's bounty. Above the two-car garage is a fully finished two-bedroom suite with a full bath, ideal as a private guest quarters, in-law suite, or Airbnb-style weekend retreat for those seeking a taste of farm life.
But the charm doesn't stop inside. Step outside to a two-stall horse barn complete with a tack room, walkout tie-up, and electricity ideal for your equine companions. A fully fenced chicken coop area invites you to gather fresh eggs each morning, while 11 acres of open pasture await your livestock. Make sure to say Hi to the goats and chickens while you're strolling the property! There is a dedicated garden space up front with a newly installed 1500' of water line, making gardening a breeze.
While it may feel like a peaceful escape, you're just 8 minutes from Camden where you'll find everything from grocery stores to boutiques, and only 22 minutes from Sandhills for expanded shopping and dining at Sam's Club, Whole Foods, HomeGoods, and more.
This is more than a homeit's a lifestyle. If you've been dreaming of wide-open skies, room to roam, and the charm of true country living with modern comforts, this Cantey Lane farmhouse is calling your name. Schedule your private tour today. Your homestead awaits. =4
New HVAC in 2024, freshly painted exterior and interior of home, fully renovated bathrooms and kitchen, custom triple french doors in dining room.
Home Details
Home Type
- Single Family
Est. Annual Taxes
- $2,239
Year Built
- Built in 1974
Lot Details
- 18.69 Acre Lot
- Wood Fence
Parking
- 2 Car Attached Garage
- Finished Room Over Garage
- Garage Door Opener
Home Design
- Brick Foundation
- Metal Roof
- Wood Siding
Interior Spaces
- 4,251 Sq Ft Home
- 2-Story Property
- Beamed Ceilings
- High Ceiling
- Wood Burning Fireplace
- Mud Room
- Entrance Foyer
- Family Room with Fireplace
- 2 Fireplaces
- Great Room
- Separate Formal Living Room
- Formal Dining Room
- Home Office
- Bonus Room
- Utility Room
- Crawl Space
Kitchen
- Eat-In Kitchen
- Double Oven
- Built-In Electric Oven
- Electric Cooktop
- Microwave
- Dishwasher
- Kitchen Island
- Disposal
- Fireplace in Kitchen
Flooring
- Wood
- Brick
- Stone
- Ceramic Tile
- Luxury Vinyl Plank Tile
Bedrooms and Bathrooms
- 6 Bedrooms
- Dual Closets
- Walk-In Closet
- In-Law or Guest Suite
- Soaking Tub
- Garden Bath
Laundry
- Laundry Room
- Washer Hookup
Outdoor Features
- Deck
- Screened Patio
- Separate Outdoor Workshop
- Outdoor Storage
- Front Porch
Schools
- Pine Tree Hill Elementary School
- Camden Middle School
- Camden High School
Farming
- Horse Farm
Horse Facilities and Amenities
- Horses Allowed On Property
- Stables
Utilities
- Central Air
- Heat Pump System
- Well
- Tankless Water Heater
- Septic Tank
Community Details
- Horses Allowed in Community
Map
Home Values in the Area
Average Home Value in this Area
Tax History
| Year | Tax Paid | Tax Assessment Tax Assessment Total Assessment is a certain percentage of the fair market value that is determined by local assessors to be the total taxable value of land and additions on the property. | Land | Improvement |
|---|---|---|---|---|
| 2025 | $2,239 | $388,200 | $20,900 | $367,300 |
| 2024 | $2,239 | $388,200 | $20,900 | $367,300 |
| 2023 | $254 | $388,200 | $20,900 | $367,300 |
| 2022 | $2,075 | $390,200 | $22,900 | $367,300 |
| 2021 | $2,060 | $390,200 | $22,900 | $367,300 |
| 2020 | $1,808 | $315,000 | $9,900 | $305,100 |
| 2019 | $1,871 | $314,950 | $9,850 | $305,100 |
| 2018 | $1,772 | $314,950 | $9,850 | $305,100 |
| 2017 | $1,703 | $314,950 | $9,850 | $305,100 |
| 2016 | $1,634 | $306,050 | $7,850 | $298,200 |
| 2015 | $1,425 | $306,050 | $7,850 | $298,200 |
| 2014 | $1,425 | $12,242 | $0 | $0 |
Property History
| Date | Event | Price | List to Sale | Price per Sq Ft |
|---|---|---|---|---|
| 09/08/2025 09/08/25 | Price Changed | $1,325,000 | -1.9% | $312 / Sq Ft |
| 06/27/2025 06/27/25 | Price Changed | $1,350,000 | -9.4% | $318 / Sq Ft |
| 06/16/2025 06/16/25 | Price Changed | $1,490,000 | -6.3% | $351 / Sq Ft |
| 06/05/2025 06/05/25 | For Sale | $1,590,000 | -- | $374 / Sq Ft |
Purchase History
| Date | Type | Sale Price | Title Company |
|---|---|---|---|
| Deed | $250,000 | -- | |
| Deed | $645,000 | -- |
Mortgage History
| Date | Status | Loan Amount | Loan Type |
|---|---|---|---|
| Closed | $0 | Purchase Money Mortgage |
Source: CHS Regional MLS
MLS Number: 25015562
APN: 343-00-00-032
- 377 Sweet St
- 369 Sweet St
- 364 Cantey Ln
- 361 Sweet St
- 348 Tombfield Rd
- 1346 Wells Rd
- 88 Tombfield Rd
- 1135 Black River Rd
- 764 Saint Matthews Rd
- 952 Black River Rd
- 0 Black River Rd Unit 611769
- 5051 Spring Hill Rd
- 8400 Saint Johns Rd
- 734 Beulah Church (Lot 6) Rd
- 730 Beulah Church (Lot 5) Rd
- Julie II Plan at Beulah Church Road
- Benton II Plan at Beulah Church Road
- Bradley II Plan at Beulah Church Road
- Bentcreek II Plan at Beulah Church Road
- Porter II Plan at Beulah Church Road
- 148 Wall St
- 1230 Wylie St
- 1607 Lee St
- 883 Medfield Rd
- 4665 Ellerbe Mill Rd Unit B
- 40 Boulware Rd
- 229 Pine Point Rd Unit B
- 1382 Champions Rst Rd
- 841 Frenwood Ln
- 186 Carrington Dr
- 138 Parkwood Ct
- 300 Lafayette Way
- 116 Woodmere Dr
- 5580 Cannery Rd
- 70 Mystic Ct
- 2475 Drexel Dr
- 2395 Peach Orchard Rd
- 4690 Great Oak Cir
- 5075 Ridge St
- 2731 Genoa Dr
